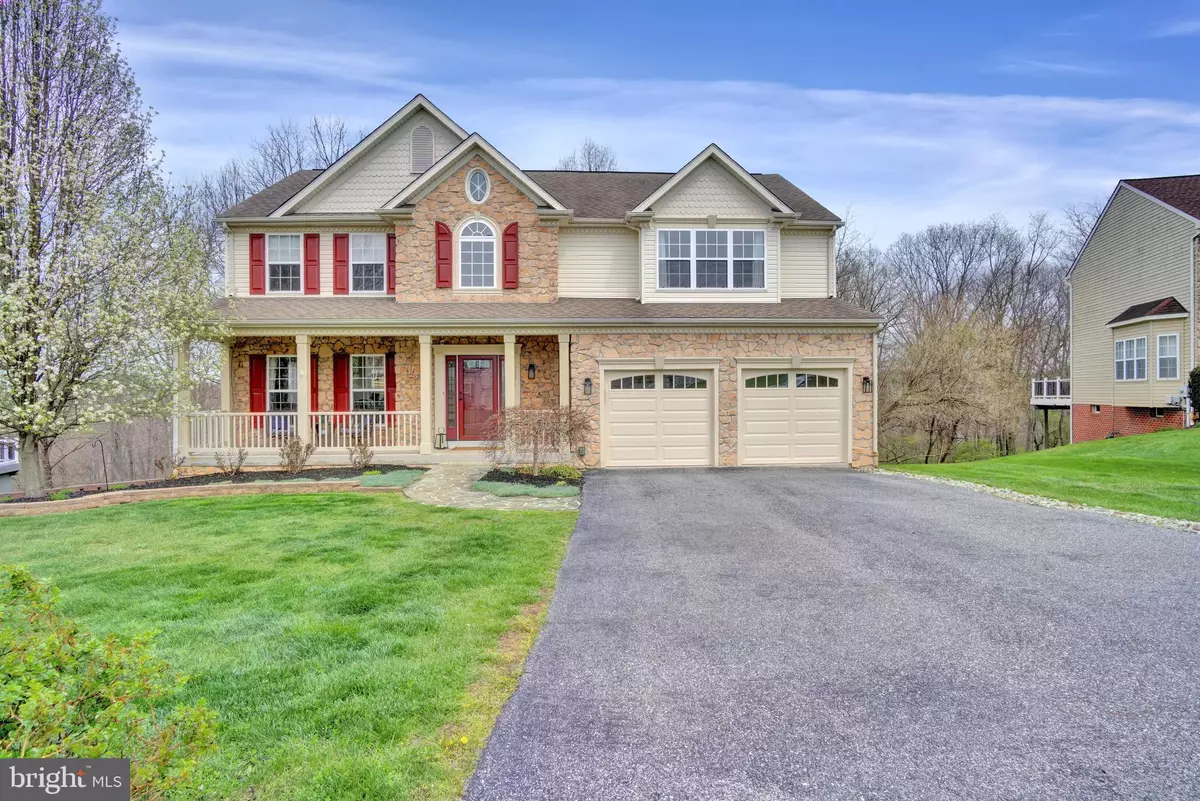$442,500
$449,900
1.6%For more information regarding the value of a property, please contact us for a free consultation.
2891 REXWOOD DR Glen Rock, PA 17327
4 Beds
3 Baths
2,684 SqFt
Key Details
Sold Price $442,500
Property Type Single Family Home
Sub Type Detached
Listing Status Sold
Purchase Type For Sale
Square Footage 2,684 sqft
Price per Sqft $164
Subdivision Colonial Meadows
MLS Listing ID PAYK2020172
Sold Date 06/02/22
Style Colonial
Bedrooms 4
Full Baths 2
Half Baths 1
HOA Y/N N
Abv Grd Liv Area 2,684
Originating Board BRIGHT
Year Built 2003
Annual Tax Amount $10,308
Tax Year 2022
Lot Size 0.584 Acres
Acres 0.58
Property Description
The spring market welcomes this stunning and bright colonial tucked nicely against a wooded backdrop. Colonial Meadows is a smaller neighborhood with about 40 homes in it and that makes for low traffic and ease of getting to know your neighbors. On the inside, this home contains 4 bedrooms and 2 1/2 baths along with an unfinished walk-out level basement. You wanted high ceilings in a basement? Look no further! You wanted an easy commute to work or town? Check! Some other amazing features include the short walk away from Glen Rock community park, access to Rt 83, Codorus nearby, birds, mature trees, and the occasional deer in the back yard. This home is move in ready, so we hope that you are ready to own this spectacular property very soon. Contact your agent to schedule a showing today.
Location
State PA
County York
Area Glen Rock Boro (15264)
Zoning RESIDENTIAL
Rooms
Other Rooms Living Room, Dining Room, Primary Bedroom, Sitting Room, Bedroom 2, Bedroom 3, Bedroom 4, Kitchen, Laundry, Bathroom 2, Primary Bathroom
Basement Full, Walkout Level, Unfinished, Sump Pump, Windows, Rear Entrance
Interior
Hot Water Natural Gas
Heating Forced Air
Cooling Central A/C
Flooring Solid Hardwood
Fireplaces Number 1
Equipment Refrigerator, Dishwasher, Washer, Dryer, Oven/Range - Gas
Window Features Double Pane
Appliance Refrigerator, Dishwasher, Washer, Dryer, Oven/Range - Gas
Heat Source Natural Gas
Exterior
Parking Features Garage - Front Entry, Garage Door Opener
Garage Spaces 2.0
Water Access N
Roof Type Asphalt,Shingle
Accessibility None
Attached Garage 2
Total Parking Spaces 2
Garage Y
Building
Lot Description Backs to Trees, Landscaping
Story 3
Foundation Slab
Sewer Public Sewer
Water Public
Architectural Style Colonial
Level or Stories 3
Additional Building Above Grade, Below Grade
New Construction N
Schools
School District Southern York County
Others
Pets Allowed Y
Senior Community No
Tax ID 64-000-CH-0051-X0-00000
Ownership Fee Simple
SqFt Source Assessor
Acceptable Financing Conventional
Horse Property N
Listing Terms Conventional
Financing Conventional
Special Listing Condition Standard
Pets Allowed Cats OK, Dogs OK
Read Less
Want to know what your home might be worth? Contact us for a FREE valuation!

Our team is ready to help you sell your home for the highest possible price ASAP

Bought with Amanda M Newman • Samson Properties





