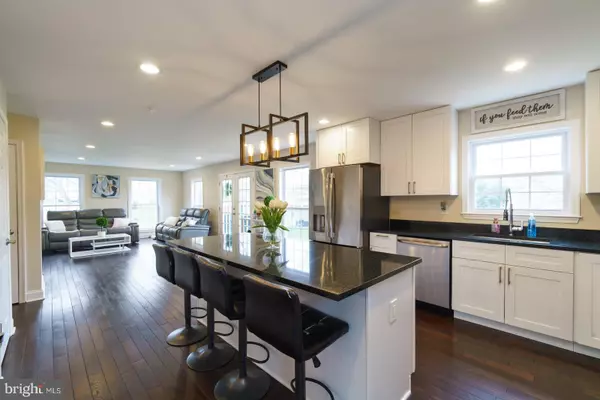$750,000
$750,000
For more information regarding the value of a property, please contact us for a free consultation.
9808 HIDDEN VALLEY RD Perry Hall, MD 21128
5 Beds
5 Baths
5,000 SqFt
Key Details
Sold Price $750,000
Property Type Single Family Home
Sub Type Detached
Listing Status Sold
Purchase Type For Sale
Square Footage 5,000 sqft
Price per Sqft $150
Subdivision None Available
MLS Listing ID MDBC2031862
Sold Date 05/13/22
Style Other
Bedrooms 5
Full Baths 4
Half Baths 1
HOA Y/N N
Abv Grd Liv Area 4,200
Originating Board BRIGHT
Year Built 1996
Annual Tax Amount $6,415
Tax Year 2022
Lot Size 1.970 Acres
Acres 1.97
Property Description
Global Luxury in Perry Hall? YES! You have a Rare opportunity to own this sprawling, unique property tucked on a private road- just off the highly desirable Forge Road Corridor. This home will wow you at every corner. Just coming down the beautiful blossomed tree lined street will make you feel like you're living in a hallmark movie. Enter the front door, and Step into the well appointed open layout home, featuring a designer kitchen complete with 3 ovens. Perfect for those large family gatherings. Nearly floor to ceiling windows (all 2019) throughout this floor will provide you with beautiful lighting in every room. The first floor also features a deluxe master suite complete with it's own luxury bathroom with shower and soaking tub. That's not all though- it also includes it's own laundry room, HVAC system, (2019) and water heater (2019) Don't skip the Massive his and hers closets either. This could easily be used as a first floor in law suite, as the 2nd floor has a 2nd master suite. Have you always dreamed of a mudroom? This home has one- and it's HUGE-and has it's own entrance to the back deck/yard.
The First floor also includes natural hardwood flooring throughout, large office/den, living room, formal dining room, playroom, 2 pantry's, and a half bath.
Heading to The second floor you will enter into that stunning 2nd master suite, with tub and shower, and a huge walk in closet. Down the hall you will find another full bath, and 3 additionally very generously sized bedrooms all with large sized closets to match. Guests from out of town- or a second in law suite? No problem! Head to the basement/lower level and find another full bathroom, guest bedroom with large closet, and a fully finished large living area/bar area/family room. (LVP flooring-2022)
Second full laundry room is also down here, as well as a large storage room. You may not need the storage room though, because just outside is your detached oversized 3 car garage with second rear driveway and a shed. This home is situated on nearly 2 acres of cleared, nearly flat land. Best part- it is one of the only communities with no HOA!! Just the most wonderful, friendly neighbors (at just the perfect distance to enjoy all your privacy). In fact, this home has been host to many large community functions including bull roasts, and trunk or treat events. The outdoors is enough to never want to leave in itself, as this street backs to Gunpowder River/Woods. The deer walk right up to your front door, and you can enjoy watching them eat off the apple trees in the front and back yard. We personally like to feed them pumpkins in the fall. Come take a look - QUICK! This will not be here long!
*Roof (2019)-Whole house rehab 2019. Basement remodel/design and mudroom 2020 and 2022*
*Seller would like a 30- 45 day rent back*
*Home is on public water and septic currently, however the tie in for public sewer is ON the property. If buyer would prefer public sewer, they can tie in anytime. Current homeowners saw no need.
Location
State MD
County Baltimore
Zoning RESIDENTIAL
Rooms
Other Rooms Living Room, Dining Room, Primary Bedroom, Bedroom 2, Bedroom 3, Family Room, In-Law/auPair/Suite, Laundry, Mud Room, Office, Recreation Room, Storage Room, Bathroom 1, Bathroom 2, Additional Bedroom
Basement Other, Fully Finished
Main Level Bedrooms 1
Interior
Interior Features Chair Railings, Bar, Attic, Crown Moldings, Dining Area, Entry Level Bedroom, Family Room Off Kitchen, Floor Plan - Open, Formal/Separate Dining Room, Kitchen - Island, Kitchen - Gourmet, Pantry, Recessed Lighting, Soaking Tub, Walk-in Closet(s), Window Treatments, Wood Floors
Hot Water Electric
Heating Forced Air, Heat Pump - Electric BackUp
Cooling Central A/C
Equipment Built-In Microwave, Cooktop, Dishwasher, Disposal, Dryer - Electric, Dryer - Front Loading, Dual Flush Toilets, Energy Efficient Appliances, Extra Refrigerator/Freezer, Oven - Double, Oven/Range - Electric, Refrigerator, Stainless Steel Appliances, Stove, Washer - Front Loading, Washer/Dryer Stacked
Appliance Built-In Microwave, Cooktop, Dishwasher, Disposal, Dryer - Electric, Dryer - Front Loading, Dual Flush Toilets, Energy Efficient Appliances, Extra Refrigerator/Freezer, Oven - Double, Oven/Range - Electric, Refrigerator, Stainless Steel Appliances, Stove, Washer - Front Loading, Washer/Dryer Stacked
Heat Source Electric
Exterior
Garage Garage - Front Entry, Garage Door Opener
Garage Spaces 13.0
Waterfront N
Water Access N
View Panoramic, Scenic Vista, Trees/Woods
Accessibility Level Entry - Main
Parking Type Detached Garage, Driveway
Total Parking Spaces 13
Garage Y
Building
Story 3
Foundation Block, Slab
Sewer Private Septic Tank
Water Public
Architectural Style Other
Level or Stories 3
Additional Building Above Grade, Below Grade
New Construction N
Schools
School District Baltimore County Public Schools
Others
Pets Allowed Y
Senior Community No
Tax ID 04112200025225
Ownership Fee Simple
SqFt Source Assessor
Acceptable Financing Cash, Conventional, FHA, VA
Listing Terms Cash, Conventional, FHA, VA
Financing Cash,Conventional,FHA,VA
Special Listing Condition Standard
Pets Description No Pet Restrictions
Read Less
Want to know what your home might be worth? Contact us for a FREE valuation!

Our team is ready to help you sell your home for the highest possible price ASAP

Bought with Matthew P Wyble • CENTURY 21 New Millennium






