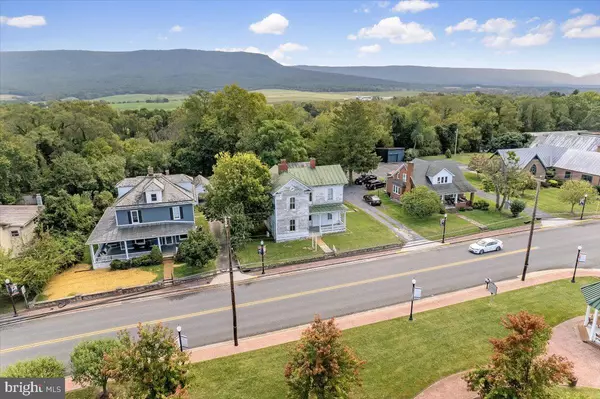$185,000
$199,000
7.0%For more information regarding the value of a property, please contact us for a free consultation.
5870 MAIN ST Mount Jackson, VA 22842
5 Beds
2 Baths
2,688 SqFt
Key Details
Sold Price $185,000
Property Type Single Family Home
Sub Type Detached
Listing Status Sold
Purchase Type For Sale
Square Footage 2,688 sqft
Price per Sqft $68
Subdivision Main Street
MLS Listing ID VASH2004500
Sold Date 10/14/22
Style Victorian
Bedrooms 5
Full Baths 2
HOA Y/N N
Abv Grd Liv Area 2,688
Originating Board BRIGHT
Year Built 1922
Annual Tax Amount $1,066
Tax Year 2021
Lot Size 0.303 Acres
Acres 0.3
Property Description
Investors and contractors! Come take a look at this beautiful 1880s home (tax records show 1922, but the owner's research dates back to the 1880s) in the heart of Mt. Jackson! The current owner has started the renovations (updated kitchen and lower level bathroom, electrical, plumbing, prepping exterior to be painted, etc), and now it is time for someone else to take it over. 4 bedrooms on the second floor with full bathroom, and 1 bedroom on the main floor with full bathroom. Hardwood flooring throughout the main house and 11' ceilings!!! Restore this home and make it a show stopper once again!
With the central location, close proximity to the Mt. Jackson park, the covered bridge, wineries, Shenandoah River, I-81 and current B1 zoning, there are many possibilities. Great location for a business, Airbnb, rental, boutique store, etc.
Property includes several outbuildings, to include a workshop/garage, as well as an above ground pool with new pump.
Home is being sold as is.
Location
State VA
County Shenandoah
Rooms
Basement Dirt Floor, Unfinished
Main Level Bedrooms 1
Interior
Interior Features Attic, Entry Level Bedroom, Floor Plan - Traditional, Wood Floors
Hot Water Electric
Heating Heat Pump(s)
Cooling Ductless/Mini-Split, Heat Pump(s), Window Unit(s)
Flooring Hardwood
Fireplaces Number 2
Heat Source Electric
Exterior
Waterfront N
Water Access N
Roof Type Metal
Accessibility None
Parking Type Driveway
Garage N
Building
Story 2
Foundation Stone
Sewer Public Sewer
Water Public
Architectural Style Victorian
Level or Stories 2
Additional Building Above Grade, Below Grade
Structure Type Plaster Walls
New Construction N
Schools
Elementary Schools Ashby-Lee
Middle Schools North Fork
High Schools Stonewall Jackson
School District Shenandoah County Public Schools
Others
Senior Community No
Tax ID 091A1 A 163
Ownership Fee Simple
SqFt Source Assessor
Acceptable Financing Cash, Conventional, FHA 203(b)
Listing Terms Cash, Conventional, FHA 203(b)
Financing Cash,Conventional,FHA 203(b)
Special Listing Condition Standard
Read Less
Want to know what your home might be worth? Contact us for a FREE valuation!

Our team is ready to help you sell your home for the highest possible price ASAP

Bought with Non Member • Metropolitan Regional Information Systems, Inc.






