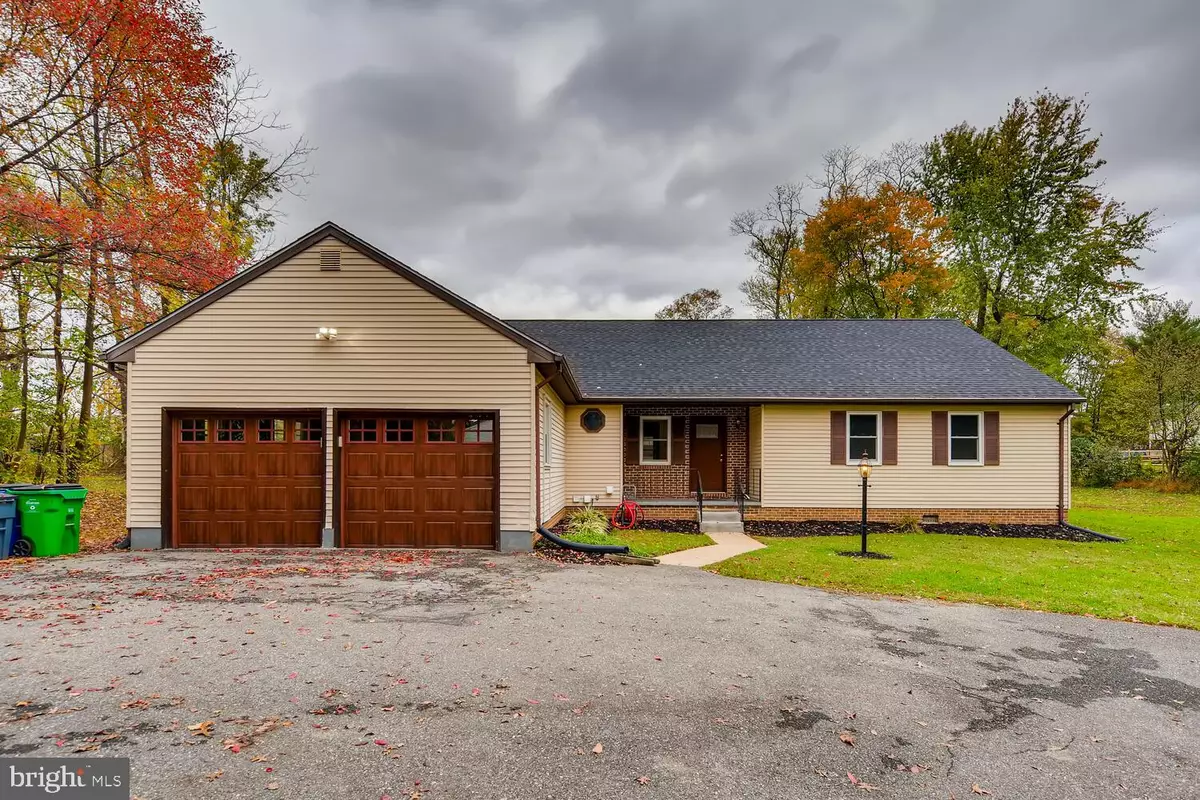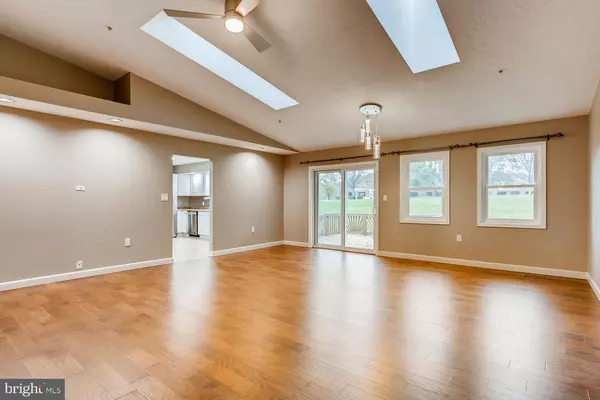$480,000
$475,000
1.1%For more information regarding the value of a property, please contact us for a free consultation.
5285 5 FINGERS WAY Columbia, MD 21045
4 Beds
3 Baths
1,985 SqFt
Key Details
Sold Price $480,000
Property Type Single Family Home
Sub Type Detached
Listing Status Sold
Purchase Type For Sale
Square Footage 1,985 sqft
Price per Sqft $241
Subdivision Glenmont
MLS Listing ID MDHW286528
Sold Date 12/07/20
Style Other
Bedrooms 4
Full Baths 2
Half Baths 1
HOA Fees $6/ann
HOA Y/N Y
Abv Grd Liv Area 1,985
Originating Board BRIGHT
Year Built 1984
Annual Tax Amount $6,523
Tax Year 2020
Lot Size 0.782 Acres
Acres 0.78
Property Description
Professional photos will be added on Friday 10/30. Meet the officially most energy efficient home in Glenmont Community (Source: BGE). Between the Hybrid Water Heater, that utilizes environmental heat in conjunction with electricity, optional high efficiency wood stove (don?t have to use it, but why not?), top of the line insulated garage doors, heated garage, energy efficient sliding doors and windows - this home?s winter energy bills can run as low as under $100 per months, while sustaining a toasty 75F inside. Freshly finished garage, remodeled bathrooms, freshly painted walls, new carpets and high quality engineered hardwood floors and the fire sprinkler system compliment the exciting features of this house. Basement is ready to be finished: framing, wiring and insulation are in place and it will only take for the new owner to install the drywall and lay flooring to finish it. All major appliances and roof are under 5 years old. There's no mandatory Columbia Association fees on this location.
Location
State MD
County Howard
Zoning R12
Rooms
Basement Unfinished, Full, Other
Main Level Bedrooms 4
Interior
Hot Water Electric, Other
Heating Heat Pump(s)
Cooling Central A/C
Fireplaces Number 1
Heat Source Central, Wood
Exterior
Parking Features Garage - Front Entry, Inside Access
Garage Spaces 2.0
Utilities Available Natural Gas Available, Sewer Available, Water Available
Water Access N
Accessibility None
Attached Garage 2
Total Parking Spaces 2
Garage Y
Building
Story 2
Sewer Public Sewer
Water Public
Architectural Style Other
Level or Stories 2
Additional Building Above Grade, Below Grade
New Construction N
Schools
School District Howard County Public School System
Others
Senior Community No
Tax ID 1406446701
Ownership Fee Simple
SqFt Source Assessor
Special Listing Condition Standard
Read Less
Want to know what your home might be worth? Contact us for a FREE valuation!

Our team is ready to help you sell your home for the highest possible price ASAP

Bought with Judith Rene Watson • RE/MAX Advantage Realty





