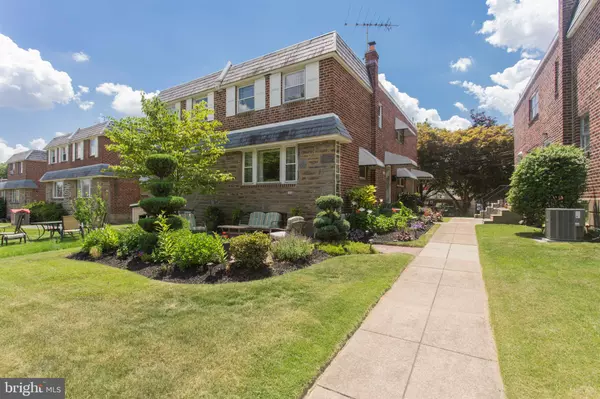$320,000
$335,000
4.5%For more information regarding the value of a property, please contact us for a free consultation.
2850 SANDYFORD RD Philadelphia, PA 19152
3 Beds
3 Baths
2,214 SqFt
Key Details
Sold Price $320,000
Property Type Single Family Home
Sub Type Twin/Semi-Detached
Listing Status Sold
Purchase Type For Sale
Square Footage 2,214 sqft
Price per Sqft $144
Subdivision Sandyford Park
MLS Listing ID PAPH909914
Sold Date 09/30/20
Style Straight Thru
Bedrooms 3
Full Baths 2
Half Baths 1
HOA Y/N N
Abv Grd Liv Area 1,510
Originating Board BRIGHT
Year Built 1953
Annual Tax Amount $3,659
Tax Year 2020
Lot Size 2,753 Sqft
Acres 0.06
Lot Dimensions 28.12 x 103.82
Property Description
In a word...spectacular! This must-see Sandyford Park Twin is just across the street from the park - and leaves nothing to be desired! As soon as you pull up - the spectacular landscaping will have you from GO...a special oasis awaits as you walk toward the front door. Note the private brick patio in front...surrounded by a flower and plant garden to die for! The meticulous care continues as you enter - bright cheery beautifully refinished hardwood floors await throughout! A thoughtful neutral color scheme and plenty of natural light abound through the large windows! The first floor includes a huge 19X15 living room - featuring crown molding, a ceiling fan, and large windows looking out to both the park and side of the house. The 13x13 formal dining room also features crown molding and a chair rail, a huge triple window looking out to the side, and plenty of room for your table plus plenty of furniture! The awesome eat-in kitchen features beautiful counters & cabinets, recently brand new stainless steel appliances (including a five-burner range, built-in microwave, HUGE fridge and dishwasher), a tile backsplash, glass-front cabinets with cabinet lighting, and under cabinet lighting as well! There's plenty of counter space, plenty of storage, and plenty of space for your table! Upstairs - three large bedrooms, including a HUGE master with decorative ceiling, two closets and windows facing the park! The all-tile master bath features a stall shower, and the hall bath features a tub-shower combination, and a working skylight - great for letting out the steam and keeping it cool! Downstairs the huge finished basement includes lots of storage, glass block windows, some with vents for fresh air, a washer and dryer and more! This property also features central AC - perfect for the hot summer we're expecting! The middle bedroom and living room are connected via in-wall wiring for a sound system, if you'd like to play your music across the house! BRAND NEW ROOF and skylight as of 7/13/2020. From the garden, to the interior, to the exterior - this home is in top condition, and is ready for a new owner! Will it be you? Make your appointment NOW before it's gone!
Location
State PA
County Philadelphia
Area 19152 (19152)
Zoning RSA3
Rooms
Other Rooms Living Room, Dining Room, Bedroom 2, Bedroom 3, Kitchen, Basement, Foyer, Bedroom 1, Full Bath
Basement Partial, Fully Finished
Interior
Interior Features Ceiling Fan(s), Chair Railings, Crown Moldings, Formal/Separate Dining Room, Kitchen - Eat-In, Primary Bath(s), Skylight(s), Stall Shower, Wood Floors
Hot Water Natural Gas
Heating Forced Air
Cooling Central A/C
Heat Source Natural Gas
Exterior
Garage Covered Parking, Garage - Rear Entry, Garage Door Opener
Garage Spaces 1.0
Waterfront N
Water Access N
Accessibility None
Attached Garage 1
Total Parking Spaces 1
Garage Y
Building
Story 2
Sewer Public Sewer
Water Public
Architectural Style Straight Thru
Level or Stories 2
Additional Building Above Grade, Below Grade
New Construction N
Schools
School District The School District Of Philadelphia
Others
Senior Community No
Tax ID 641188700
Ownership Fee Simple
SqFt Source Assessor
Special Listing Condition Standard
Read Less
Want to know what your home might be worth? Contact us for a FREE valuation!

Our team is ready to help you sell your home for the highest possible price ASAP

Bought with Mei Chen • Canaan Realty Investment Group






