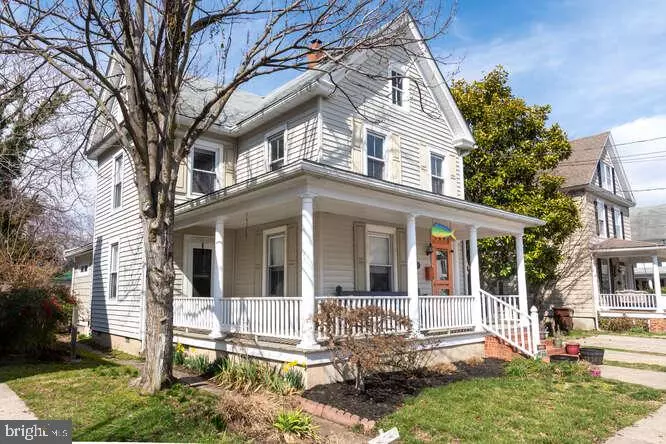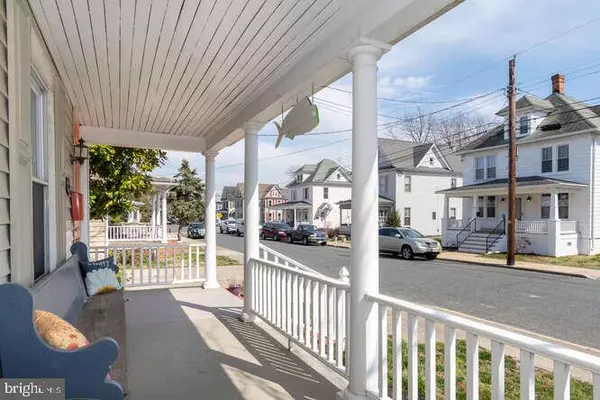$305,000
$285,000
7.0%For more information regarding the value of a property, please contact us for a free consultation.
109 W END AVE Cambridge, MD 21613
3 Beds
2 Baths
1,762 SqFt
Key Details
Sold Price $305,000
Property Type Single Family Home
Sub Type Detached
Listing Status Sold
Purchase Type For Sale
Square Footage 1,762 sqft
Price per Sqft $173
Subdivision Cambridge Historic District
MLS Listing ID MDDO2002134
Sold Date 04/28/22
Style Colonial
Bedrooms 3
Full Baths 2
HOA Y/N N
Abv Grd Liv Area 1,762
Originating Board BRIGHT
Year Built 1914
Annual Tax Amount $2,510
Tax Year 2022
Lot Size 4,800 Sqft
Acres 0.11
Property Description
Introducing 109 West End Ave in Historic Downtown Cambridge. Perfectly located to enjoy all this town has to offer, at less than a mile to the yacht club and marina, and a 5 close to all restaurants and shopping downtown you are centrally located to everything. This historic home has been lovingly restored to modern standards which included a gourmet kitchen with leathered granite, heated tile floors in the kitchen, high efficiency gas heat, central air, stunning bathroom, and three generous bedrooms. There is a full attic which is easily assessable and great for storage or potential living space. The wrap around front porch offers glimpses of the Choptank River and provides plenty of room to take in this quiet street. The interior of the home offers a spacious dining room that leads into a huge living room centered around the new pellet stove with marble surround. The kitchen has direct access to the full laundry room and back deck. The back yard includes one of the biggest out buildings in the area and is easy to maintain and inviting with a huge deck and private driveway. The heated building outback offers separate spaces that could be utilized for storage and separate workshop. This is truly a unique offering that encompasses what downtown Cambridge has to offer.
Location
State MD
County Dorchester
Zoning R-3
Interior
Interior Features Additional Stairway, Attic, Breakfast Area, Combination Dining/Living, Crown Moldings, Floor Plan - Traditional, Kitchen - Gourmet, Stall Shower, Tub Shower, Upgraded Countertops, Wine Storage, Wood Floors
Hot Water Electric
Heating Forced Air
Cooling Central A/C
Equipment Dishwasher, Dryer, Oven - Wall, Oven/Range - Gas, Washer, Water Heater
Fireplace Y
Appliance Dishwasher, Dryer, Oven - Wall, Oven/Range - Gas, Washer, Water Heater
Heat Source Natural Gas
Laundry Has Laundry
Exterior
Exterior Feature Deck(s), Patio(s), Porch(es)
Fence Rear, Wood
Utilities Available Cable TV Available, Natural Gas Available
Water Access N
View Street
Roof Type Asphalt
Accessibility None
Porch Deck(s), Patio(s), Porch(es)
Garage N
Building
Lot Description Premium, Rear Yard
Story 2
Foundation Crawl Space
Sewer Private Sewer
Water Public
Architectural Style Colonial
Level or Stories 2
Additional Building Above Grade, Below Grade
New Construction N
Schools
School District Dorchester County Public Schools
Others
Senior Community No
Tax ID 1007128037
Ownership Fee Simple
SqFt Source Assessor
Special Listing Condition Standard
Read Less
Want to know what your home might be worth? Contact us for a FREE valuation!

Our team is ready to help you sell your home for the highest possible price ASAP

Bought with James C Corson • Benson & Mangold, LLC





