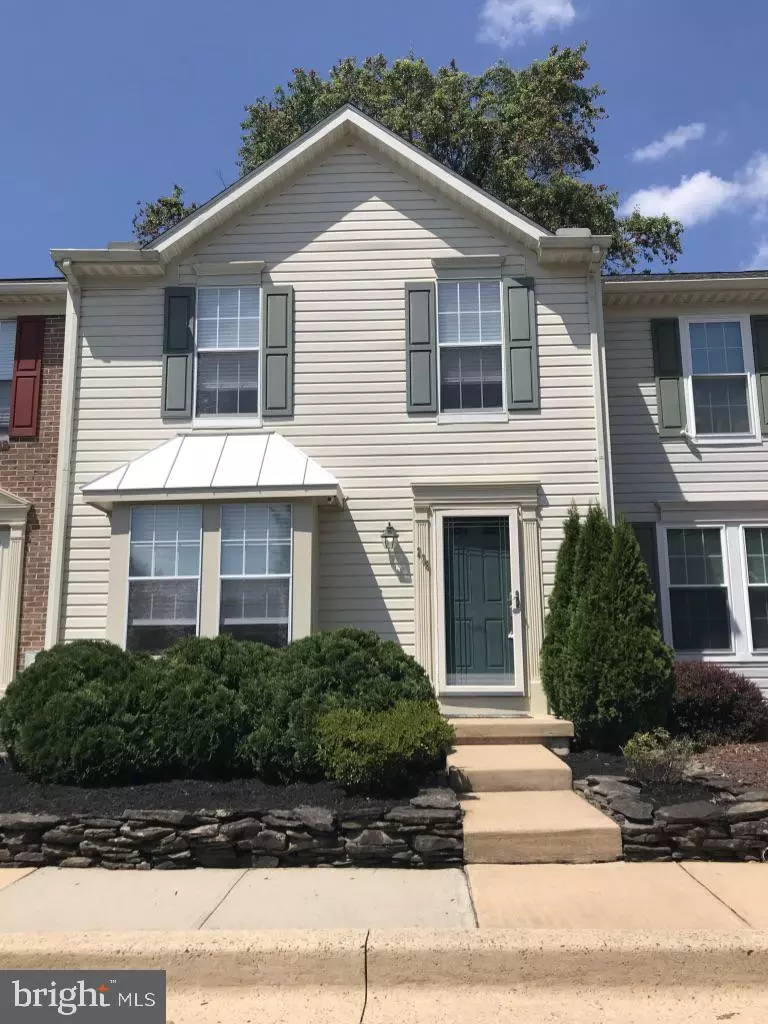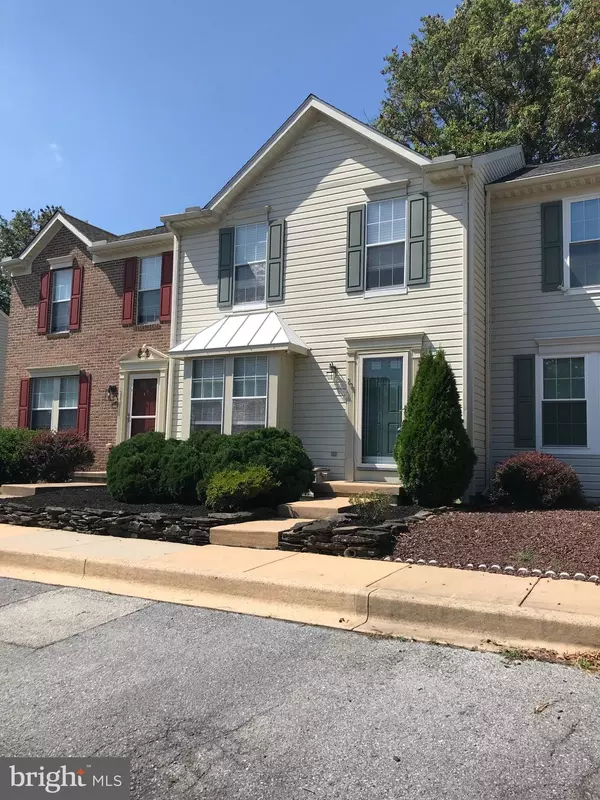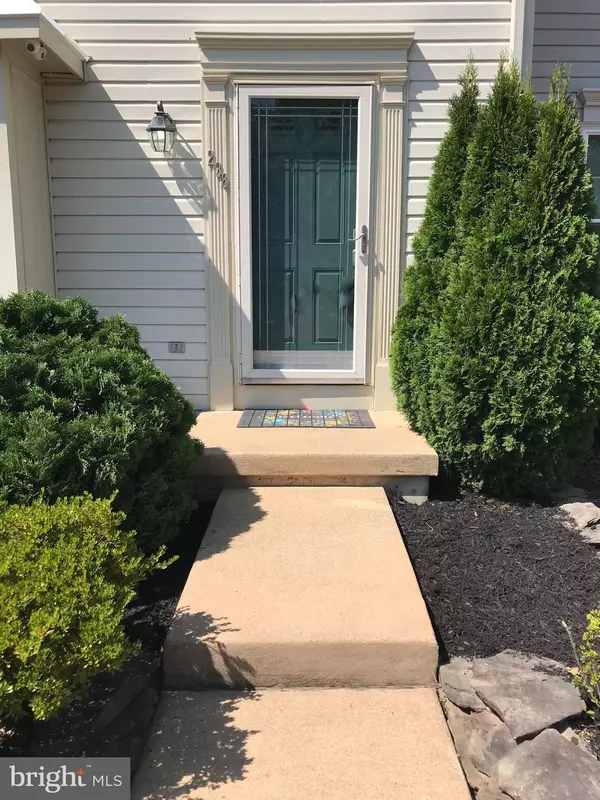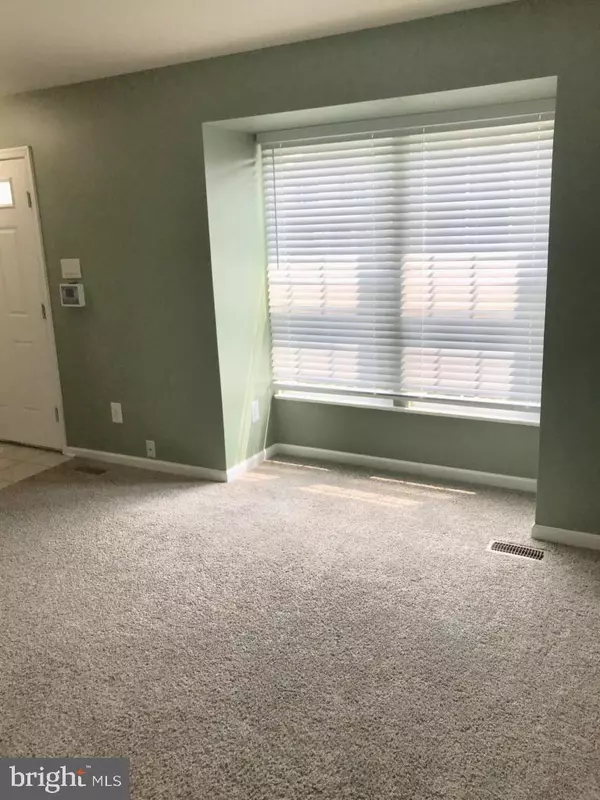$241,000
$239,900
0.5%For more information regarding the value of a property, please contact us for a free consultation.
238 JASMINE LN Newark, DE 19702
2 Beds
2 Baths
1,175 SqFt
Key Details
Sold Price $241,000
Property Type Townhouse
Sub Type Interior Row/Townhouse
Listing Status Sold
Purchase Type For Sale
Square Footage 1,175 sqft
Price per Sqft $205
Subdivision Perch Creek
MLS Listing ID DENC2004190
Sold Date 11/15/21
Style Other
Bedrooms 2
Full Baths 1
Half Baths 1
HOA Y/N N
Abv Grd Liv Area 1,175
Originating Board BRIGHT
Year Built 1994
Annual Tax Amount $1,824
Tax Year 2021
Lot Size 2,178 Sqft
Acres 0.05
Lot Dimensions 20.00 x 115.00
Property Description
This well cared for 2 bedroom 1.5 bath home awaits its new owner. The main floor offers a large, light filled living room, a spacious kitchen/dining room combination with wood flooring, a center island and a slider that leads to the private rear yard with a deck. The updated half bath with wainscoting and tile flooring is also located on the main floor. Upstairs you will find the 2 very spacious bedrooms with vaulted ceilings as well as a large walk in closet in the main bedroom and a spacious closet in the secondary bedroom. Finishing off this level is the updated full bath with new vanity and tile flooring. The family room can be found in the finished lower level along with a laundry area. As the new owner of this lovely home, you will benefit from the proximity to major roadways, restaurants, shops, and Glasgow Park. Do not hesitate, make this home yours.
Location
State DE
County New Castle
Area Newark/Glasgow (30905)
Zoning NCTH
Rooms
Other Rooms Living Room, Bedroom 2, Kitchen, Family Room, Bedroom 1
Basement Partially Finished
Interior
Interior Features Ceiling Fan(s), Combination Kitchen/Dining, Kitchen - Island, Pantry, Recessed Lighting
Hot Water Natural Gas
Heating Forced Air
Cooling Central A/C
Equipment Dishwasher, Disposal, Microwave, Oven/Range - Gas, Refrigerator, Washer, Dryer
Fireplace N
Appliance Dishwasher, Disposal, Microwave, Oven/Range - Gas, Refrigerator, Washer, Dryer
Heat Source Natural Gas
Exterior
Exterior Feature Deck(s)
Water Access N
Roof Type Shingle
Accessibility None
Porch Deck(s)
Garage N
Building
Lot Description Flag
Story 2
Sewer Public Sewer
Water Public
Architectural Style Other
Level or Stories 2
Additional Building Above Grade, Below Grade
New Construction N
Schools
School District Christina
Others
Senior Community No
Tax ID 11-026.30-071
Ownership Fee Simple
SqFt Source Assessor
Acceptable Financing Cash, Conventional, FHA, VA
Listing Terms Cash, Conventional, FHA, VA
Financing Cash,Conventional,FHA,VA
Special Listing Condition Standard
Read Less
Want to know what your home might be worth? Contact us for a FREE valuation!

Our team is ready to help you sell your home for the highest possible price ASAP

Bought with Oliver S Millwood II • Empower Real Estate, LLC





