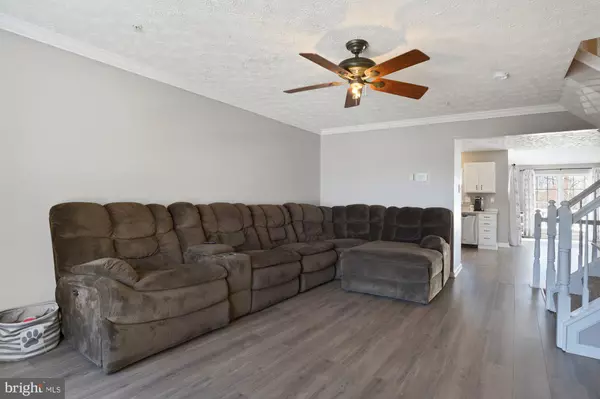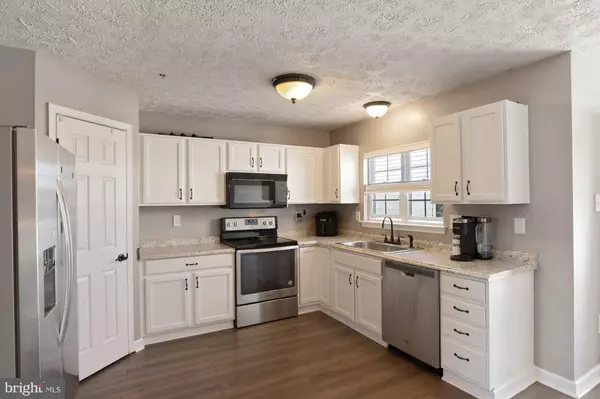$310,000
$294,900
5.1%For more information regarding the value of a property, please contact us for a free consultation.
538 JUNE APPLE CT Abingdon, MD 21009
3 Beds
3 Baths
1,935 SqFt
Key Details
Sold Price $310,000
Property Type Townhouse
Sub Type Interior Row/Townhouse
Listing Status Sold
Purchase Type For Sale
Square Footage 1,935 sqft
Price per Sqft $160
Subdivision Constant Friendship
MLS Listing ID MDHR2009580
Sold Date 03/30/22
Style Colonial
Bedrooms 3
Full Baths 2
Half Baths 1
HOA Fees $77/mo
HOA Y/N Y
Abv Grd Liv Area 1,380
Originating Board BRIGHT
Year Built 2001
Annual Tax Amount $2,463
Tax Year 2021
Lot Size 2,200 Sqft
Acres 0.05
Property Description
Beautiful, immaculate townhome in the sought after community of Constant Friendship! This spacious 3 bed, 2/1 bath home features an impressive 2 level bump-out, nice open kitchen with updated stainless steel appliances and custom built-in kitchen bench. Walk out onto the large deck overlooking a nice entertaining backyard which backs to trees with an inviting patio deck below. Enjoy getting ready in the beautifully updated primary bathroom with newer fixtures, flooring and tile in the gorgeous standup shower. Freshly painted neutral color throughout and brand new carpet upstairs (February 2022). Basement is partially finished with lots of storage, laundry room, rough-in for a 4th bathroom and a bar! Close to many playgrounds, shopping, restaurants and the neighborhood nature trail. Hurry up, this home wont last!!!
Location
State MD
County Harford
Zoning R2 R3
Rooms
Other Rooms Living Room, Primary Bedroom, Bedroom 2, Bedroom 3, Kitchen, Game Room, Family Room, Breakfast Room
Basement Daylight, Partial, Rear Entrance, Partially Finished, Walkout Level
Interior
Interior Features Bar, Built-Ins, Carpet, Ceiling Fan(s), Crown Moldings, Family Room Off Kitchen, Floor Plan - Open, Kitchen - Table Space, Pantry, Walk-in Closet(s)
Hot Water Natural Gas
Heating Forced Air
Cooling Ceiling Fan(s), Central A/C
Flooring Vinyl, Carpet
Equipment Dishwasher, Disposal, Exhaust Fan, Refrigerator, Microwave, Icemaker, Washer, Dryer, Stainless Steel Appliances, Stove
Fireplace N
Appliance Dishwasher, Disposal, Exhaust Fan, Refrigerator, Microwave, Icemaker, Washer, Dryer, Stainless Steel Appliances, Stove
Heat Source Natural Gas
Exterior
Exterior Feature Porch(es), Deck(s)
Water Access N
Roof Type Asphalt
Accessibility None
Porch Porch(es), Deck(s)
Garage N
Building
Story 2
Foundation Permanent
Sewer Public Sewer
Water Public
Architectural Style Colonial
Level or Stories 2
Additional Building Above Grade, Below Grade
New Construction N
Schools
School District Harford County Public Schools
Others
Senior Community No
Tax ID 1301330659
Ownership Fee Simple
SqFt Source Assessor
Acceptable Financing Cash, Conventional, FHA, VA
Horse Property N
Listing Terms Cash, Conventional, FHA, VA
Financing Cash,Conventional,FHA,VA
Special Listing Condition Standard
Read Less
Want to know what your home might be worth? Contact us for a FREE valuation!

Our team is ready to help you sell your home for the highest possible price ASAP

Bought with Claudia P Sconion • Weichert, Realtors - Diana Realty





