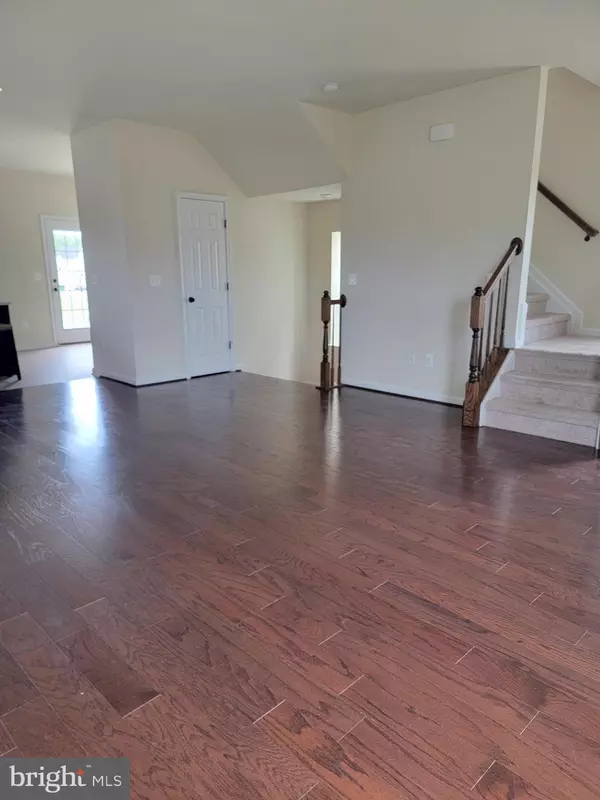$285,900
$285,900
For more information regarding the value of a property, please contact us for a free consultation.
7238 STATESMAN BLVD Ruther Glen, VA 22546
4 Beds
4 Baths
2,285 SqFt
Key Details
Sold Price $285,900
Property Type Townhouse
Sub Type End of Row/Townhouse
Listing Status Sold
Purchase Type For Sale
Square Footage 2,285 sqft
Price per Sqft $125
Subdivision Pendleton
MLS Listing ID VACV2002182
Sold Date 07/25/22
Style Colonial,Craftsman
Bedrooms 4
Full Baths 3
Half Baths 1
HOA Fees $62/qua
HOA Y/N Y
Abv Grd Liv Area 1,540
Originating Board BRIGHT
Year Built 2019
Annual Tax Amount $1,818
Tax Year 2022
Lot Size 2,503 Sqft
Acres 0.06
Property Description
This pet free three-year young spacious end-unit townhouse with three fully-finished levels is better than new and ready to go! Over 2200 sq feet with four bedrooms and three and a half baths, space galore! Tons of upgrades including quartz countertops, kitchen island, stainless steel appliances, hardwood floors, and a 4' bump out in the master bedroom. This home features an open concept where the great room leads to the kitchen with eat-in area. There is also a powder room on this floor.
The upper level has three bedrooms and two full baths with conveniently located laundry (washer/dryer convey). The primary bedroom has vaulted ceilings, walk-in closet and the bathroom features an oversized shower.
The fully finished lower level contains a large rec room, a bedroom, a full bath and ample storage.
This home backs to the community park and has deeded concrete parking pads. The community features sidewalks, a park, public water/sewer and golf course privileges are included.
Location
State VA
County Caroline
Zoning PMUD
Rooms
Other Rooms Family Room
Basement Full
Interior
Interior Features Breakfast Area, Family Room Off Kitchen, Kitchenette, Kitchen - Gourmet, Kitchen - Island, Kitchen - Table Space, Pantry, Walk-in Closet(s), Window Treatments, Wood Floors
Hot Water Electric
Heating Heat Pump(s)
Cooling Central A/C
Flooring Carpet, Hardwood, Vinyl
Equipment Built-In Microwave, Dishwasher, Disposal, Icemaker, Oven - Self Cleaning, Oven/Range - Electric, Refrigerator, Stainless Steel Appliances
Furnishings No
Fireplace N
Window Features Energy Efficient
Appliance Built-In Microwave, Dishwasher, Disposal, Icemaker, Oven - Self Cleaning, Oven/Range - Electric, Refrigerator, Stainless Steel Appliances
Heat Source Electric
Laundry Dryer In Unit, Washer In Unit, Upper Floor
Exterior
Garage Spaces 2.0
Utilities Available Cable TV Available, Electric Available, Phone Available, Water Available, Sewer Available
Amenities Available Golf Course, Golf Course Membership Available, Tot Lots/Playground
Waterfront N
Water Access N
Roof Type Composite
Accessibility Other
Total Parking Spaces 2
Garage N
Building
Story 3
Foundation Other
Sewer Public Sewer
Water Public
Architectural Style Colonial, Craftsman
Level or Stories 3
Additional Building Above Grade, Below Grade
Structure Type Dry Wall
New Construction N
Schools
Elementary Schools Lewis And Clark
High Schools Caroline
School District Caroline County Public Schools
Others
Pets Allowed Y
HOA Fee Include Common Area Maintenance,Lawn Care Front,Management,Reserve Funds,Trash
Senior Community No
Tax ID 52G1-2-127
Ownership Fee Simple
SqFt Source Assessor
Acceptable Financing VHDA, VA, Rural Development, FHA, Conventional, Cash
Horse Property N
Listing Terms VHDA, VA, Rural Development, FHA, Conventional, Cash
Financing VHDA,VA,Rural Development,FHA,Conventional,Cash
Special Listing Condition Standard
Pets Description No Pet Restrictions
Read Less
Want to know what your home might be worth? Contact us for a FREE valuation!

Our team is ready to help you sell your home for the highest possible price ASAP

Bought with Victoria R Clark-Jennings • Berkshire Hathaway HomeServices PenFed Realty






