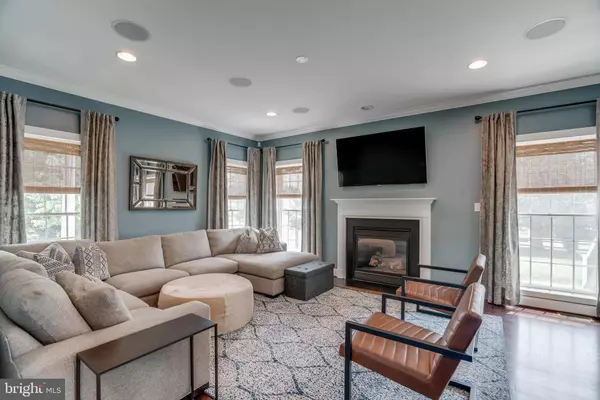$779,000
$779,000
For more information regarding the value of a property, please contact us for a free consultation.
13313 BOTTOM RD Hydes, MD 21082
4 Beds
5 Baths
4,090 SqFt
Key Details
Sold Price $779,000
Property Type Single Family Home
Sub Type Detached
Listing Status Sold
Purchase Type For Sale
Square Footage 4,090 sqft
Price per Sqft $190
Subdivision None Available
MLS Listing ID MDBC2003160
Sold Date 09/24/21
Style Colonial,Traditional
Bedrooms 4
Full Baths 4
Half Baths 1
HOA Y/N N
Abv Grd Liv Area 3,190
Originating Board BRIGHT
Year Built 2004
Annual Tax Amount $6,556
Tax Year 2021
Lot Size 1.000 Acres
Acres 1.0
Lot Dimensions 2.00 x
Property Description
4+ Bedroom (5th bedroom area in basement) 4.5 Bath Custom Built Colonial w/ Wrap around porch. 9' Ceilings, Brazilian Wood Floors, 2 story Foyer, Family Room w/ gas Fireplace, Gourmet Kitchen with Breakfast Room, Spacious Master Bedroom Suite has Tray Ceiling, Deluxe Bath w/ Jacuzzi Tub, Shower and 4 walk-ins. Split staircase to upper level with upgraded wrought iron spindels. New backsplash in kitchen and wetbar. Finished basement with walk out and full bath, 30' game/recreation room including wet bar and wine fridge / beverage station. 3 Car Garage. Expansive TRAX deck overlooks fenced yard and tree-lined landscape. Well landscaped yard with adjacent horse boarding facility and fully fenced-in back yard. Improvements: refinished basement with new wet bar (2018), new AC/Heat Pump with UV sterilization and humidifier (2020), increased AC/Heat capacity to fully condition basement (2020), new well pump system (2021), RoofMax treatment (2020). Perfect acre to add a pool. Great schools.
Location
State MD
County Baltimore
Zoning RES
Direction Northwest
Rooms
Other Rooms Bedroom 2, Bedroom 3, Bedroom 4, Bedroom 1, Bathroom 1, Bathroom 2, Bathroom 3, Full Bath, Half Bath
Basement Daylight, Partial, Drain, Fully Finished, Interior Access, Outside Entrance, Sump Pump, Walkout Stairs, Windows
Interior
Interior Features Air Filter System, Attic, Bar, Ceiling Fan(s), Chair Railings, Crown Moldings, Double/Dual Staircase, Floor Plan - Traditional, Formal/Separate Dining Room, Kitchen - Eat-In, Kitchen - Gourmet, Kitchen - Table Space, Stain/Lead Glass, Store/Office, Upgraded Countertops, Walk-in Closet(s), Water Treat System, Wet/Dry Bar, Wine Storage, Wood Floors
Hot Water Propane
Heating Heat Pump(s), Programmable Thermostat, Zoned
Cooling Ceiling Fan(s), Central A/C, Dehumidifier, Energy Star Cooling System, Heat Pump(s), Programmable Thermostat, Solar Attic Fan, Zoned
Flooring Hardwood
Fireplaces Number 1
Equipment Built-In Microwave, Built-In Range, Dishwasher, Disposal, Dryer - Front Loading, Dryer - Gas, Energy Efficient Appliances, Extra Refrigerator/Freezer, Humidifier, Oven - Double, Range Hood, Stainless Steel Appliances, Washer - Front Loading, Water Conditioner - Owned
Window Features Double Pane
Appliance Built-In Microwave, Built-In Range, Dishwasher, Disposal, Dryer - Front Loading, Dryer - Gas, Energy Efficient Appliances, Extra Refrigerator/Freezer, Humidifier, Oven - Double, Range Hood, Stainless Steel Appliances, Washer - Front Loading, Water Conditioner - Owned
Heat Source Propane - Owned
Laundry Upper Floor
Exterior
Exterior Feature Deck(s), Porch(es), Wrap Around
Garage Garage - Side Entry, Garage Door Opener, Inside Access
Garage Spaces 6.0
Fence Split Rail, Wire, Wood
Utilities Available Cable TV Available, Electric Available, Phone Available, Sewer Available, Water Available, Other
Waterfront N
Water Access N
View Garden/Lawn, Trees/Woods
Roof Type Fiberglass
Accessibility None
Porch Deck(s), Porch(es), Wrap Around
Attached Garage 3
Total Parking Spaces 6
Garage Y
Building
Lot Description Backs to Trees, Front Yard, Landscaping, Rear Yard, SideYard(s), Sloping
Story 2
Foundation Concrete Perimeter
Sewer Gravity Sept Fld
Water Well
Architectural Style Colonial, Traditional
Level or Stories 2
Additional Building Above Grade, Below Grade
Structure Type 2 Story Ceilings,Vaulted Ceilings
New Construction N
Schools
Elementary Schools Carroll Manor
Middle Schools Cockeysville
High Schools Loch Raven
School District Baltimore County Public Schools
Others
Pets Allowed Y
Senior Community No
Tax ID 04112400002903
Ownership Fee Simple
SqFt Source Assessor
Security Features Electric Alarm,Main Entrance Lock,Motion Detectors
Acceptable Financing Cash, Conventional
Listing Terms Cash, Conventional
Financing Cash,Conventional
Special Listing Condition Standard
Pets Description Cats OK, Dogs OK
Read Less
Want to know what your home might be worth? Contact us for a FREE valuation!

Our team is ready to help you sell your home for the highest possible price ASAP

Bought with Jennifer L Conrad • Cummings & Co. Realtors






