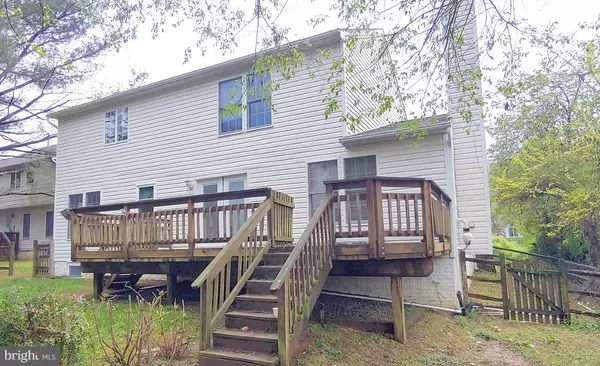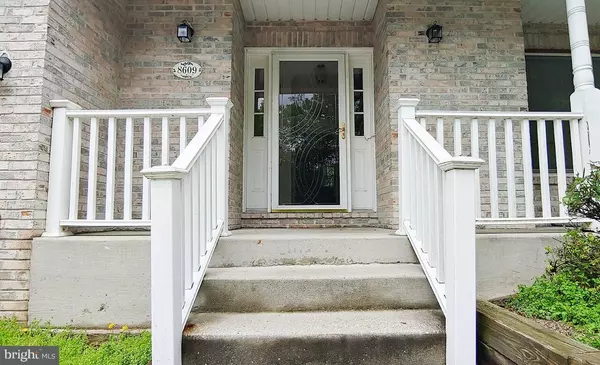$410,000
$392,900
4.4%For more information regarding the value of a property, please contact us for a free consultation.
8609 LONG MEADOW CT Columbia, MD 21045
5 Beds
4 Baths
2,226 SqFt
Key Details
Sold Price $410,000
Property Type Single Family Home
Sub Type Detached
Listing Status Sold
Purchase Type For Sale
Square Footage 2,226 sqft
Price per Sqft $184
Subdivision Long Meadow Ii
MLS Listing ID MDHW279552
Sold Date 06/30/20
Style Colonial
Bedrooms 5
Full Baths 3
Half Baths 1
HOA Fees $25/ann
HOA Y/N Y
Abv Grd Liv Area 1,992
Originating Board BRIGHT
Year Built 1992
Annual Tax Amount $7,016
Tax Year 2019
Lot Size 0.276 Acres
Acres 0.28
Property Description
Check this well maintained family home in the sought after neighborhood of Long Meadow in Howard, Maryland. Enjoy the spacious room sizes, wall to wall carpet in upper level, nice sized kitchen with island table, granite counters and wood cabinets that opens to large family room with fireplace, separate formal dining room, master bathroom with whirlpool tub and separate shower, and a fully finished basement with a recreation room, a full bath and another room that can be converted into a fifth bedroom. The wide deck at rear is good for outdoor entertainment and has great view of the rear yard. The attached garage makes this home complete. Located near schools, restaurants, and major commuter routes.
Location
State MD
County Howard
Zoning R12
Rooms
Other Rooms Living Room, Dining Room, Primary Bedroom, Bedroom 2, Bedroom 3, Bedroom 4, Bedroom 5, Kitchen, Family Room, Recreation Room, Utility Room
Basement Full, Fully Finished, Interior Access, Connecting Stairway
Interior
Interior Features Built-Ins, Carpet, Ceiling Fan(s), Dining Area, Family Room Off Kitchen, Floor Plan - Traditional, Kitchen - Island, Kitchen - Table Space, Primary Bath(s), Recessed Lighting
Hot Water Electric
Heating Forced Air
Cooling Central A/C, Ceiling Fan(s)
Flooring Carpet, Ceramic Tile, Laminated
Fireplaces Number 1
Fireplace Y
Window Features Double Pane,Bay/Bow
Heat Source Natural Gas
Exterior
Exterior Feature Deck(s)
Parking Features Garage - Front Entry, Garage Door Opener
Garage Spaces 2.0
Fence Rear
Utilities Available Cable TV Available
Water Access N
View Garden/Lawn
Roof Type Asphalt
Accessibility None
Porch Deck(s)
Attached Garage 2
Total Parking Spaces 2
Garage Y
Building
Lot Description Front Yard, Landscaping
Story 3
Sewer Public Sewer
Water Public
Architectural Style Colonial
Level or Stories 3
Additional Building Above Grade, Below Grade
Structure Type Dry Wall
New Construction N
Schools
School District Howard County Public School System
Others
Senior Community No
Tax ID 1406528368
Ownership Fee Simple
SqFt Source Assessor
Special Listing Condition REO (Real Estate Owned)
Read Less
Want to know what your home might be worth? Contact us for a FREE valuation!

Our team is ready to help you sell your home for the highest possible price ASAP

Bought with Non Member • Metropolitan Regional Information Systems, Inc.





