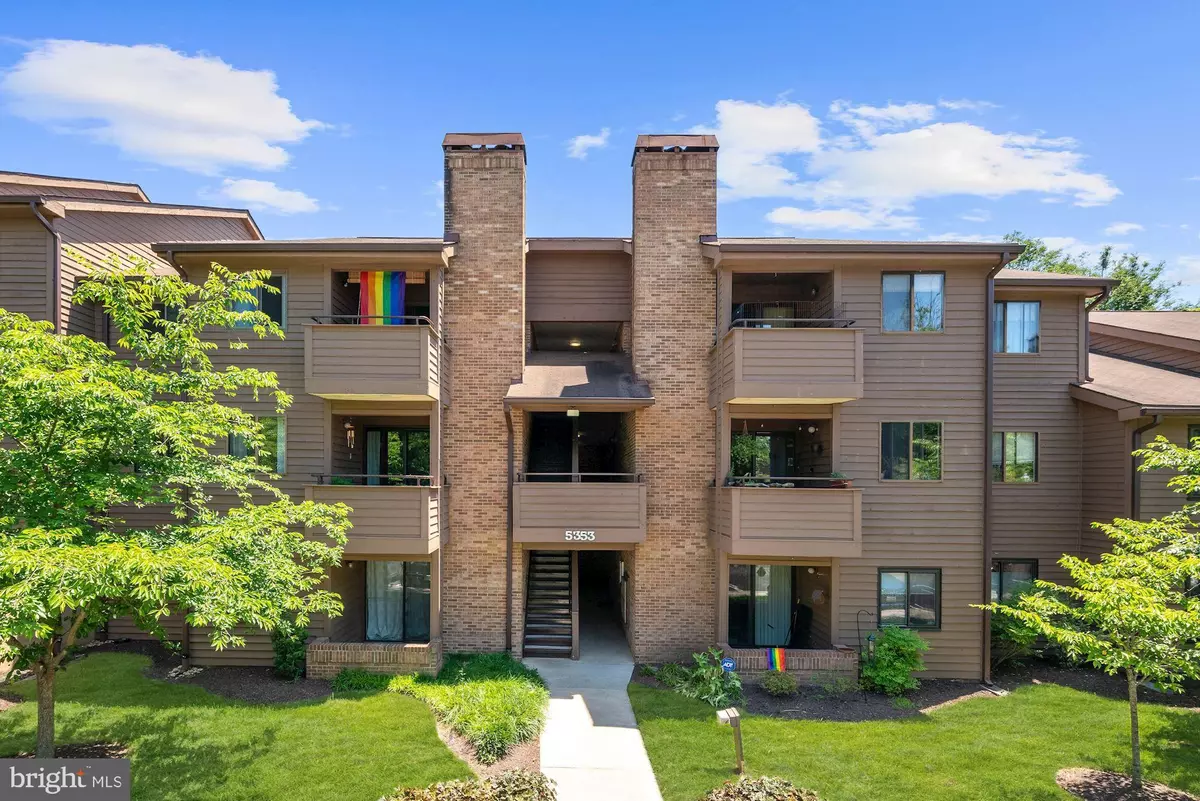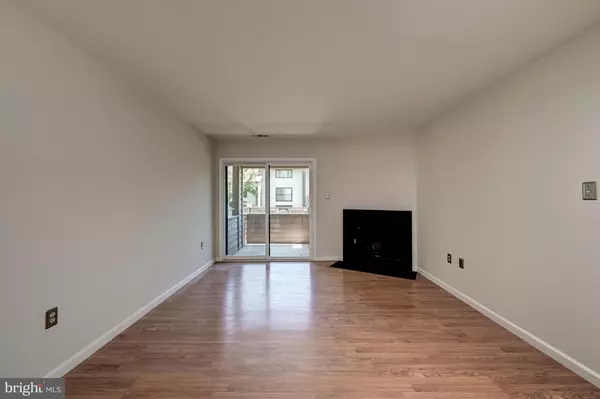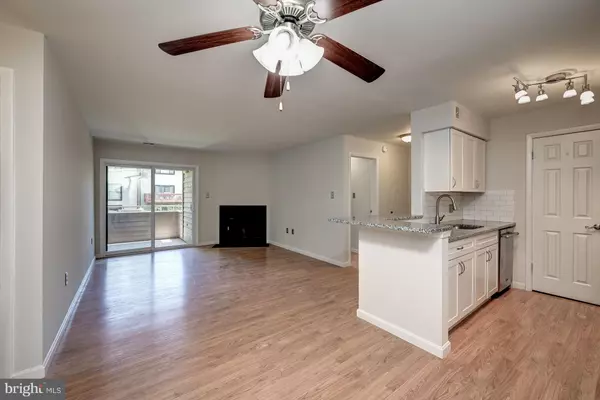$255,000
$255,000
For more information regarding the value of a property, please contact us for a free consultation.
5353 SMOOTH MEADOW WAY #6 Columbia, MD 21044
2 Beds
2 Baths
931 SqFt
Key Details
Sold Price $255,000
Property Type Condo
Sub Type Condo/Co-op
Listing Status Sold
Purchase Type For Sale
Square Footage 931 sqft
Price per Sqft $273
Subdivision Town Center
MLS Listing ID MDHW2016220
Sold Date 06/24/22
Style Contemporary
Bedrooms 2
Full Baths 2
Condo Fees $271/mo
HOA Y/N N
Abv Grd Liv Area 931
Originating Board BRIGHT
Year Built 1984
Annual Tax Amount $2,821
Tax Year 2021
Property Description
Open House cancelled, offer pending. Gorgeous 2 Bed 2 Bath condominium in the heart of Columbia with an incredible list of updates that include, renovated primary bath, stainless steel oven, refrigerator, kitchen cabinets, granite countertops, powder room, windows, sliding glass door, HWH, water intake valve, HVAC, paint, and more! Living room with access to the balcony and a cozy fireplace perfect for entertaining family and friends; Renovated kitchen equipped with granite countertops, decorative backsplash, sleek stainless steel appliances, and a casual dining area; Primary bedroom adorned with a walk-in closet and en-suite full bath; Second spacious bedroom with walk-in closet, full bath, and laundry room complete this wonderful home; Downtown Columbia offers a vast variety of shopping and dining at the Mall of Columbia with waterfront dining at Lake Kittamaqundi and nearby Whole Foods. Outdoor recreation awaits you at Wilde Lake Park, Fairway Hill Golf Course, Centennial Park, and Merriweather Post Pavilion. Convenient commuter routes US-29, MD-175, and MD-108 allow for easy access to Ellicott City, Clarksville, Historic Savage, and Fulton.
Location
State MD
County Howard
Zoning NT
Rooms
Other Rooms Living Room, Dining Room, Primary Bedroom, Bedroom 2, Kitchen, Foyer, Laundry
Main Level Bedrooms 2
Interior
Interior Features Breakfast Area, Ceiling Fan(s), Combination Dining/Living, Dining Area, Entry Level Bedroom, Floor Plan - Open, Primary Bath(s), Upgraded Countertops, Walk-in Closet(s)
Hot Water Electric, 60+ Gallon Tank
Heating Heat Pump(s)
Cooling Central A/C
Flooring Vinyl
Fireplaces Number 1
Equipment Built-In Microwave, Dishwasher, Disposal, Dryer, Exhaust Fan, Icemaker, Refrigerator, Stove, Washer
Fireplace Y
Window Features Screens,Vinyl Clad
Appliance Built-In Microwave, Dishwasher, Disposal, Dryer, Exhaust Fan, Icemaker, Refrigerator, Stove, Washer
Heat Source Electric
Laundry Main Floor, Has Laundry
Exterior
Exterior Feature Balcony
Amenities Available Common Grounds
Water Access N
View Garden/Lawn, Trees/Woods
Roof Type Architectural Shingle
Accessibility Other
Porch Balcony
Garage N
Building
Lot Description Landscaping, Trees/Wooded
Story 1
Unit Features Garden 1 - 4 Floors
Sewer Public Sewer
Water Public
Architectural Style Contemporary
Level or Stories 1
Additional Building Above Grade, Below Grade
Structure Type Dry Wall
New Construction N
Schools
Elementary Schools Running Brook
Middle Schools Wilde Lake
High Schools Wilde Lake
School District Howard County Public School System
Others
Pets Allowed Y
HOA Fee Include Ext Bldg Maint,Sewer,Water,Snow Removal,Trash,Common Area Maintenance
Senior Community No
Tax ID 1415068159
Ownership Condominium
Security Features Main Entrance Lock,Smoke Detector
Special Listing Condition Standard
Pets Allowed No Pet Restrictions
Read Less
Want to know what your home might be worth? Contact us for a FREE valuation!

Our team is ready to help you sell your home for the highest possible price ASAP

Bought with Yaron Kaminski • Monument Sotheby's International Realty





