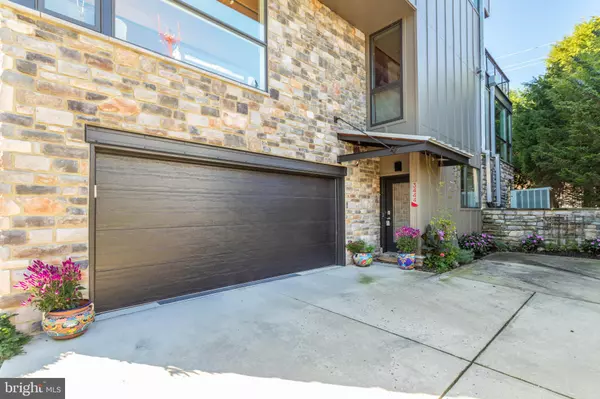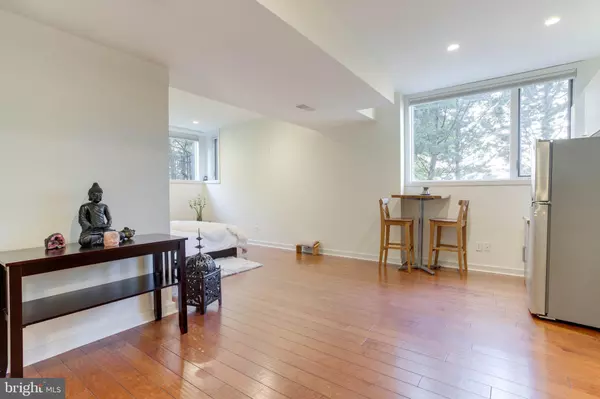$750,000
$739,900
1.4%For more information regarding the value of a property, please contact us for a free consultation.
3444 WOODBERRY AVE Baltimore, MD 21211
3 Beds
4 Baths
2,776 SqFt
Key Details
Sold Price $750,000
Property Type Single Family Home
Sub Type Twin/Semi-Detached
Listing Status Sold
Purchase Type For Sale
Square Footage 2,776 sqft
Price per Sqft $270
Subdivision Overlook Clipper Mill
MLS Listing ID MDBA544666
Sold Date 05/12/21
Style Contemporary
Bedrooms 3
Full Baths 3
Half Baths 1
HOA Fees $225/mo
HOA Y/N Y
Abv Grd Liv Area 2,368
Originating Board BRIGHT
Year Built 2011
Annual Tax Amount $16,506
Tax Year 2020
Lot Size 3,703 Sqft
Acres 0.09
Property Description
Welcome home to this stunning light-filled contemporary in the exclusive Overlook at Clipper Mill community. Wrapped with oversized windows, this house will impress from the moment you open the front door. Lower level features a full en-suite which could also double as a recreation room featuring custom built-ins with tons of storage and a private guest bath. The kitchen will delight the chef in the family offering custom cabinetry, oversized island, granite countertops and backsplash, gas cooktop, Bosch stainless steel appliances, exposed wood beams, mood lighting, and stunning city views. Step foot into the cozy family room featuring a corner gas fireplace and access to one of two private decks that overlook the private corner fenced rear oasis. Travel upstairs to the luxe Owners Suite featuring walk-in closet with custom built in shelving, a spa-like bath with sunken tub and separate shower and your own private balcony! The second bedroom feels like an owner's suite with large closets and its own private bathroom with spectacular city views from the large windows. The laundry room completes this floor with large front load w/d in a separate room. This home features 2 Zone heating and a new tankless water heater. The Clipper Mill community is home to fabulous restaurants and shopping including Woodberry Kitchen and Biroteca! City and nature at its finest!
Location
State MD
County Baltimore City
Zoning TOD-2
Rooms
Basement Walkout Level, Daylight, Full, Fully Finished, Heated, Improved, Windows, Front Entrance, Garage Access, Interior Access, Outside Entrance
Interior
Interior Features Breakfast Area, Combination Kitchen/Dining, Entry Level Bedroom, Family Room Off Kitchen, Floor Plan - Open, Kitchen - Gourmet, Kitchen - Island, Pantry, Recessed Lighting, Upgraded Countertops, Walk-in Closet(s), Wood Floors
Hot Water Electric, Tankless
Heating Forced Air
Cooling Central A/C
Flooring Hardwood, Ceramic Tile
Fireplaces Number 1
Fireplaces Type Corner, Fireplace - Glass Doors
Equipment Cooktop, Dishwasher, Disposal, Dryer - Front Loading, Exhaust Fan, Refrigerator, Stainless Steel Appliances, Washer - Front Loading, Water Dispenser, Water Heater - Tankless, Built-In Microwave, Oven - Wall, Icemaker
Furnishings No
Fireplace Y
Window Features Casement
Appliance Cooktop, Dishwasher, Disposal, Dryer - Front Loading, Exhaust Fan, Refrigerator, Stainless Steel Appliances, Washer - Front Loading, Water Dispenser, Water Heater - Tankless, Built-In Microwave, Oven - Wall, Icemaker
Heat Source Electric
Laundry Upper Floor
Exterior
Exterior Feature Deck(s), Roof
Parking Features Garage Door Opener, Garage - Side Entry, Inside Access
Garage Spaces 4.0
Fence Partially, Rear
Amenities Available Pool - Outdoor
Water Access N
View Courtyard, Garden/Lawn, Panoramic
Accessibility None
Porch Deck(s), Roof
Road Frontage City/County
Attached Garage 2
Total Parking Spaces 4
Garage Y
Building
Lot Description Backs to Trees, Corner, Landscaping, No Thru Street, Private, Rear Yard, Secluded
Story 3
Foundation Slab
Sewer Public Sewer
Water Public
Architectural Style Contemporary
Level or Stories 3
Additional Building Above Grade, Below Grade
Structure Type Beamed Ceilings,9'+ Ceilings,Dry Wall,High
New Construction N
Schools
School District Baltimore City Public Schools
Others
Pets Allowed Y
HOA Fee Include Common Area Maintenance,Lawn Maintenance,Pool(s)
Senior Community No
Tax ID 0313043390B124
Ownership Fee Simple
SqFt Source Assessor
Security Features Smoke Detector,Main Entrance Lock,Carbon Monoxide Detector(s)
Acceptable Financing Cash, Conventional
Horse Property N
Listing Terms Cash, Conventional
Financing Cash,Conventional
Special Listing Condition Standard
Pets Allowed No Pet Restrictions
Read Less
Want to know what your home might be worth? Contact us for a FREE valuation!

Our team is ready to help you sell your home for the highest possible price ASAP

Bought with Elizabeth M. Darrell • Berkshire Hathaway HomeServices PenFed Realty





