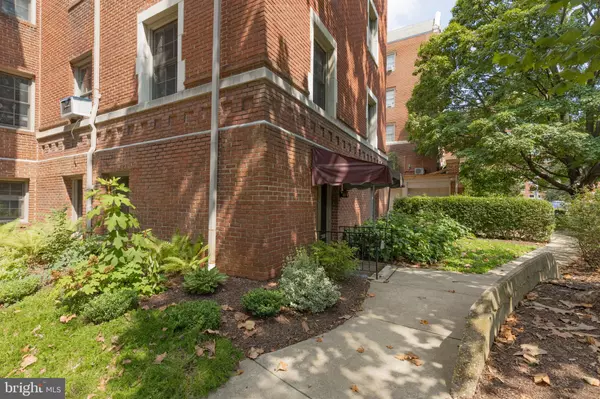$180,000
$179,000
0.6%For more information regarding the value of a property, please contact us for a free consultation.
501 W UNIVERSITY PKWY #G-G Baltimore, MD 21210
2 Beds
2 Baths
1,100 SqFt
Key Details
Sold Price $180,000
Property Type Condo
Sub Type Condo/Co-op
Listing Status Sold
Purchase Type For Sale
Square Footage 1,100 sqft
Price per Sqft $163
Subdivision Roland Park
MLS Listing ID MDBA2010606
Sold Date 10/20/21
Style Tudor
Bedrooms 2
Full Baths 2
Condo Fees $858/mo
HOA Y/N N
Abv Grd Liv Area 1,100
Originating Board BRIGHT
Annual Tax Amount $38,899
Tax Year 2021
Property Description
Welcome to Tudor Arms Apartments, the oldest and largest co-op in the area, which sits in a highly sought after location in the heart of Baltimore. Unit G-G is a handsome, garden-style apartment offering 2 bedrooms, 2 full baths, and with your own private entrance and washer & dryer, it provides rare conveniences not found in other units.***The spacious, accessible, ground floor apartment is a light-filled unit that has 9 foot ceilings and an open concept layout for the main room. It has recently installed engineered hardwood floors, track lighting, abundant natural light, and unique architectural details, including decorative glass doors, antique hinges, custom kitchen cabinets, custom wooden shelving & built-ins throughout. Two large storage units located in the hall provide ample space.***This is a pet friendly building, and unlike most of the building, this unit has no size restrictions for dogs.***Situated on Tudor Arms Avenue just off off Wyman Park, its near proximity to Stony Run Trail, JHU Homewood campus, The Baltimore Museum of Art, The Rotunda, and all of Hampden's restaurants and shops cant be matched.***Monthly fee includes property taxes, heat and water, among other amenities. Buyer to pay 2% transfer fee, plus a $250 stock transfer fee (non-refundable). No State or Local transfer taxes or fees...Accessible from Tudor Arms Avenue using private door under maroon awning.
Location
State MD
County Baltimore City
Zoning R-8
Rooms
Other Rooms Living Room, Primary Bedroom, Bedroom 2, Kitchen, Laundry, Bathroom 1, Bathroom 2
Main Level Bedrooms 2
Interior
Interior Features Ceiling Fan(s), Combination Dining/Living, Pantry, Recessed Lighting, Built-Ins, Carpet
Hot Water Natural Gas
Heating Steam
Cooling Ceiling Fan(s), Window Unit(s)
Flooring Hardwood, Carpet, Laminated, Tile/Brick
Equipment Built-In Microwave, Dishwasher, Disposal, Dryer, Icemaker, Oven/Range - Electric, Refrigerator, Washer
Fireplace N
Appliance Built-In Microwave, Dishwasher, Disposal, Dryer, Icemaker, Oven/Range - Electric, Refrigerator, Washer
Heat Source Natural Gas
Laundry Dryer In Unit, Washer In Unit
Exterior
Amenities Available Common Grounds, Extra Storage, Laundry Facilities
Water Access N
Roof Type Slate
Accessibility Doors - Swing In
Garage N
Building
Story 1
Unit Features Mid-Rise 5 - 8 Floors
Sewer Public Sewer
Water Public
Architectural Style Tudor
Level or Stories 1
Additional Building Above Grade, Below Grade
New Construction N
Schools
School District Baltimore City Public Schools
Others
Pets Allowed Y
HOA Fee Include Common Area Maintenance,Custodial Services Maintenance,Heat,Reserve Funds,Snow Removal,Taxes,Trash,Water,Management,Ext Bldg Maint,Underlying Mortgage
Senior Community No
Tax ID 0313013680B008
Ownership Cooperative
Horse Property N
Special Listing Condition Standard
Pets Allowed Case by Case Basis, Cats OK, Dogs OK
Read Less
Want to know what your home might be worth? Contact us for a FREE valuation!

Our team is ready to help you sell your home for the highest possible price ASAP

Bought with Ann E Fechner • Conway Real Estate





