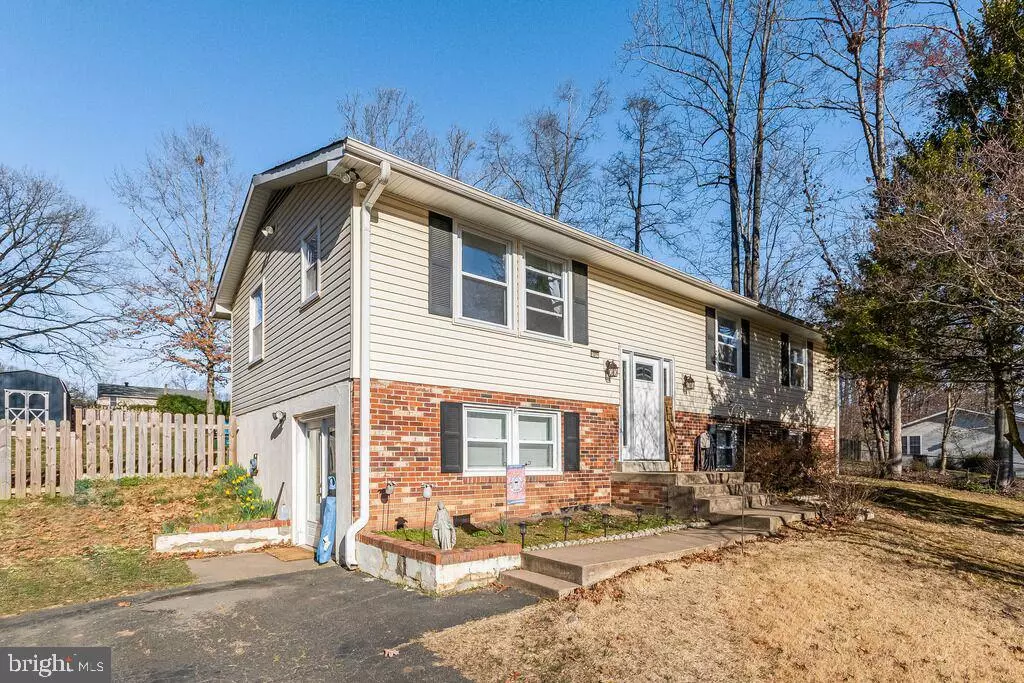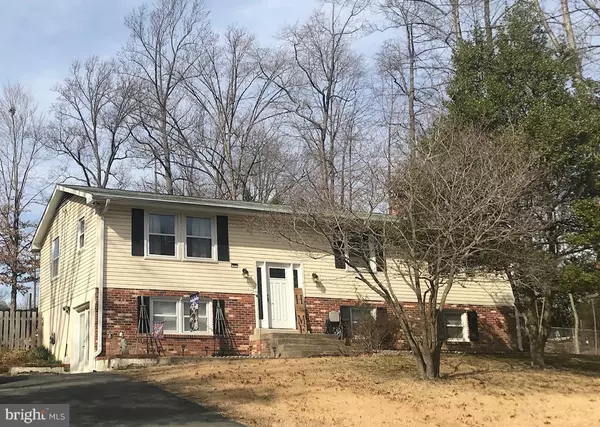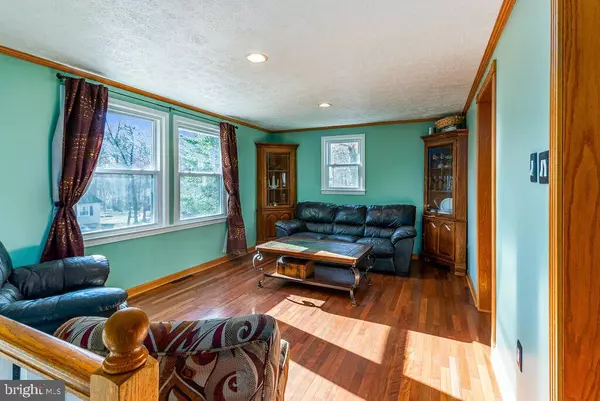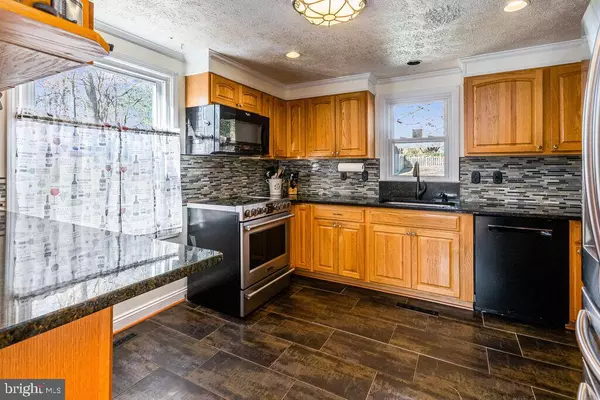$370,000
$372,000
0.5%For more information regarding the value of a property, please contact us for a free consultation.
13412 GORDON DR Manassas, VA 20112
4 Beds
3 Baths
1,951 SqFt
Key Details
Sold Price $370,000
Property Type Single Family Home
Sub Type Detached
Listing Status Sold
Purchase Type For Sale
Square Footage 1,951 sqft
Price per Sqft $189
Subdivision Forest Grove
MLS Listing ID VAPW489584
Sold Date 05/27/20
Style Split Foyer
Bedrooms 4
Full Baths 2
Half Baths 1
HOA Y/N N
Abv Grd Liv Area 1,175
Originating Board BRIGHT
Year Built 1977
Annual Tax Amount $3,660
Tax Year 2020
Lot Size 0.459 Acres
Acres 0.46
Property Description
3D Video; https://my.matterport.com/show/?m=WSaVzzn7ERk&brand=0; 13412 Gordon Drive.Move-in Ready; Beautiful Split Foyer; 4 Bedrooms, 2 Full Baths, 1 Half Bath; Upgraded Kitchen, granite, stainless steel appliances, tile floor; Hardwood Living and Dining Room Hallway and Foyer; New Carpet in Bedrooms; Deck off Dining Room; Custom Electric Fireplace surround, TV Nook and Shelving in spacious Family Room; Large Laundry/Utility/Storage Room; Over-sized Storage Area Under Stairwell; Walk-Out Basement Entry; Two Storage Sheds with electricity; Backyard Chain Link Fence; Wide Asphalt Driveway; convenient to Shopping and schools: Coles Elementary, Benton Middle and Colgan High School.
Location
State VA
County Prince William
Zoning A1
Rooms
Other Rooms Living Room, Dining Room, Bedroom 2, Bedroom 3, Bedroom 4, Kitchen, Family Room, Bedroom 1
Basement Daylight, Full, Connecting Stairway, Full, Interior Access, Outside Entrance, Heated
Main Level Bedrooms 3
Interior
Interior Features Built-Ins, Carpet, Dining Area, Formal/Separate Dining Room, Kitchen - Gourmet, Primary Bath(s), Pantry, Stall Shower, Tub Shower, Upgraded Countertops, Window Treatments, Wood Floors
Hot Water Electric
Heating Forced Air
Cooling Central A/C
Flooring Hardwood, Ceramic Tile
Fireplaces Number 1
Fireplaces Type Electric
Equipment Built-In Microwave, Dishwasher, Disposal, Oven/Range - Electric, Refrigerator, Stainless Steel Appliances
Furnishings No
Fireplace Y
Window Features Double Pane
Appliance Built-In Microwave, Dishwasher, Disposal, Oven/Range - Electric, Refrigerator, Stainless Steel Appliances
Heat Source Oil
Laundry Hookup, Lower Floor
Exterior
Exterior Feature Deck(s)
Fence Chain Link
Utilities Available Cable TV, Under Ground, Sewer Available, Water Available, Electric Available, DSL Available, Phone Available
Water Access N
View Garden/Lawn, Street, Trees/Woods
Roof Type Asphalt
Street Surface Black Top
Accessibility None
Porch Deck(s)
Road Frontage City/County
Garage N
Building
Lot Description Cleared, Front Yard, Landscaping, Level, Rear Yard, Road Frontage, SideYard(s)
Story 2
Sewer Public Sewer
Water Public
Architectural Style Split Foyer
Level or Stories 2
Additional Building Above Grade, Below Grade
Structure Type Dry Wall,Wood Walls
New Construction N
Schools
Elementary Schools Coles
Middle Schools Benton
High Schools Charles J. Colgan Senior
School District Prince William County Public Schools
Others
Pets Allowed Y
Senior Community No
Tax ID 7892-65-1293
Ownership Fee Simple
SqFt Source Assessor
Acceptable Financing Conventional, Cash, FHA, Private, Negotiable, VA, VHDA
Horse Property N
Listing Terms Conventional, Cash, FHA, Private, Negotiable, VA, VHDA
Financing Conventional,Cash,FHA,Private,Negotiable,VA,VHDA
Special Listing Condition Standard
Pets Allowed No Pet Restrictions
Read Less
Want to know what your home might be worth? Contact us for a FREE valuation!

Our team is ready to help you sell your home for the highest possible price ASAP

Bought with Marcella A Oakley • RE/MAX Distinctive Real Estate, Inc.






