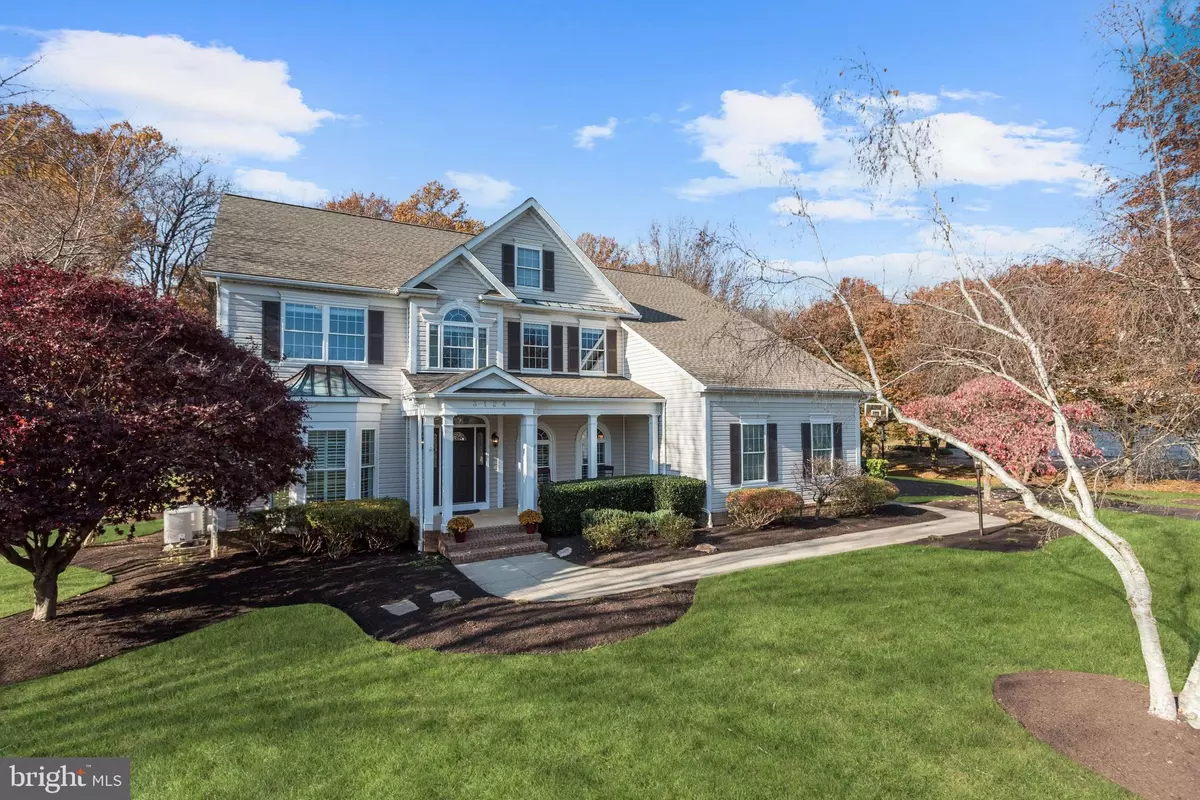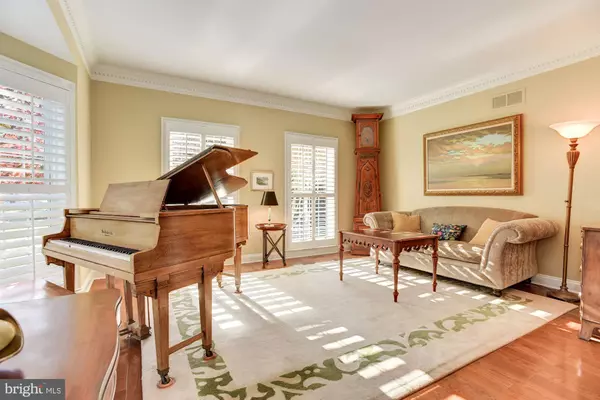$1,000,000
$980,000
2.0%For more information regarding the value of a property, please contact us for a free consultation.
3124 FOX VALLEY DR NW West Friendship, MD 21794
5 Beds
5 Baths
4,745 SqFt
Key Details
Sold Price $1,000,000
Property Type Single Family Home
Sub Type Detached
Listing Status Sold
Purchase Type For Sale
Square Footage 4,745 sqft
Price per Sqft $210
Subdivision Fox Valley Estates
MLS Listing ID MDHW2006954
Sold Date 12/29/21
Style Colonial
Bedrooms 5
Full Baths 4
Half Baths 1
HOA Fees $77/mo
HOA Y/N Y
Abv Grd Liv Area 3,745
Originating Board BRIGHT
Year Built 1996
Annual Tax Amount $10,959
Tax Year 2020
Lot Size 1.090 Acres
Acres 1.09
Property Description
Absolutely stunning Colonial by Selfridge Builders, sited on over 1 acre in the coveted Fox Valley Estates community of West Friendship. Rich in comfort and style, this beautiful home boasts nearly 5000 sq ft of luxurious living space with delightfully open and airy silhouettes, and updates including a new water heater, roof, hardwood flooring, bathroom, kitchen, and more! Upgraded with gleaming hardwood flooring throughout the main level, the tour begins with a sun filled foyer opening to formal living and dining rooms, highlighting accent molding, palladian and bay windows, and a soothing color palette, creating the perfect ambiance for intimate gatherings. A soaring vaulted ceiling and palladian windows provide abundant natural light in the two story family room that showcases a floor to ceiling, stone fireplace. The completely remodeled kitchen is the heart of this home, with its 10 ft. tiered island and breakfast bar, custom cabinetry, gorgeous granite countertops, mosaic glass tile backsplash, and top-of-the-line stainless appliances including a high performance Wolf gas cooktop, and an adjacent breakfast room surrounded by windows, offering access to the backyard. Theres a convenient gathering room, laundry area, and mudroom leading to the garage just off of the kitchen. A high cathedral ceiling is showcased in the owners suite that includes two walk-in closets, and an en suite bath with a jetted tub, separate shower, and dual vanity. Completing the upper level are two sizable bedrooms joined by a dual entry bath, and a fourth bedroom with an en suite bath, perfect for overnight guests. The lower level provides a bedroom, full bath, ample storage space, and a recreation room with a custom wet bar and recessed lighting. Enjoy outdoor living on the expansive circular patio, and deck overlooking landscaped grounds, backing to trees for the ultimate private retreat. Located within close proximity to Howard County FairGrounds, Nixons Farm, Ellicott City and downtown Columbia, offering a vast variety of shopping, dining, and entertainment. Major area commuter routes include I-70, MD-108, MD-32, and US-29. This spectacular home wont last!
Location
State MD
County Howard
Zoning RCDEO
Rooms
Other Rooms Living Room, Dining Room, Primary Bedroom, Bedroom 2, Bedroom 3, Bedroom 4, Bedroom 5, Kitchen, Family Room, Den, Foyer, Breakfast Room, Exercise Room, Laundry, Mud Room, Other, Recreation Room, Hobby Room
Basement Connecting Stairway, Daylight, Partial, Fully Finished, Interior Access, Outside Entrance, Side Entrance, Sump Pump, Walkout Stairs, Windows
Interior
Interior Features Attic, Breakfast Area, Built-Ins, Butlers Pantry, Carpet, Ceiling Fan(s), Chair Railings, Crown Moldings, Dining Area, Family Room Off Kitchen, Floor Plan - Open, Formal/Separate Dining Room, Kitchen - Gourmet, Kitchen - Island, Pantry, Primary Bath(s), Recessed Lighting, Upgraded Countertops, Walk-in Closet(s), Water Treat System, Wet/Dry Bar, Window Treatments, Wood Floors, Wainscotting, Soaking Tub
Hot Water 60+ Gallon Tank, Natural Gas
Heating Heat Pump(s), Programmable Thermostat, Zoned
Cooling Ceiling Fan(s), Central A/C, Heat Pump(s), Programmable Thermostat, Zoned
Flooring Carpet, Ceramic Tile, Hardwood, Other
Fireplaces Number 1
Fireplaces Type Fireplace - Glass Doors, Gas/Propane, Mantel(s), Stone
Equipment Built-In Microwave, Cooktop, Dishwasher, Disposal, Dryer - Front Loading, Energy Efficient Appliances, ENERGY STAR Clothes Washer, Exhaust Fan, Humidifier, Icemaker, Oven - Double, Oven - Self Cleaning, Oven - Wall, Range Hood, Refrigerator, Stainless Steel Appliances, Washer - Front Loading, Water Conditioner - Owned, Water Heater
Fireplace Y
Window Features Atrium,Bay/Bow,Double Pane,Palladian,Screens
Appliance Built-In Microwave, Cooktop, Dishwasher, Disposal, Dryer - Front Loading, Energy Efficient Appliances, ENERGY STAR Clothes Washer, Exhaust Fan, Humidifier, Icemaker, Oven - Double, Oven - Self Cleaning, Oven - Wall, Range Hood, Refrigerator, Stainless Steel Appliances, Washer - Front Loading, Water Conditioner - Owned, Water Heater
Heat Source Electric
Laundry Has Laundry, Main Floor
Exterior
Exterior Feature Deck(s), Patio(s), Porch(es)
Parking Features Additional Storage Area, Garage - Side Entry, Garage Door Opener, Inside Access
Garage Spaces 8.0
Utilities Available Other
Amenities Available Common Grounds, Pool - Outdoor, Tennis Courts
Water Access N
View Garden/Lawn, Trees/Woods
Roof Type Architectural Shingle
Accessibility Other
Porch Deck(s), Patio(s), Porch(es)
Road Frontage City/County
Attached Garage 2
Total Parking Spaces 8
Garage Y
Building
Lot Description Backs to Trees, Cul-de-sac, Front Yard, Landscaping, No Thru Street, Rear Yard, SideYard(s), Trees/Wooded
Story 3
Foundation Other
Sewer Septic Exists
Water Well, Conditioner, Filter
Architectural Style Colonial
Level or Stories 3
Additional Building Above Grade, Below Grade
Structure Type 2 Story Ceilings,Cathedral Ceilings,Dry Wall,High,Vaulted Ceilings
New Construction N
Schools
Elementary Schools Triadelphia Ridge
Middle Schools Folly Quarter
High Schools Glenelg
School District Howard County Public School System
Others
HOA Fee Include Common Area Maintenance
Senior Community No
Tax ID 1403318591
Ownership Fee Simple
SqFt Source Assessor
Security Features Main Entrance Lock,Security System,Smoke Detector
Special Listing Condition Standard
Read Less
Want to know what your home might be worth? Contact us for a FREE valuation!

Our team is ready to help you sell your home for the highest possible price ASAP

Bought with Anne Marie M Balcerzak • AB & Co Realtors, Inc.





