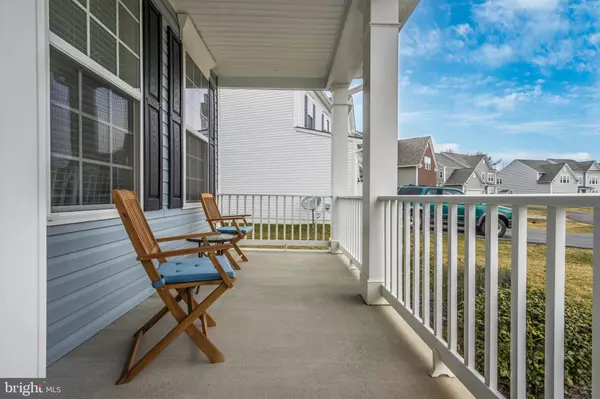$369,000
$369,900
0.2%For more information regarding the value of a property, please contact us for a free consultation.
19010 MAPLE VALLEY CIR Hagerstown, MD 21742
4 Beds
4 Baths
3,086 SqFt
Key Details
Sold Price $369,000
Property Type Single Family Home
Sub Type Detached
Listing Status Sold
Purchase Type For Sale
Square Footage 3,086 sqft
Price per Sqft $119
Subdivision Maple Valley Estates
MLS Listing ID MDWA171076
Sold Date 06/15/20
Style Colonial
Bedrooms 4
Full Baths 3
Half Baths 1
HOA Y/N N
Abv Grd Liv Area 3,030
Originating Board BRIGHT
Year Built 2017
Annual Tax Amount $3,507
Tax Year 2019
Lot Size 10,613 Sqft
Acres 0.24
Property Description
PLEASE USE THIS LINK FOR A VIRTUAL TOUR OF THIS PROPERTY; https://pictureperfectllctours.com/19010-Maple-Valley-Cir Gorgeous 4 Bedroom 3 1/2 Bath home in sought after Maple Valley Estates. Walk into the two story foyer entry with hardwood floors and beautiful staircase with lovely wooden banister. Look through the home to the extended over sized Morning Room/Dining Area with patio doors to the 14x14 rear deck. Gourmet Chefs-Dream kitchen with a 12 foot island that will sit 6! Upgraded cabinetry, stainless appliances including a traditional and convection oven, cook top and granite counter tops with double sinks. This Oakdale II model features the alternative upgraded first floor plan which includes the extended Morning Room/Dining Area, an additional two foot rear bump out, and private front office or study. The large Family Room features a 3 foot gas fireplace with wood mantle. The upper level features a fabulous owners suite with two walk in closets, luxury owners bath with corian counter tops, double sinks, separate shower and soaking tub. The lower level with full bath is unfinished and ready to for you to design and build your personal living space and an additional bedroom. Enjoy entertaining on the new 14x14 rear deck.
Location
State MD
County Washington
Zoning RS
Rooms
Other Rooms Dining Room, Primary Bedroom, Bedroom 2, Bedroom 3, Bedroom 4, Kitchen, Family Room, Basement, Foyer, Office, Bathroom 2, Primary Bathroom
Basement Full, Heated, Improved, Outside Entrance
Interior
Interior Features Attic, Breakfast Area, Carpet, Combination Kitchen/Dining, Family Room Off Kitchen, Floor Plan - Open, Kitchen - Eat-In, Kitchen - Island, Primary Bath(s), Pantry, Recessed Lighting, Sprinkler System, Stall Shower, Tub Shower, Upgraded Countertops, Walk-in Closet(s), Wood Floors
Heating Forced Air, Heat Pump(s)
Cooling Central A/C, Heat Pump(s)
Flooring Hardwood, Carpet
Fireplaces Number 1
Fireplaces Type Gas/Propane, Mantel(s)
Equipment Built-In Microwave, Cooktop, Dishwasher, Disposal, Humidifier, Oven - Double, Oven - Self Cleaning, Oven - Wall, Oven/Range - Electric, Stainless Steel Appliances
Fireplace Y
Window Features Double Pane,Double Hung,Vinyl Clad
Appliance Built-In Microwave, Cooktop, Dishwasher, Disposal, Humidifier, Oven - Double, Oven - Self Cleaning, Oven - Wall, Oven/Range - Electric, Stainless Steel Appliances
Heat Source Natural Gas
Laundry Upper Floor
Exterior
Exterior Feature Deck(s), Porch(es)
Parking Features Garage - Front Entry, Garage Door Opener
Garage Spaces 2.0
Utilities Available Cable TV, Natural Gas Available, Electric Available, Sewer Available, Water Available
Water Access N
Roof Type Architectural Shingle
Accessibility None
Porch Deck(s), Porch(es)
Attached Garage 2
Total Parking Spaces 2
Garage Y
Building
Story 2
Sewer Public Sewer
Water Public
Architectural Style Colonial
Level or Stories 2
Additional Building Above Grade, Below Grade
New Construction N
Schools
Elementary Schools Paramount
Middle Schools Northern
High Schools North Hagerstown
School District Washington County Public Schools
Others
Senior Community No
Tax ID 2227037615
Ownership Fee Simple
SqFt Source Assessor
Special Listing Condition Standard
Read Less
Want to know what your home might be worth? Contact us for a FREE valuation!

Our team is ready to help you sell your home for the highest possible price ASAP

Bought with Lavanya Ghorpade • Keller Williams Realty Centre






