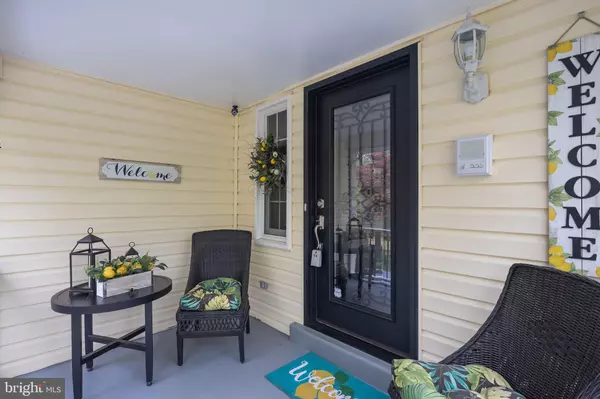$751,599
$694,900
8.2%For more information regarding the value of a property, please contact us for a free consultation.
9988 BENT TREE LN Manassas, VA 20111
5 Beds
4 Baths
3,329 SqFt
Key Details
Sold Price $751,599
Property Type Single Family Home
Sub Type Detached
Listing Status Sold
Purchase Type For Sale
Square Footage 3,329 sqft
Price per Sqft $225
Subdivision None Available
MLS Listing ID VAPW520288
Sold Date 05/24/21
Style Colonial
Bedrooms 5
Full Baths 3
Half Baths 1
HOA Y/N N
Abv Grd Liv Area 2,614
Originating Board BRIGHT
Year Built 1986
Annual Tax Amount $6,375
Tax Year 2020
Lot Size 1.085 Acres
Acres 1.09
Property Description
You will not want to miss this immaculately cared for 5 Bedroom 3. 5 Bath home that is a slice of paradise!! This tranquil setting on an acre of land with an inground pool, will allow you to enjoy the luxury of country living without compromising location! The expansive family room boasts high vaulted ceilings, skylight, stacked stone fireplace with pellet stove, recessed lighting and gorgeous cherry bamboo flooring. The kitchen was recently remodeled and has top of the line cabinets, stainless steel appliances, granite countertops, a large center island with seating and a walk in pantry. There is also a breakfast room with bay window and view of the gorgeous backyard, as well as a formal dining area. Upstairs has 5 large bedrooms and an Owners suite. The owners suite has vaulted ceilings, skylight, and a spacious ensuite bathroom. The finished lower level has a large recreation room with a pellet stove, gorgeous natural stone surround and offer the convenience of walk-out access to the pool and patio. An extra finished room and full bathroom add additional living space to the lower level. The concrete pool and spa have been meticulously maintained and are the jewel of the backyard space! Relax and enjoy swimming, sunbathing, barbequing, bird watching and so much more! This home also has 2 storage sheds on the property with electricity, panel and wiring for a generator and a spacious 2 car garage with storage units. Recent updates include Roof, HVAC units, Kitchen & Hardwood flooring, Doors & Windows , and tankless water heater.
Location
State VA
County Prince William
Zoning A1
Rooms
Basement Full
Interior
Interior Features Built-Ins, Breakfast Area, Carpet, Ceiling Fan(s), Chair Railings, Crown Moldings, Dining Area, Family Room Off Kitchen, Floor Plan - Traditional, Kitchen - Island, Tub Shower, Walk-in Closet(s), Water Treat System, Window Treatments, Wood Floors
Hot Water Electric
Heating Heat Pump(s)
Cooling Central A/C
Flooring Hardwood, Carpet
Fireplaces Number 1
Equipment Built-In Microwave, Dishwasher, Dryer, Exhaust Fan, Icemaker, Oven/Range - Electric, Refrigerator, Washer, Water Heater
Appliance Built-In Microwave, Dishwasher, Dryer, Exhaust Fan, Icemaker, Oven/Range - Electric, Refrigerator, Washer, Water Heater
Heat Source Electric
Laundry Main Floor
Exterior
Parking Features Built In, Garage - Front Entry, Garage Door Opener
Garage Spaces 6.0
Pool In Ground
Water Access N
Roof Type Architectural Shingle
Accessibility None
Attached Garage 2
Total Parking Spaces 6
Garage Y
Building
Story 3
Sewer On Site Septic
Water Private
Architectural Style Colonial
Level or Stories 3
Additional Building Above Grade, Below Grade
Structure Type Dry Wall
New Construction N
Schools
School District Prince William County Public Schools
Others
Senior Community No
Tax ID 7995-43-2397
Ownership Fee Simple
SqFt Source Assessor
Horse Property N
Special Listing Condition Standard
Read Less
Want to know what your home might be worth? Contact us for a FREE valuation!

Our team is ready to help you sell your home for the highest possible price ASAP

Bought with Paul M Mandell • RE/MAX Gateway, LLC





