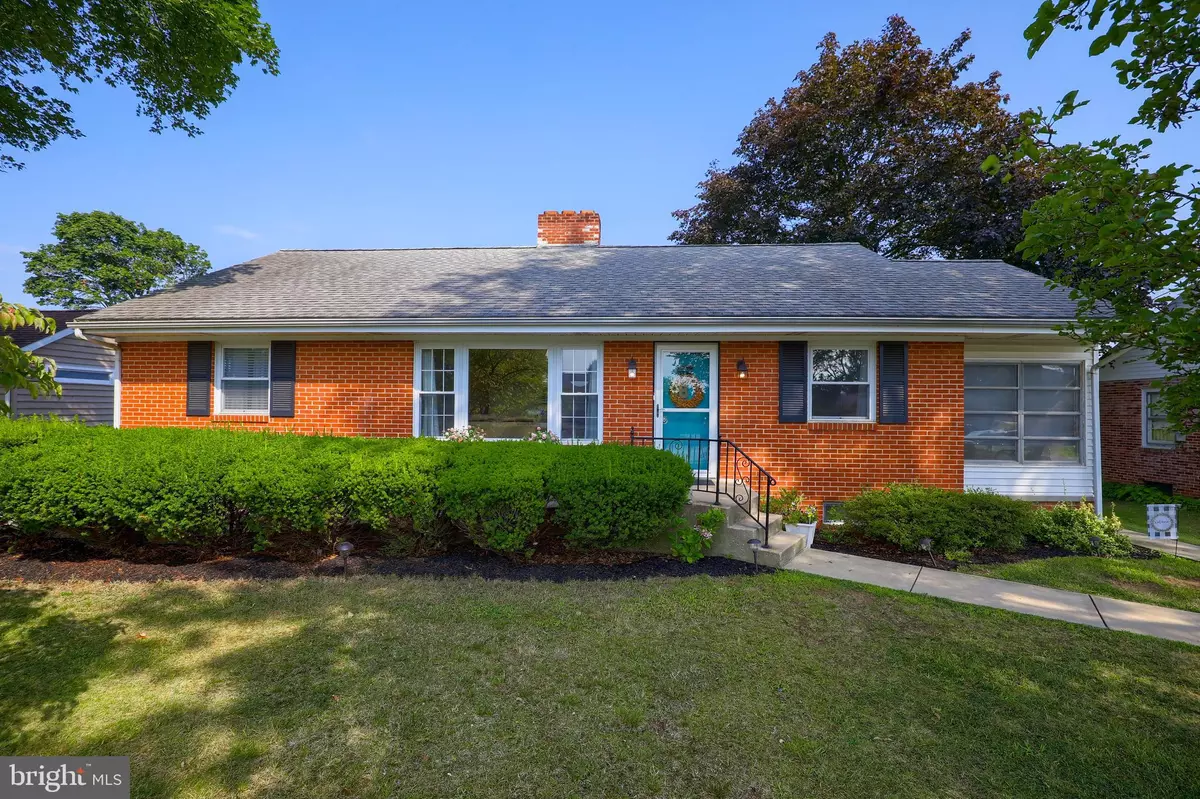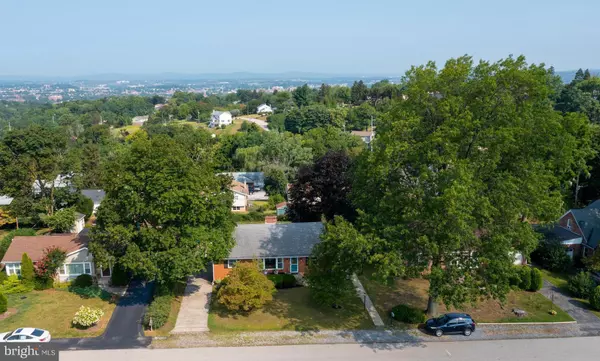$200,000
$200,000
For more information regarding the value of a property, please contact us for a free consultation.
327 EDGEHILL RD York, PA 17403
3 Beds
2 Baths
1,805 SqFt
Key Details
Sold Price $200,000
Property Type Single Family Home
Sub Type Detached
Listing Status Sold
Purchase Type For Sale
Square Footage 1,805 sqft
Price per Sqft $110
Subdivision Hillcrest
MLS Listing ID PAYK2004474
Sold Date 09/23/21
Style Ranch/Rambler
Bedrooms 3
Full Baths 1
Half Baths 1
HOA Y/N N
Abv Grd Liv Area 1,316
Originating Board BRIGHT
Year Built 1957
Annual Tax Amount $3,902
Tax Year 2021
Lot Size 0.258 Acres
Acres 0.26
Property Description
Location, location, location!! This charming brick rancher located in the desirable Hillcrest neighborhood in York Suburban School District wont last long!! This wonderful home offers great sunset and city views and is also conveniently located to I-83, York Hospital, restaurants and shopping. Newer HVAC system installed in 2015 is a definite plus. Open kitchen and dining room layout, great for entertaining. Separate living room highlighted by a wood burning fireplace and large window overlooking the front yard. Three nice sized bedrooms, full bath and an enclosed porch completes the main level. The finished lower level walkout features a spacious family room with a brick fireplace and half bath. 26 x 13 attached garage, 3 additional off street parking spaces, rear patio and a large driveway with turn around. Unfinished lower level area with laundry hookups is great for additional storage space. Call today to schedule your private tour!!
Location
State PA
County York
Area Spring Garden Twp (15248)
Zoning RS
Rooms
Other Rooms Living Room, Dining Room, Bedroom 2, Bedroom 3, Kitchen, Family Room, Bedroom 1, Full Bath, Half Bath, Screened Porch
Basement Full, Interior Access, Partially Finished
Main Level Bedrooms 3
Interior
Interior Features Built-Ins, Carpet, Ceiling Fan(s), Combination Dining/Living, Entry Level Bedroom, Tub Shower, Wood Floors
Hot Water Natural Gas
Heating Forced Air
Cooling Central A/C, Ceiling Fan(s)
Flooring Vinyl, Hardwood, Luxury Vinyl Plank, Carpet
Fireplaces Number 2
Fireplaces Type Brick, Mantel(s), Wood
Equipment Oven/Range - Electric
Fireplace Y
Appliance Oven/Range - Electric
Heat Source Natural Gas
Laundry Basement
Exterior
Exterior Feature Porch(es), Enclosed, Patio(s)
Parking Features Built In, Garage - Rear Entry
Garage Spaces 4.0
Water Access N
View City
Roof Type Asphalt,Shingle
Accessibility 2+ Access Exits
Porch Porch(es), Enclosed, Patio(s)
Attached Garage 1
Total Parking Spaces 4
Garage Y
Building
Lot Description Front Yard, Landscaping, Rear Yard
Story 1
Sewer Septic Exists
Water Public
Architectural Style Ranch/Rambler
Level or Stories 1
Additional Building Above Grade, Below Grade
New Construction N
Schools
School District York Suburban
Others
Senior Community No
Tax ID 48-000-23-0105-00-00000
Ownership Fee Simple
SqFt Source Assessor
Acceptable Financing Cash, Conventional
Listing Terms Cash, Conventional
Financing Cash,Conventional
Special Listing Condition Standard
Read Less
Want to know what your home might be worth? Contact us for a FREE valuation!

Our team is ready to help you sell your home for the highest possible price ASAP

Bought with Stephen Sheffer • EXP Realty, LLC





