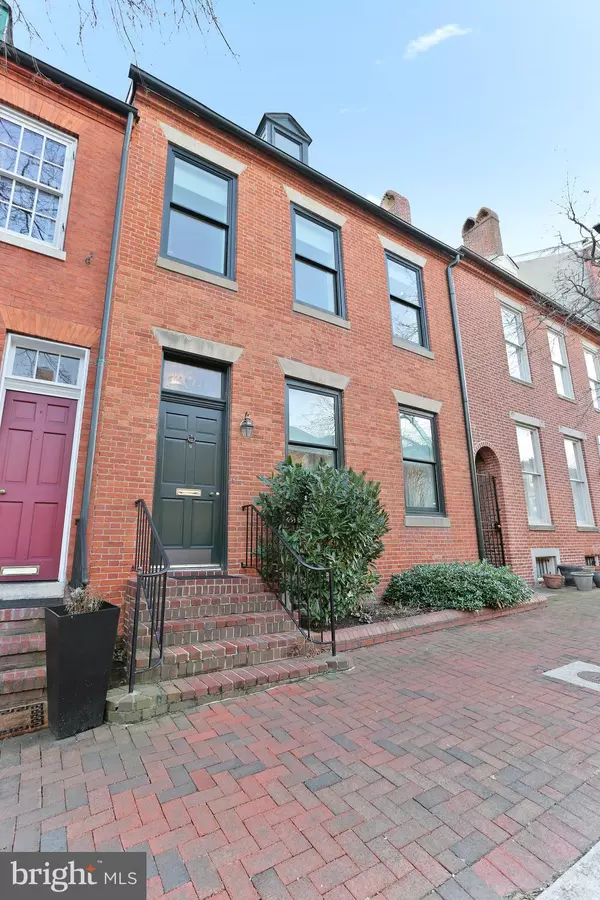$647,500
$659,000
1.7%For more information regarding the value of a property, please contact us for a free consultation.
113 W BARRE ST Baltimore, MD 21201
3 Beds
3 Baths
2,163 SqFt
Key Details
Sold Price $647,500
Property Type Townhouse
Sub Type Interior Row/Townhouse
Listing Status Sold
Purchase Type For Sale
Square Footage 2,163 sqft
Price per Sqft $299
Subdivision Otterbein
MLS Listing ID MDBA2035026
Sold Date 05/16/22
Style Federal
Bedrooms 3
Full Baths 3
HOA Fees $23/ann
HOA Y/N Y
Abv Grd Liv Area 2,163
Originating Board BRIGHT
Year Built 1920
Annual Tax Amount $10,988
Tax Year 2022
Lot Dimensions 22x105
Property Description
Deeded, off street covered parking space may be purchased separately but is not included in sale.
Have you dreamed of a lifestyle that includes walking to restaurants, stadiums and shopping at one-of-a-kind specialty stores and multiple farmer's markets featuring local produce and baked goods. Does this dream include a gorgeous townhouse in a historic neighborhood surrounded by beautifully manicured pet friendly parks, brick sidewalks, period lamp posts and lots of warm, interesting neighbors?
Is the prospect of vertical living with multiple levels of steps holding you back from living the dream? This house could be perfect for you. A rarity in the world of urban townhouses is the ability to live on the main level without sacrificing a thing. This main floor has everything you could want or need with it's spacious and luxurious primary bedroom, chic ensuite bath and walk-in closet. On the same level is a laundry room and fabulous renovated kitchen with Jennair appliances, breakfast bar and a family room with floor to ceiling windows. Off the rear of the kitchen is one of the most charming dining rooms you'll ever see with it's garden windows, exposed brick walls and wainscoting. On the other side of the kitchen is a sliding glass patio door that leads to a side yard perfect for container gardening with pots of herbs and flowers. This area will will lead you to a large, landscaped backyard with stone patios, plant and flower beds and mature trees and perennials. Through a gate in the rear of the backyard you will find one of the nine pristine Otterbein pocket parks.
Not to be outdone by the main level, the upper two floors will not disappoint. Providing two generous sized bedrooms measuring up to 20 ft in width, en-suite baths and brimming with their own unique personalities. You will also discover a dedicated office space. This may be the home you never thought you would find.
Location
State MD
County Baltimore City
Zoning R-8
Direction North
Rooms
Other Rooms Dining Room, Bedroom 2, Bedroom 3, Kitchen, Family Room, Bedroom 1, Study, Bathroom 1, Bathroom 2, Bathroom 3
Basement Connecting Stairway, Unfinished, Interior Access
Main Level Bedrooms 1
Interior
Interior Features Carpet, Ceiling Fan(s), Entry Level Bedroom, Family Room Off Kitchen, Formal/Separate Dining Room, Kitchen - Gourmet, Pantry, Bathroom - Soaking Tub, Bathroom - Stall Shower, Bathroom - Tub Shower, Upgraded Countertops, Walk-in Closet(s), Wood Floors, Built-Ins, Breakfast Area, Crown Moldings, Combination Kitchen/Living, Floor Plan - Open, Floor Plan - Traditional, Recessed Lighting, Wainscotting, Window Treatments
Hot Water Oil
Heating Forced Air
Cooling Ceiling Fan(s), Ductless/Mini-Split, Central A/C
Flooring Carpet, Ceramic Tile, Hardwood, Tile/Brick, Wood
Equipment Built-In Microwave, Dishwasher, Disposal, Washer/Dryer Stacked, Washer - Front Loading, Refrigerator, Oven/Range - Electric, Icemaker, Exhaust Fan, Dryer - Front Loading
Furnishings No
Fireplace N
Window Features Double Pane,Screens,Wood Frame
Appliance Built-In Microwave, Dishwasher, Disposal, Washer/Dryer Stacked, Washer - Front Loading, Refrigerator, Oven/Range - Electric, Icemaker, Exhaust Fan, Dryer - Front Loading
Heat Source Oil
Laundry Main Floor, Has Laundry, Washer In Unit
Exterior
Exterior Feature Patio(s), Terrace
Garage Spaces 1.0
Fence Fully, Privacy, Wood
Utilities Available Cable TV Available
Amenities Available Common Grounds, Picnic Area
Water Access N
View City, Street, Garden/Lawn
Roof Type Architectural Shingle
Accessibility Grab Bars Mod
Porch Patio(s), Terrace
Road Frontage City/County
Total Parking Spaces 1
Garage N
Building
Lot Description Backs - Parkland, Backs - Open Common Area, Backs to Trees, Landscaping, Level, Rear Yard
Story 4
Foundation Brick/Mortar
Sewer Public Sewer
Water Public
Architectural Style Federal
Level or Stories 4
Additional Building Above Grade, Below Grade
Structure Type 9'+ Ceilings,Vaulted Ceilings,Dry Wall
New Construction N
Schools
School District Baltimore City Public Schools
Others
Pets Allowed Y
HOA Fee Include All Ground Fee,Common Area Maintenance
Senior Community No
Tax ID 0322080874 003
Ownership Fee Simple
SqFt Source Estimated
Security Features Electric Alarm,Security System
Acceptable Financing Cash, Conventional, FHA
Horse Property N
Listing Terms Cash, Conventional, FHA
Financing Cash,Conventional,FHA
Special Listing Condition Standard
Pets Allowed No Pet Restrictions
Read Less
Want to know what your home might be worth? Contact us for a FREE valuation!

Our team is ready to help you sell your home for the highest possible price ASAP

Bought with Julia Martin Frazier • Monument Sotheby's International Realty





