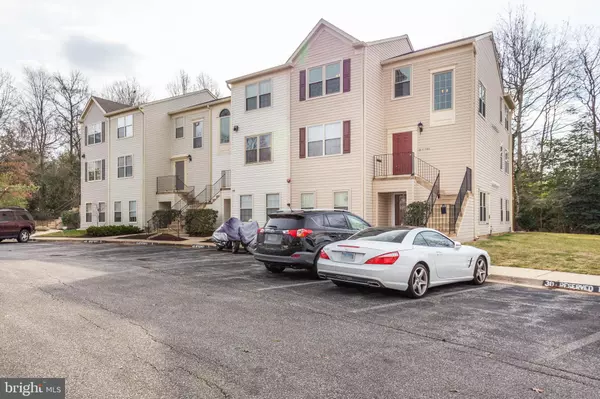$250,000
$239,000
4.6%For more information regarding the value of a property, please contact us for a free consultation.
40-L SANDSTONE CT Annapolis, MD 21403
2 Beds
2 Baths
1,254 SqFt
Key Details
Sold Price $250,000
Property Type Condo
Sub Type Condo/Co-op
Listing Status Sold
Purchase Type For Sale
Square Footage 1,254 sqft
Price per Sqft $199
Subdivision Annapolis Overlook
MLS Listing ID MDAA2025542
Sold Date 03/17/22
Style Traditional
Bedrooms 2
Full Baths 2
Condo Fees $277/mo
HOA Y/N N
Abv Grd Liv Area 1,254
Originating Board BRIGHT
Year Built 1995
Annual Tax Amount $2,738
Tax Year 2021
Property Description
Rarely available penthouse level, end unit condo in Annapolis Overlook backing to trees! The sunroom just off the living area with sliding glass door access to the balcony offers loads of natural light and sliding glass door access to the balcony overlooking the woods! Youll find a cozy wood burning fireplace in the living room, vaulted ceilings, separate dining area, and kitchen with quartz countertops and breakfast bar with overhang for stool seating. Owners suite boasts view of the woods, a remodeled full bath with walk-in shower, granite vanity top and copper sink, along with atrium door access to the balcony. Additional full bath offers a full size bathtub. Theres also wood flooring in living room, sunroom and dining room, and laminate wood plank in the bedrooms. Additional upgrades include 4 ceiling fans and new HVAC system installed in 2020. Storage closet underneath entry stairwell with shelves. Community amenities include an outdoor pool and fitness center, within walking to Quiet Waters Park.
Location
State MD
County Anne Arundel
Zoning RES
Rooms
Main Level Bedrooms 2
Interior
Interior Features Ceiling Fan(s), Chair Railings, Sprinkler System, Dining Area, Floor Plan - Open, Upgraded Countertops, Primary Bath(s), Walk-in Closet(s), Carpet, Recessed Lighting
Hot Water Electric
Heating Heat Pump(s)
Cooling Central A/C
Flooring Laminate Plank, Wood
Fireplaces Number 1
Fireplaces Type Wood, Fireplace - Glass Doors, Screen
Equipment Stove, Refrigerator, Dishwasher, Exhaust Fan, Disposal, Washer/Dryer Stacked
Fireplace Y
Window Features Sliding,Screens
Appliance Stove, Refrigerator, Dishwasher, Exhaust Fan, Disposal, Washer/Dryer Stacked
Heat Source Electric
Laundry Main Floor, Washer In Unit, Dryer In Unit
Exterior
Exterior Feature Balcony
Garage Spaces 1.0
Parking On Site 1
Amenities Available Exercise Room, Pool - Outdoor
Water Access N
View Trees/Woods
Accessibility None
Porch Balcony
Total Parking Spaces 1
Garage N
Building
Story 1
Unit Features Garden 1 - 4 Floors
Sewer Public Sewer
Water Public
Architectural Style Traditional
Level or Stories 1
Additional Building Above Grade, Below Grade
Structure Type Vaulted Ceilings
New Construction N
Schools
School District Anne Arundel County Public Schools
Others
Pets Allowed Y
HOA Fee Include Common Area Maintenance,Ext Bldg Maint,Insurance,Lawn Maintenance,Management,Pool(s),Road Maintenance,Snow Removal,Trash
Senior Community No
Tax ID 020601890085737
Ownership Condominium
Special Listing Condition Standard
Pets Allowed Breed Restrictions
Read Less
Want to know what your home might be worth? Contact us for a FREE valuation!

Our team is ready to help you sell your home for the highest possible price ASAP

Bought with Samantha He • RE/MAX Universal





