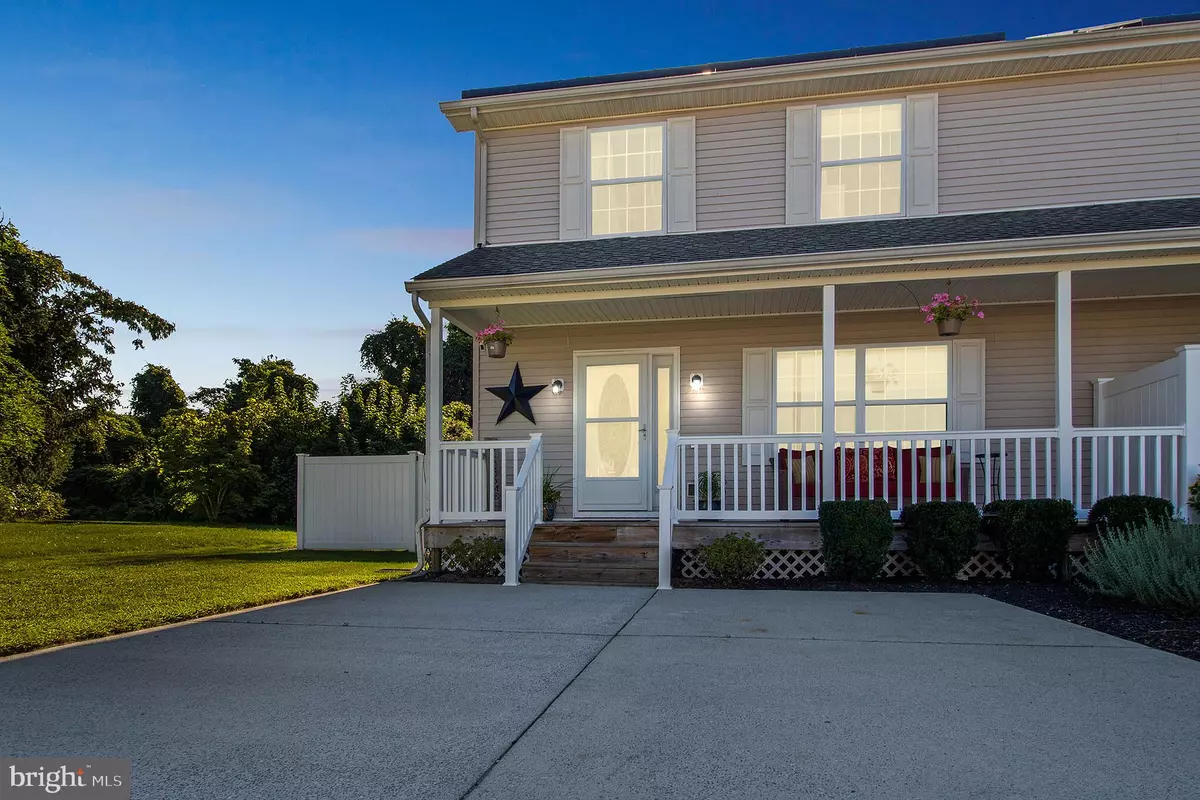$280,000
$274,900
1.9%For more information regarding the value of a property, please contact us for a free consultation.
414 N 7TH ST #1 Rio Grande, NJ 08242
3 Beds
2 Baths
1,400 SqFt
Key Details
Sold Price $280,000
Property Type Single Family Home
Sub Type Twin/Semi-Detached
Listing Status Sold
Purchase Type For Sale
Square Footage 1,400 sqft
Price per Sqft $200
Subdivision None Available
MLS Listing ID NJCM2000316
Sold Date 11/12/21
Style Traditional
Bedrooms 3
Full Baths 1
Half Baths 1
HOA Y/N N
Abv Grd Liv Area 1,400
Originating Board BRIGHT
Year Built 2006
Annual Tax Amount $3,787
Tax Year 2020
Lot Size 9,180 Sqft
Acres 0.21
Lot Dimensions 85.00 x 108.00
Property Description
TURNKEY TOWNHOME PRICED TO SELL WITH INCREDIBLE BACKYARD! Located in the Middle Township School District, this well-maintained 3-bedroom, 1.5 bathroom home is the perfect respite for those seeking a move-in ready experience. The location can't be beat if youre looking for a peaceful retreat close to the beaches of Cape May, Wildwood, Stone Harbor, and Avalon and all the amenities of Cape May County given its central location near the Rio Grande commercial district (Starbucks, Walmart, Lowes, Aldi, and more). The home has easy access to the County bike path and is just blocks away from several restaurants and a local brewery and winery. The home has a welcoming and efficient layout with lots of storage space. As you walk through your covered front porch and enter the front door, you step into your spacious and open living area. A coat closet is conveniently located near the front door for added storage. The first floor also features an updated kitchen with newly-installed granite countertops and tile backsplash. The large countertop allows for extra eat-in sitting with under counter stools, and a generous dining area is next to the kitchen with sliding glass doors to look over the back deck and yard. For added storage, there is a large 3 x 5 butlers pantry as well. The full size washer and dryer is located discretely and conveniently in a closet separating the living room and kitchen area. There is also a half bathroom on the first floor for the convenience of you and your guests. The second floor features all three generously sized bedrooms and an updated full bathroom with a tub/shower combination and full size closet inside the bathroom. The master bedroom has a custom walk-in closet as well and looks over the beautiful backyard. What really makes the home stand out is the expansive backyard. Enter outside from the dining room sliding doors, and enjoy the elevated deck setup for outside dining. Both the front and back decks, as well as the entire perimeter of the property, is enclosed with a maintenance-free, white vinyl fence. In addition to the 10 x 12 storage shed, there is a large gathering area situated on a raised deck under a sunshade with string lights, adjacent to the firepit and BBQ grilling area. There is also an outside shower for cleaning up after those beach days! All outside furniture is included in the sale. There are no condo fees with this duplex, but there is a shared insurance and flood policy with the adjacent unit. Dont miss the opportunity to make this your home today!
Location
State NJ
County Cape May
Area Middle Twp (20506)
Zoning TR
Rooms
Other Rooms Living Room, Dining Room, Primary Bedroom, Bedroom 2, Bedroom 3, Kitchen, Bathroom 1, Half Bath
Interior
Interior Features Kitchen - Eat-In, Attic/House Fan, Butlers Pantry, Ceiling Fan(s), Upgraded Countertops, Walk-in Closet(s), Window Treatments
Hot Water Electric
Heating Forced Air
Cooling Central A/C
Fireplace N
Heat Source Natural Gas
Laundry Lower Floor
Exterior
Exterior Feature Patio(s), Porch(es), Deck(s)
Garage Spaces 4.0
Waterfront N
Water Access N
Accessibility None
Porch Patio(s), Porch(es), Deck(s)
Total Parking Spaces 4
Garage N
Building
Lot Description Rear Yard, SideYard(s)
Story 2
Foundation Crawl Space
Sewer Public Sewer
Water Public
Architectural Style Traditional
Level or Stories 2
Additional Building Above Grade, Below Grade
New Construction N
Schools
School District Middle Township Public Schools
Others
Senior Community No
Tax ID 06-01479-00001 01-C0001
Ownership Fee Simple
SqFt Source Assessor
Special Listing Condition Standard
Read Less
Want to know what your home might be worth? Contact us for a FREE valuation!

Our team is ready to help you sell your home for the highest possible price ASAP

Bought with Non Member • Non Subscribing Office






