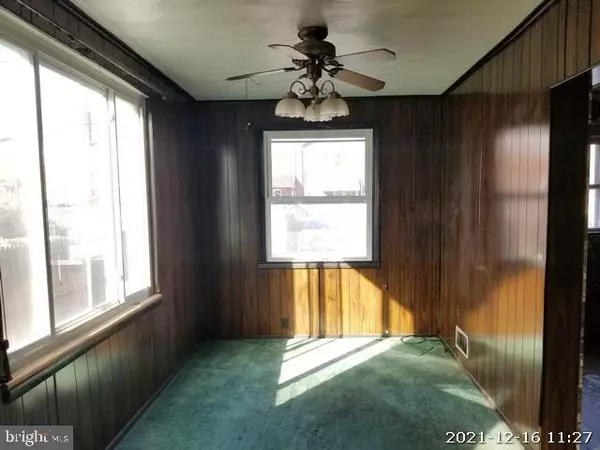$147,000
$122,000
20.5%For more information regarding the value of a property, please contact us for a free consultation.
1942 QUENTIN RD Dundalk, MD 21222
3 Beds
1 Bath
1,144 SqFt
Key Details
Sold Price $147,000
Property Type Townhouse
Sub Type End of Row/Townhouse
Listing Status Sold
Purchase Type For Sale
Square Footage 1,144 sqft
Price per Sqft $128
Subdivision West Inverness
MLS Listing ID MDBC2020174
Sold Date 05/18/22
Style Colonial
Bedrooms 3
Full Baths 1
HOA Y/N N
Abv Grd Liv Area 1,024
Originating Board BRIGHT
Year Built 1956
Annual Tax Amount $1,709
Tax Year 2020
Lot Size 2,652 Sqft
Acres 0.06
Property Description
End of group townhome in Dundalk! This home has a fully fenced yard, rear concrete parking pad, & shed. Enter & see a spacious Living Room, formal Dining Room, & galley Kitchen with oak cabinetry. The partially finished basement has paneled walls & plentiful storage in the laundry/utility room. Upstairs you find 3 bedrooms & full bathroom with a walk-in jetted tub. There is also an entrance ramp at the rear. This home is a perfect opportunity to build equity with your own updates & improvements. Home is being sold strictly as-is. All showings must have an appointment with a Realtor. No trespassing. Multiple offers received. Highest & Best offers are due Monday 12/27 at 11am.
Location
State MD
County Baltimore
Zoning RESIDENTIAL
Rooms
Basement Full, Partially Finished
Interior
Interior Features Attic, Floor Plan - Traditional, Formal/Separate Dining Room, Kitchen - Galley
Hot Water Natural Gas
Heating Forced Air
Cooling Central A/C
Flooring Carpet
Window Features Bay/Bow
Heat Source Natural Gas
Exterior
Exterior Feature Porch(es), Patio(s)
Fence Rear
Waterfront N
Water Access N
Roof Type Shingle
Accessibility Ramp - Main Level
Porch Porch(es), Patio(s)
Parking Type Driveway, On Street, Off Street
Garage N
Building
Lot Description Front Yard
Story 3
Foundation Block
Sewer Public Sewer
Water Public
Architectural Style Colonial
Level or Stories 3
Additional Building Above Grade, Below Grade
New Construction N
Schools
Elementary Schools Sandy Plains
Middle Schools General John Stricker
High Schools Patapsco High & Center For Arts
School District Baltimore County Public Schools
Others
Senior Community No
Tax ID 04121208056150
Ownership Ground Rent
SqFt Source Assessor
Special Listing Condition REO (Real Estate Owned)
Read Less
Want to know what your home might be worth? Contact us for a FREE valuation!

Our team is ready to help you sell your home for the highest possible price ASAP

Bought with Gene Gekht • Monument Sotheby's International Realty






