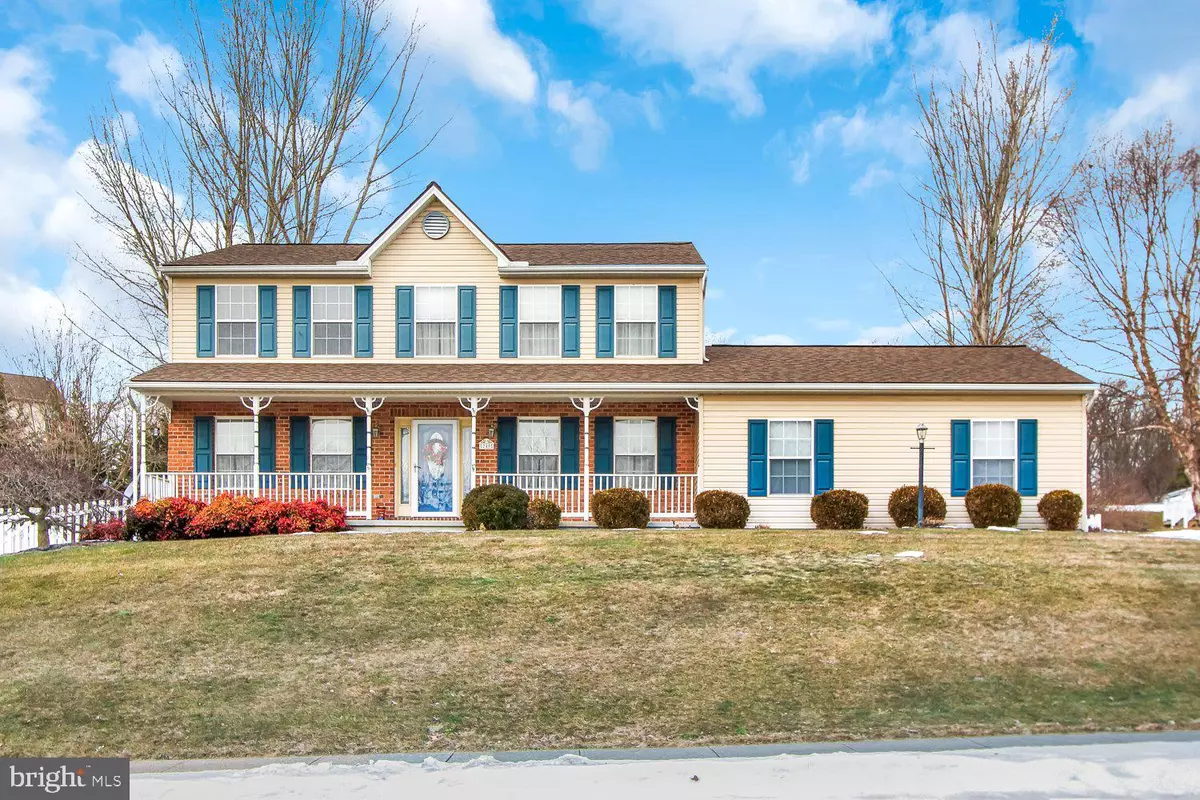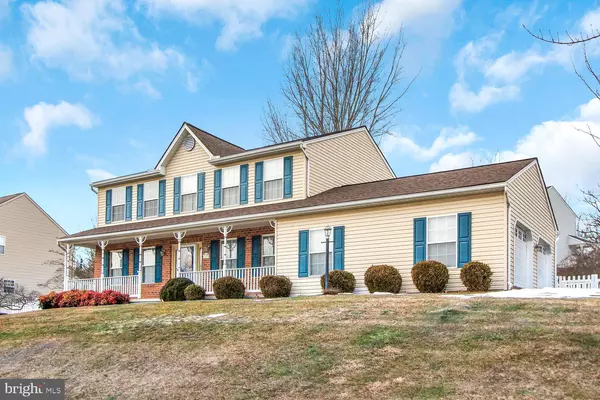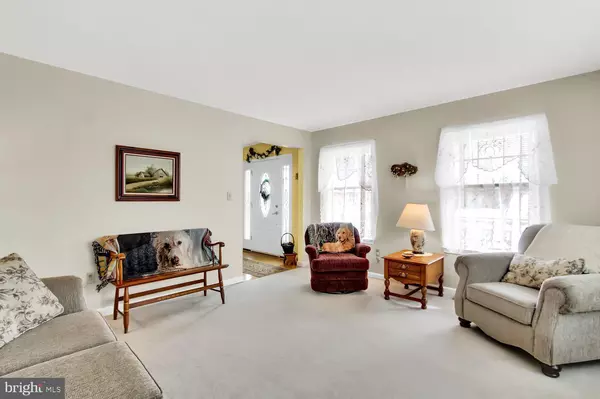$329,900
$329,900
For more information regarding the value of a property, please contact us for a free consultation.
249 LANIE CT York, PA 17402
4 Beds
3 Baths
2,116 SqFt
Key Details
Sold Price $329,900
Property Type Single Family Home
Sub Type Detached
Listing Status Sold
Purchase Type For Sale
Square Footage 2,116 sqft
Price per Sqft $155
Subdivision Leader Heights Crossing
MLS Listing ID PAYK153190
Sold Date 04/30/21
Style Colonial
Bedrooms 4
Full Baths 3
HOA Y/N N
Abv Grd Liv Area 2,116
Originating Board BRIGHT
Year Built 1998
Annual Tax Amount $6,880
Tax Year 2020
Lot Size 0.371 Acres
Acres 0.37
Property Description
Less than 2 miles from I-83, this lovely 4 BR; 2-1/2 BA home awaits it's new owners! The updated Kitchen leaves nothing to be desired. Currently there is an electric stove, but a gas hook-up is there if you prefer. And, first-floor Laundry! Who doesn't want that! A separate Dining Room as well as an Eat-in area that leads out to the cement patio and fenced in back yard perfect to keep those two or four-legged loved ones from straying. The Large Master Bedroom leads to your Master Bath complete with soaking tub. With three more great sized bedrooms to be used as today's needs dictate ... bedrooms, in-home offices, studios ... you name it! Situated in a cul-de-sac, it's a great little place to learn to ride a bike! Or, just enjoy the quiet with a cup of coffee on your front porch. And, did I mention, all appliance included! Just pack those boxes and move in. Full of possibilities, all that is left to complete the list, is you!
Location
State PA
County York
Area York Twp (15254)
Zoning RESIDENTIAL
Rooms
Other Rooms Living Room, Dining Room, Primary Bedroom, Bedroom 2, Bedroom 3, Bedroom 4, Kitchen, Den, Breakfast Room, Laundry, Bathroom 2, Primary Bathroom, Half Bath
Basement Full
Interior
Hot Water Natural Gas
Heating Forced Air
Cooling Central A/C
Flooring Hardwood, Ceramic Tile, Carpet, Laminated, Vinyl
Fireplaces Number 1
Fireplaces Type Gas/Propane
Fireplace Y
Window Features Double Hung
Heat Source Natural Gas
Laundry Main Floor
Exterior
Parking Features Garage Door Opener, Garage - Side Entry, Inside Access
Garage Spaces 2.0
Fence Vinyl
Water Access N
Roof Type Architectural Shingle
Accessibility Other
Attached Garage 2
Total Parking Spaces 2
Garage Y
Building
Story 2
Sewer Public Sewer
Water Public
Architectural Style Colonial
Level or Stories 2
Additional Building Above Grade, Below Grade
New Construction N
Schools
School District Dallastown Area
Others
Senior Community No
Tax ID 54-000-HI-0090-D0-00000
Ownership Fee Simple
SqFt Source Assessor
Acceptable Financing Cash, Conventional, FHA, VA
Listing Terms Cash, Conventional, FHA, VA
Financing Cash,Conventional,FHA,VA
Special Listing Condition Standard
Read Less
Want to know what your home might be worth? Contact us for a FREE valuation!

Our team is ready to help you sell your home for the highest possible price ASAP

Bought with Simon J. Overmiller • Iron Valley Real Estate of York County





