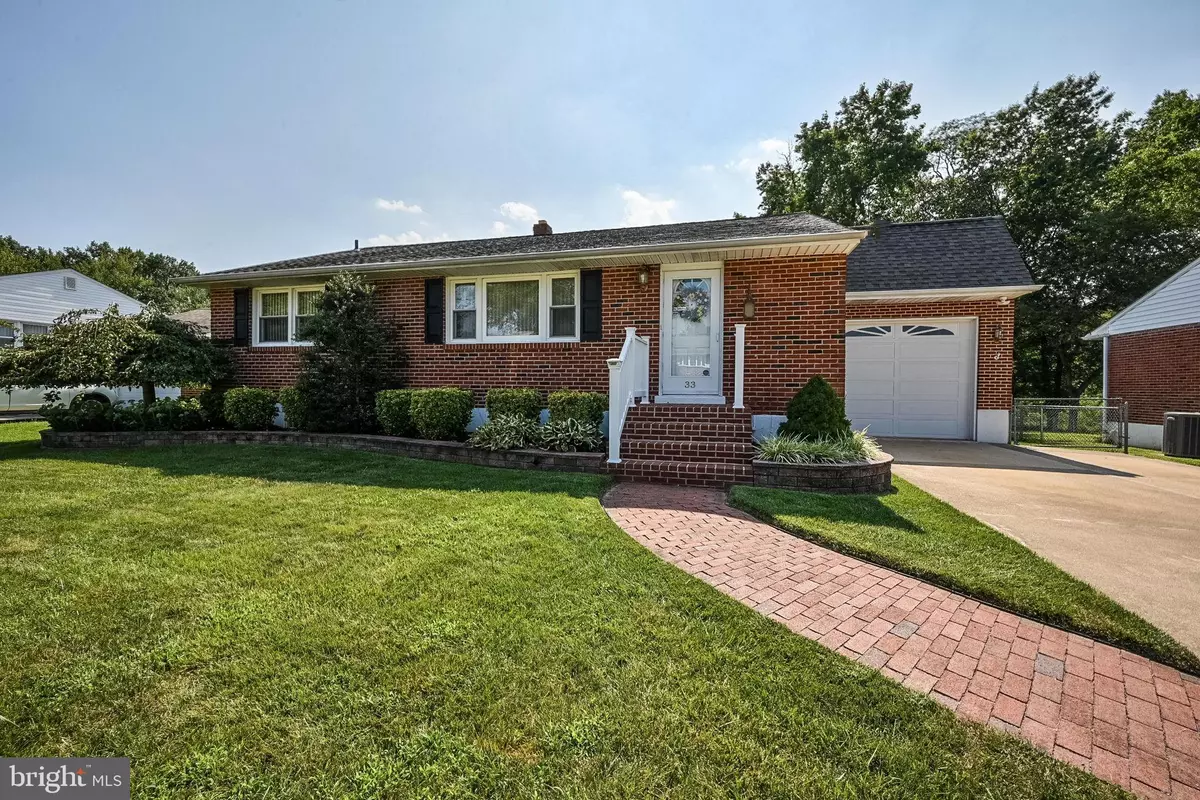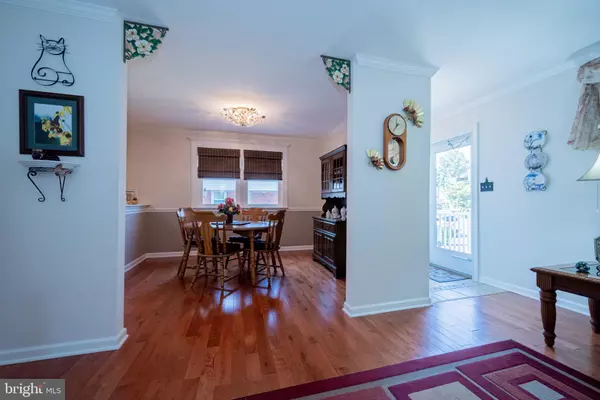$338,600
$299,000
13.2%For more information regarding the value of a property, please contact us for a free consultation.
33 DAWES DR Newark, DE 19702
3 Beds
2 Baths
2,755 SqFt
Key Details
Sold Price $338,600
Property Type Single Family Home
Sub Type Detached
Listing Status Sold
Purchase Type For Sale
Square Footage 2,755 sqft
Price per Sqft $122
Subdivision Varlano
MLS Listing ID DENC2005816
Sold Date 10/20/21
Style Ranch/Rambler
Bedrooms 3
Full Baths 2
HOA Y/N N
Abv Grd Liv Area 1,525
Originating Board BRIGHT
Year Built 1968
Annual Tax Amount $2,318
Tax Year 2021
Lot Size 7,841 Sqft
Acres 0.18
Lot Dimensions 70x110
Property Description
Beautiful brick ranch on a fully fenced lot backing to parkland! How much better can it get? Beautiful hardwood floors in the living & dining rooms. Large windows to let in the natural light. Kitchen has been updated and has plenty of cabinet space, a pantry, lovely tile floor & a breakfast bar. Right off the kitchen is a large sunroom with a door to the deck and spacious, fenced back yard. The carpeted main bedroom is large & has plenty of closet space. The other bedroom on the main floor is even larger! The main floor full bath has been totally updated with a new vanity with granite top, tile floor & walls, lighting and glass doored tub/shower combo. Downstairs is tons of additional living space! The large tile floored family room has a gas fireplace. There's an additional room with a pool table (that can stay!), an office and a 3rd bedroom. There's a full bath here too! The laundry is down here as well and there is plenty of built in storage. The extra large garage has a door to the driveway in front as well as a garage door to the back yard. You can fit 2 cars in here back to back. There's extra high ceilings and plenty of electrical outlets to accomodate power tools. This home is in tip top shape! Don't miss this wonderful opportunity!
Location
State DE
County New Castle
Area Newark/Glasgow (30905)
Zoning NC6.5
Rooms
Other Rooms Living Room, Dining Room, Primary Bedroom, Bedroom 2, Bedroom 3, Kitchen, Family Room, Laundry, Office
Basement Full, Fully Finished
Main Level Bedrooms 2
Interior
Hot Water Natural Gas
Heating Forced Air
Cooling Central A/C
Fireplaces Number 1
Fireplaces Type Gas/Propane
Fireplace Y
Heat Source Natural Gas
Laundry Basement
Exterior
Parking Features Garage - Front Entry, Garage Door Opener, Inside Access, Oversized
Garage Spaces 6.0
Water Access N
Accessibility None
Attached Garage 2
Total Parking Spaces 6
Garage Y
Building
Lot Description Backs - Parkland, Level
Story 1
Foundation Other
Sewer Public Sewer
Water Public
Architectural Style Ranch/Rambler
Level or Stories 1
Additional Building Above Grade, Below Grade
New Construction N
Schools
Elementary Schools Marshall
Middle Schools Kirk
High Schools Christiana
School District Christina
Others
Senior Community No
Tax ID 09-034.20-068
Ownership Fee Simple
SqFt Source Estimated
Acceptable Financing Cash, Conventional, FHA, VA
Listing Terms Cash, Conventional, FHA, VA
Financing Cash,Conventional,FHA,VA
Special Listing Condition Standard
Read Less
Want to know what your home might be worth? Contact us for a FREE valuation!

Our team is ready to help you sell your home for the highest possible price ASAP

Bought with Stephen Freebery • EXP Realty, LLC





