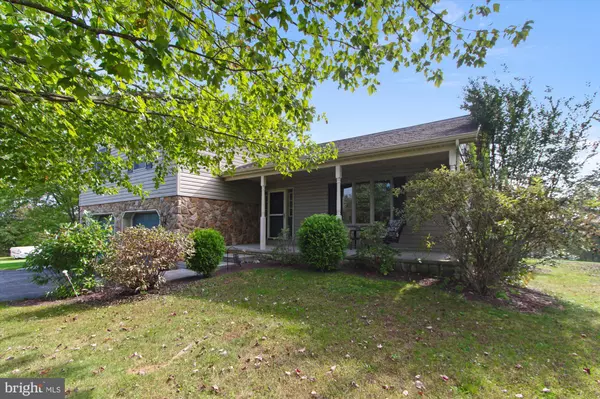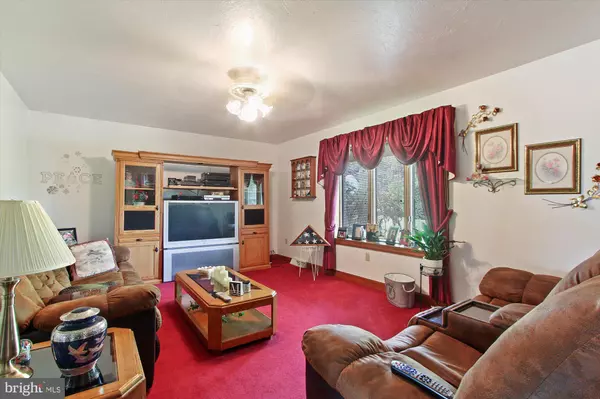$340,000
$329,900
3.1%For more information regarding the value of a property, please contact us for a free consultation.
90 VIDA LN Dover, PA 17315
3 Beds
3 Baths
2,095 SqFt
Key Details
Sold Price $340,000
Property Type Single Family Home
Sub Type Detached
Listing Status Sold
Purchase Type For Sale
Square Footage 2,095 sqft
Price per Sqft $162
Subdivision None Available
MLS Listing ID PAYK2007594
Sold Date 12/29/21
Style Split Level
Bedrooms 3
Full Baths 2
Half Baths 1
HOA Y/N N
Abv Grd Liv Area 1,676
Originating Board BRIGHT
Year Built 1994
Annual Tax Amount $6,129
Tax Year 2021
Lot Size 1.791 Acres
Acres 1.79
Property Description
Looking for that little private slice of heaven to call your own! This 3 bedroom, 2.5 bath split-level is situated on a private 1.79 acre lot. The two car attached garage, separate detached one car garage and oversized workshop/shed are a car/outdoor enthusiast dream. The multi-level decks and patio with built-in fire pit are a great place to relax on a beautiful fall or summer evening with friends and family. For those cooler days enjoy the wonderful four season room and extra large family room with wood burning fireplace, what a great place to watch the football game, a movie or just relax and hang out. This well maintained home on this peaceful, private lot could be yours if you schedule a tour today!
Seller will need to negotiate a rent back and extended settlement date!
Location
State PA
County York
Area Conewago Twp (15223)
Zoning AGRICULTURE
Rooms
Other Rooms Living Room, Dining Room, Bedroom 2, Bedroom 3, Kitchen, Family Room, Foyer, Bedroom 1, Sun/Florida Room, Laundry, Utility Room, Bathroom 1, Bathroom 2, Half Bath
Basement Fully Finished, Heated, Windows
Interior
Interior Features Carpet, Dining Area, Tub Shower, Walk-in Closet(s), Other
Hot Water Electric
Heating Forced Air
Cooling Central A/C
Flooring Laminate Plank, Partially Carpeted, Vinyl, Ceramic Tile
Fireplaces Number 1
Fireplaces Type Wood
Equipment Dishwasher, Dryer - Electric, Oven/Range - Electric, Refrigerator
Fireplace Y
Window Features Sliding
Appliance Dishwasher, Dryer - Electric, Oven/Range - Electric, Refrigerator
Heat Source Oil
Laundry Upper Floor
Exterior
Exterior Feature Deck(s), Patio(s)
Parking Features Garage - Front Entry, Garage Door Opener, Oversized
Garage Spaces 7.0
Water Access N
Accessibility None
Porch Deck(s), Patio(s)
Attached Garage 2
Total Parking Spaces 7
Garage Y
Building
Lot Description Backs to Trees, Cul-de-sac, Private
Story 3
Foundation Concrete Perimeter
Sewer On Site Septic
Water Well
Architectural Style Split Level
Level or Stories 3
Additional Building Above Grade, Below Grade
New Construction N
Schools
School District Northeastern York
Others
Pets Allowed Y
Senior Community No
Tax ID 23-000-LG-0131-J0-00000
Ownership Fee Simple
SqFt Source Assessor
Acceptable Financing Cash, Conventional
Horse Property N
Listing Terms Cash, Conventional
Financing Cash,Conventional
Special Listing Condition Standard
Pets Allowed Cats OK, Dogs OK
Read Less
Want to know what your home might be worth? Contact us for a FREE valuation!

Our team is ready to help you sell your home for the highest possible price ASAP

Bought with Jennifer H Kibler • Inch & Co. Real Estate, LLC





