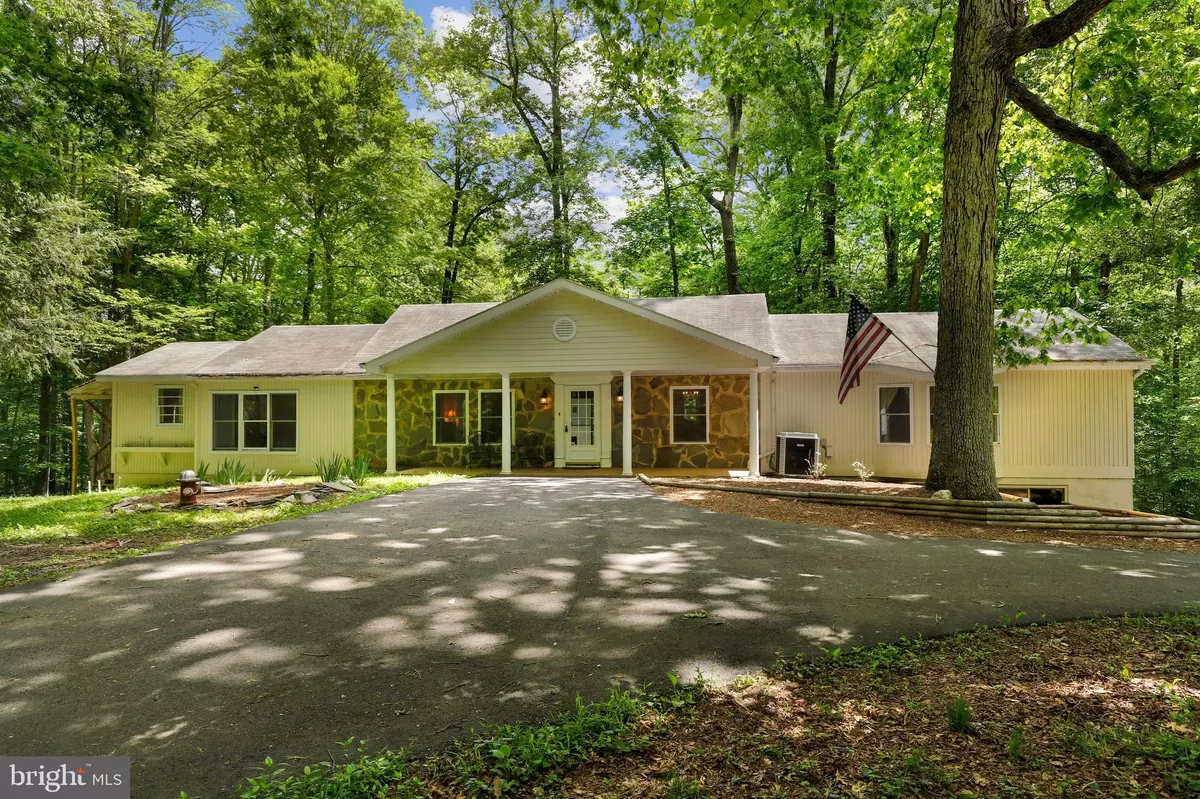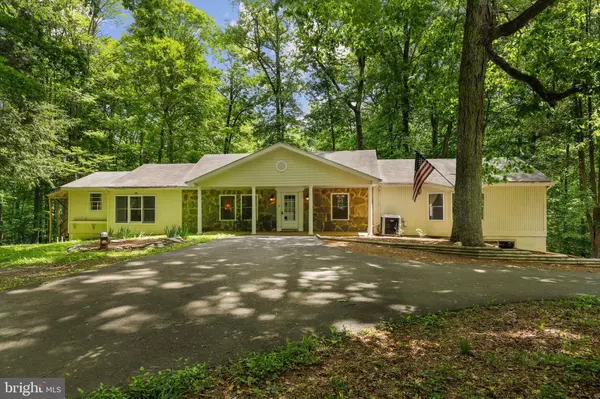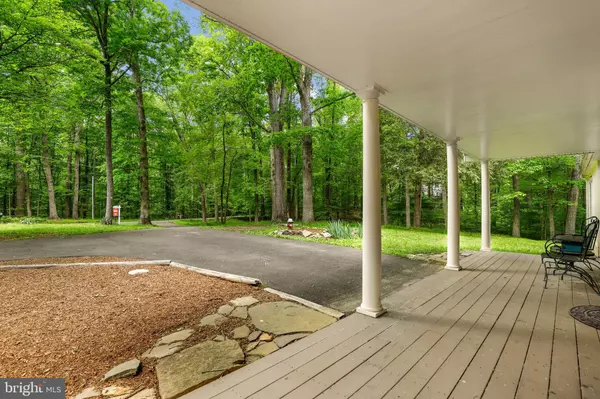$520,000
$524,900
0.9%For more information regarding the value of a property, please contact us for a free consultation.
10011 LAKE OCCOQUAN DR Manassas, VA 20111
3 Beds
2 Baths
2,049 SqFt
Key Details
Sold Price $520,000
Property Type Single Family Home
Sub Type Detached
Listing Status Sold
Purchase Type For Sale
Square Footage 2,049 sqft
Price per Sqft $253
Subdivision None Available
MLS Listing ID VAPW522276
Sold Date 07/20/21
Style Ranch/Rambler
Bedrooms 3
Full Baths 2
HOA Fees $50/ann
HOA Y/N Y
Abv Grd Liv Area 2,049
Originating Board BRIGHT
Year Built 1943
Annual Tax Amount $4,920
Tax Year 2021
Lot Size 1.932 Acres
Acres 1.93
Property Description
This nature lovers sanctuary on near 2 acres welcomes you with a circular driveway, beautifully tiered hard/land-scaping, a 2 car garage and large front porch ready for countless hours of relaxation while rocking your stresses away. NEW well tank(2019), recently refurbished septic system(2018) and Newer water heater(2019) for worry-less living. The sun-filled and truly open interior features vaulted ceilings, neutral paint throughout, and beautiful hardwood floors. The eat-in kitchen is a chefs dream with plenty of counter/cabinet space, granite, Newer stainless steel appliances and flows effortlessly to a formal dining area to one side and an expansive living room to the other, with a recently restored(2018) historic stone fireplace thats the heart of the home. The large primary bedroom is the perfect retreat on its own private wing and boasts an en suite bathroom and large walk-in closet. Two additional bedrooms and a shared bathroom complete the main level. Plenty of storage and a work bench area offered in the basement/garage. Enjoy countless evenings letting your stresses fade into the sunsets and watching nature pass you by from a massive tiered deck spanning the length of the home. Easy access to major commuting routes and everything Clifton and Manassas have to offer. Truly one of a kind!!
Location
State VA
County Prince William
Zoning A1
Rooms
Basement Walkout Level
Main Level Bedrooms 3
Interior
Interior Features Family Room Off Kitchen
Hot Water Natural Gas
Heating Central
Cooling Central A/C
Fireplaces Number 1
Equipment Built-In Microwave, Washer, Dryer, Dishwasher, Cooktop, Disposal, Air Cleaner, Freezer, Humidifier, Refrigerator, Stove, Oven - Wall
Appliance Built-In Microwave, Washer, Dryer, Dishwasher, Cooktop, Disposal, Air Cleaner, Freezer, Humidifier, Refrigerator, Stove, Oven - Wall
Heat Source Natural Gas
Exterior
Parking Features Garage Door Opener
Garage Spaces 2.0
Water Access N
Accessibility None
Attached Garage 2
Total Parking Spaces 2
Garage Y
Building
Story 2
Sewer Septic = # of BR
Water Well
Architectural Style Ranch/Rambler
Level or Stories 2
Additional Building Above Grade, Below Grade
New Construction N
Schools
School District Prince William County Public Schools
Others
HOA Fee Include Road Maintenance
Senior Community No
Tax ID 8095-03-7515
Ownership Fee Simple
SqFt Source Assessor
Special Listing Condition Standard
Read Less
Want to know what your home might be worth? Contact us for a FREE valuation!

Our team is ready to help you sell your home for the highest possible price ASAP

Bought with John R. Lytle • Pearson Smith Realty, LLC





