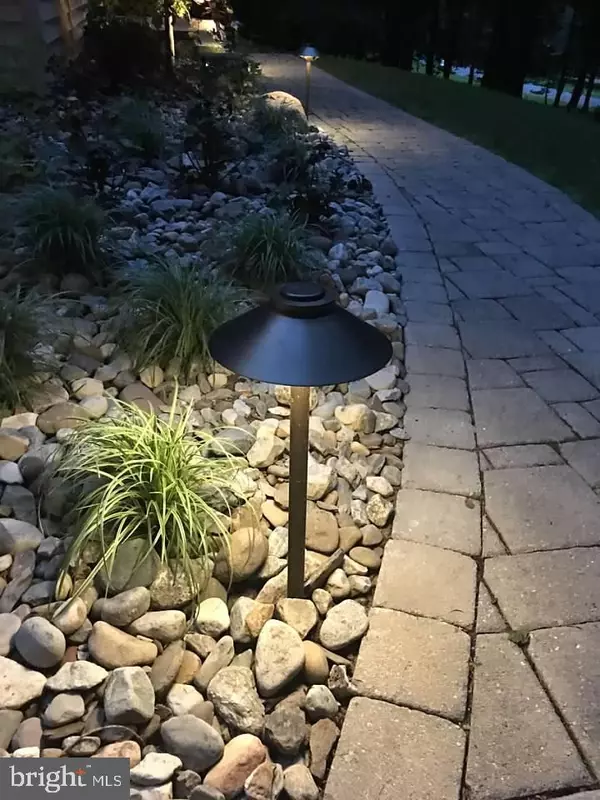$590,000
$564,900
4.4%For more information regarding the value of a property, please contact us for a free consultation.
707 SAINT PAUL AVE Reisterstown, MD 21136
5 Beds
4 Baths
3,618 SqFt
Key Details
Sold Price $590,000
Property Type Single Family Home
Sub Type Detached
Listing Status Sold
Purchase Type For Sale
Square Footage 3,618 sqft
Price per Sqft $163
Subdivision Sagamore Forest
MLS Listing ID MDBC2003954
Sold Date 08/24/21
Style Colonial
Bedrooms 5
Full Baths 3
Half Baths 1
HOA Y/N Y
Abv Grd Liv Area 2,364
Originating Board BRIGHT
Year Built 1983
Annual Tax Amount $4,843
Tax Year 2020
Lot Size 1.350 Acres
Acres 1.35
Lot Dimensions 2.00 x
Property Description
Must see! This charming colonial home in the quiet and desirable mature neighborhood of Sagamore Forest is sure to love! With 4 beds and 3.5 baths sitting across a spacious 3,618 sq ft, you should look no farther! The home begins with a new landscaped front yard with young and mature plants and stone pathway leading to the rest of the property. Step inside to find tasteful features adding elegance to this already lovely home including crown molding, chair railings, and shadow box molding. Immediately to the left of the foyer is a sun-filled living room. The chefs dream kitchen is fully equipped with granite countertops, stainless steel appliances, tile backsplash, and solid wood cabinets for storage. The adjacent breakfast area is facing double glass doors which lead to the backyard. The family room awaits memorable family gatherings! It features a brick wall with pristine gas fireplace and custom built-in cabinets for storage with granite countertops. This part of the home is an open floor plan which is another great feature to love about this masterpiece. Notice the spacious and private office-perfect for a work at home set up. Conveniently, a half bath finishes off this level. Upstairs, the private bedroom level boasts 4 substantial bedrooms including the owners suite. The ensuite bath of the primary bed is a true retreat! Complete with a spa tub, large walk-in shower and dual sink vanity, this bath was just recently updated. The 3 remaining bedrooms are well lit and uniquely styled, each with a ceiling fan. They share a full hallway bath and have easy access to the well organized laundry area making chores a breeze! The basement is fully finished and boasts a wide space for entertaining and recreation with an extra bedroom and full bath, easily convertible to an in-law suite. Enjoy tons of outdoor activities in your massive backyard surrounded by mature trees providing ample privacy. Host a large family gathering and never worry about parking as this home offers a 2 car garage plus a wide driveway that fits 2 more cars! Additionally, recent upgrades have been made assuring a life of convenience and comfort including new vinyl siding and shutters (2018) and refinished walnut flooring on the main level. Discover the great neighborhood and enjoy nearby amenities including Historic Glyndon, Glyndon Pool, Reisterstown regional park and tons of dining and shopping options!
Location
State MD
County Baltimore
Zoning SINGLE FAMILY
Rooms
Other Rooms Dining Room, Primary Bedroom, Bedroom 2, Bedroom 3, Bedroom 5, Kitchen, Basement, Foyer, Breakfast Room, Bedroom 1, Great Room, Laundry, Office, Storage Room, Primary Bathroom, Full Bath, Half Bath
Basement Fully Finished
Interior
Interior Features Kitchen - Eat-In, Built-Ins, Ceiling Fan(s), Chair Railings, Crown Moldings, Recessed Lighting, Stall Shower, Upgraded Countertops, Wainscotting, Walk-in Closet(s), Wet/Dry Bar, Window Treatments, Wine Storage
Hot Water Natural Gas
Heating Forced Air
Cooling Central A/C
Fireplaces Number 1
Fireplaces Type Brick, Wood
Fireplace Y
Heat Source Natural Gas
Laundry Upper Floor
Exterior
Exterior Feature Deck(s)
Garage Garage - Side Entry, Inside Access
Garage Spaces 4.0
Waterfront N
Water Access N
Accessibility None
Porch Deck(s)
Parking Type Driveway, Attached Garage
Attached Garage 2
Total Parking Spaces 4
Garage Y
Building
Lot Description Backs to Trees, Front Yard, Landscaping, No Thru Street, Rear Yard, Rural, Trees/Wooded
Story 3
Sewer On Site Septic
Water Public
Architectural Style Colonial
Level or Stories 3
Additional Building Above Grade, Below Grade
New Construction N
Schools
School District Baltimore County Public Schools
Others
Senior Community No
Tax ID 04041700009484
Ownership Fee Simple
SqFt Source Assessor
Security Features Smoke Detector
Special Listing Condition Standard
Read Less
Want to know what your home might be worth? Contact us for a FREE valuation!

Our team is ready to help you sell your home for the highest possible price ASAP

Bought with AARON C FELDER • ExecuHome Realty






