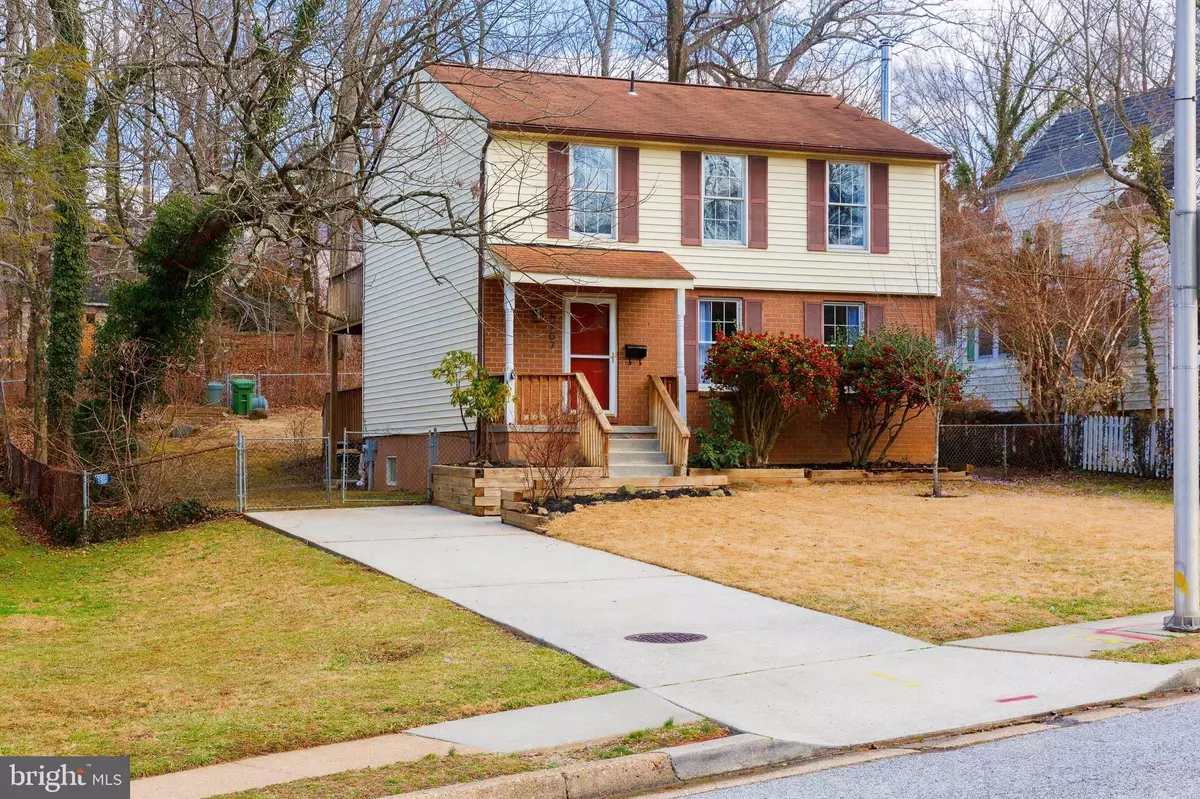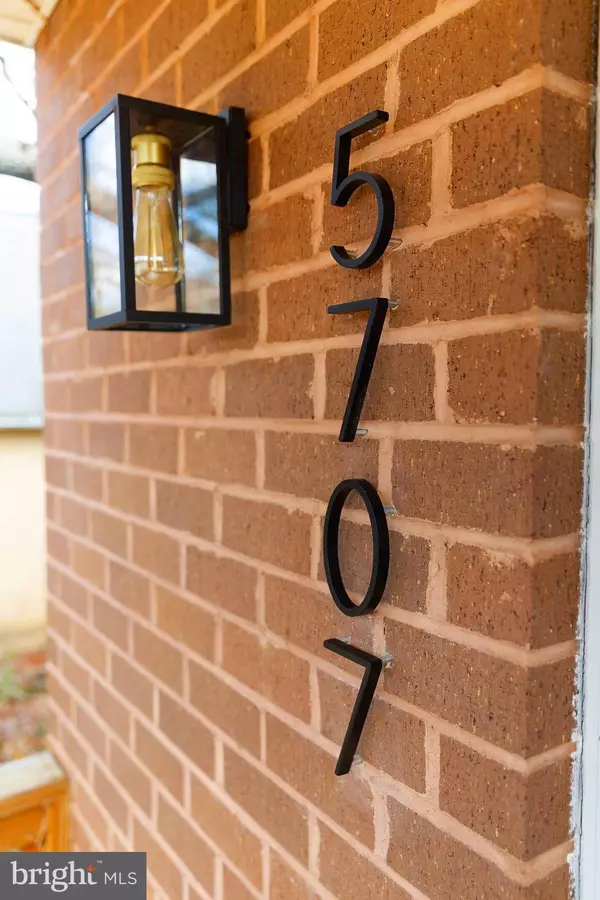$399,900
$399,900
For more information regarding the value of a property, please contact us for a free consultation.
5707 CROSS COUNTRY BLVD Baltimore, MD 21209
3 Beds
4 Baths
1,718 SqFt
Key Details
Sold Price $399,900
Property Type Single Family Home
Sub Type Detached
Listing Status Sold
Purchase Type For Sale
Square Footage 1,718 sqft
Price per Sqft $232
Subdivision Mount Washington
MLS Listing ID MDBA541970
Sold Date 04/23/21
Style Traditional
Bedrooms 3
Full Baths 2
Half Baths 2
HOA Y/N N
Abv Grd Liv Area 1,568
Originating Board BRIGHT
Year Built 1981
Annual Tax Amount $6,989
Tax Year 2020
Lot Size 8,555 Sqft
Acres 0.2
Property Description
Mount Washington home now available! Many new updates thoughout, including new kitchen appliances and energy efficient HVAC system, make this move-in ready! Functional layout with eat-in kitchen, spacious living and dining rooms, and cheerful sunroom. Deck access to large, fully-fenced rear yard from both the kitchen and sunroom. Home also features a main level powder room just off of main entry and large main level coat closet. The finished space in the lower level offers a separate area of the home to relax and enjoy; great for entertaining with a bar, cozy woodstove, and half-bath. Rear of basement is the perfect work space for hobbies with plenty of storage and easy access from rear yard. Laundry center is also in the basement. Upper level features 3 large bedrooms with large, bright windows overlooking beautiful Mount Washington. The largest includes extra closets, ensuite bathroom, and access to the second tier of deck. Two other large square bedrooms, a full hall bath, and linen closet are also located on the upper floor. Front and back yards are flat and a blank canvas for gardening and creativity. Shrubs along the fenceline and a sweet cherry tree bloom during the spring and summer. 3 car driveway and plenty of off street parking complete this Mount Washington gem.
Location
State MD
County Baltimore City
Zoning R-1-E
Direction West
Rooms
Basement Daylight, Partial
Interior
Interior Features Breakfast Area, Ceiling Fan(s), Dining Area, Floor Plan - Traditional, Formal/Separate Dining Room, Kitchen - Eat-In, Stall Shower, Wet/Dry Bar, Wood Floors
Hot Water Electric
Heating Heat Pump(s)
Cooling Ceiling Fan(s), Central A/C
Fireplaces Number 1
Equipment Dryer, Built-In Microwave, Dishwasher, Disposal, Oven/Range - Gas, Refrigerator, Exhaust Fan, Stainless Steel Appliances, Washer
Fireplace Y
Appliance Dryer, Built-In Microwave, Dishwasher, Disposal, Oven/Range - Gas, Refrigerator, Exhaust Fan, Stainless Steel Appliances, Washer
Heat Source Natural Gas
Laundry Lower Floor
Exterior
Garage Spaces 3.0
Water Access N
Accessibility None
Total Parking Spaces 3
Garage N
Building
Story 3
Sewer Public Sewer
Water Public
Architectural Style Traditional
Level or Stories 3
Additional Building Above Grade, Below Grade
New Construction N
Schools
Elementary Schools Mount Washington
School District Baltimore City Public Schools
Others
Senior Community No
Tax ID 0327174688 011
Ownership Fee Simple
SqFt Source Assessor
Special Listing Condition Standard
Read Less
Want to know what your home might be worth? Contact us for a FREE valuation!

Our team is ready to help you sell your home for the highest possible price ASAP

Bought with Angela M Vavasori • Cummings & Co. Realtors





