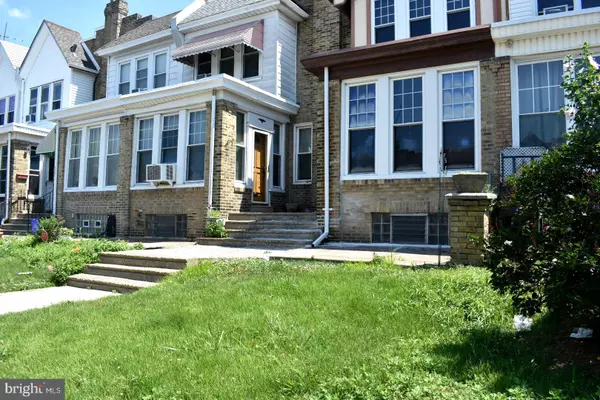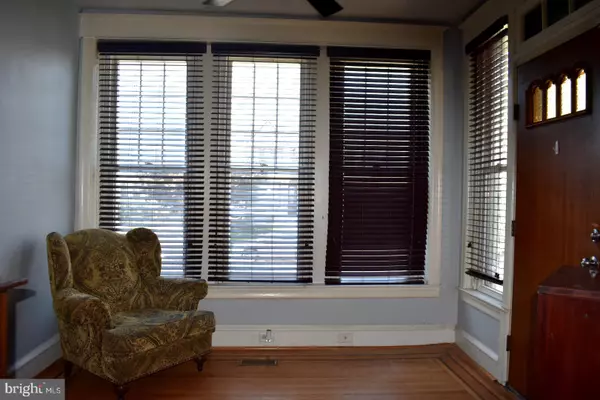$245,000
$259,900
5.7%For more information regarding the value of a property, please contact us for a free consultation.
3525 BLEIGH AVE Philadelphia, PA 19136
3 Beds
1 Bath
1,536 SqFt
Key Details
Sold Price $245,000
Property Type Townhouse
Sub Type Interior Row/Townhouse
Listing Status Sold
Purchase Type For Sale
Square Footage 1,536 sqft
Price per Sqft $159
Subdivision Mayfair (West)
MLS Listing ID PAPH2005610
Sold Date 08/16/21
Style Straight Thru
Bedrooms 3
Full Baths 1
HOA Y/N N
Abv Grd Liv Area 1,536
Originating Board BRIGHT
Year Built 1925
Annual Tax Amount $2,346
Tax Year 2021
Lot Size 1,604 Sqft
Acres 0.04
Lot Dimensions 16.00 x 100.25
Property Description
Opportunity is knocking at 3525 Bleigh Avenue in Northeast Philadelphia in Mayfair - this straight thru brick home boasts pride of ownership and upgrades throughout! Approach a quaint green space and cemented patio for your mornings and evenings. Take notice of the three large front facing windows that are prominently adorned upon the nostalgic brick facade. Enter into this approximate 1,600 square foot home and you will immediately take notice of the open living space flooded by natural light from the bow windows. Newly painted and shined, the living room boasts original wooden accents and character throughout. The original charm of the turned staircase is sure to please! Continue through into the very spacious formal dining room, which than segways nicely into the kitchen. The kitchen has been handpicked with designer finishes including but not limited to granite countertops, dark cherry cabinetry, and a pristine backsplash design coordinating in design. Additional upgrades include a stainless steel appliance package. Off the side of the kitchen is a doorway leading to the deck, a bonus that is always a huge plus! Upstairs you will come across three bedrooms, each spacious by design and offer closet space and close proximity to the shared hall bathroom. The hall bathroom has been UPGRADED with a newer vanity and and cabinet and new tiling has been laid throughout - must see! Make your way downstairs to the oversized basement with direct access to and from inside the garage. Maximize use of this space to design and make it into the mancave/hangout you've always wanted! Rear of the home offers driveway for parking and also a shared breezeway for trash and recycling. Take advantage of this location as it is a short walk away from the Lincoln Loop walking path and Pennypack Park, as well as bustling Frankford Avenue with access to and from all major highways and local restaurants and hot spots.
Location
State PA
County Philadelphia
Area 19136 (19136)
Zoning RSA5
Rooms
Basement Partial
Interior
Hot Water Natural Gas
Heating Forced Air
Cooling Central A/C
Heat Source Natural Gas
Exterior
Waterfront N
Water Access N
Accessibility None
Garage N
Building
Story 2
Sewer Public Septic, Public Sewer
Water Public
Architectural Style Straight Thru
Level or Stories 2
Additional Building Above Grade, Below Grade
New Construction N
Schools
School District The School District Of Philadelphia
Others
Senior Community No
Tax ID 642150700
Ownership Fee Simple
SqFt Source Assessor
Special Listing Condition Standard
Read Less
Want to know what your home might be worth? Contact us for a FREE valuation!

Our team is ready to help you sell your home for the highest possible price ASAP

Bought with NON MEMBER • Non Subscribing Office






