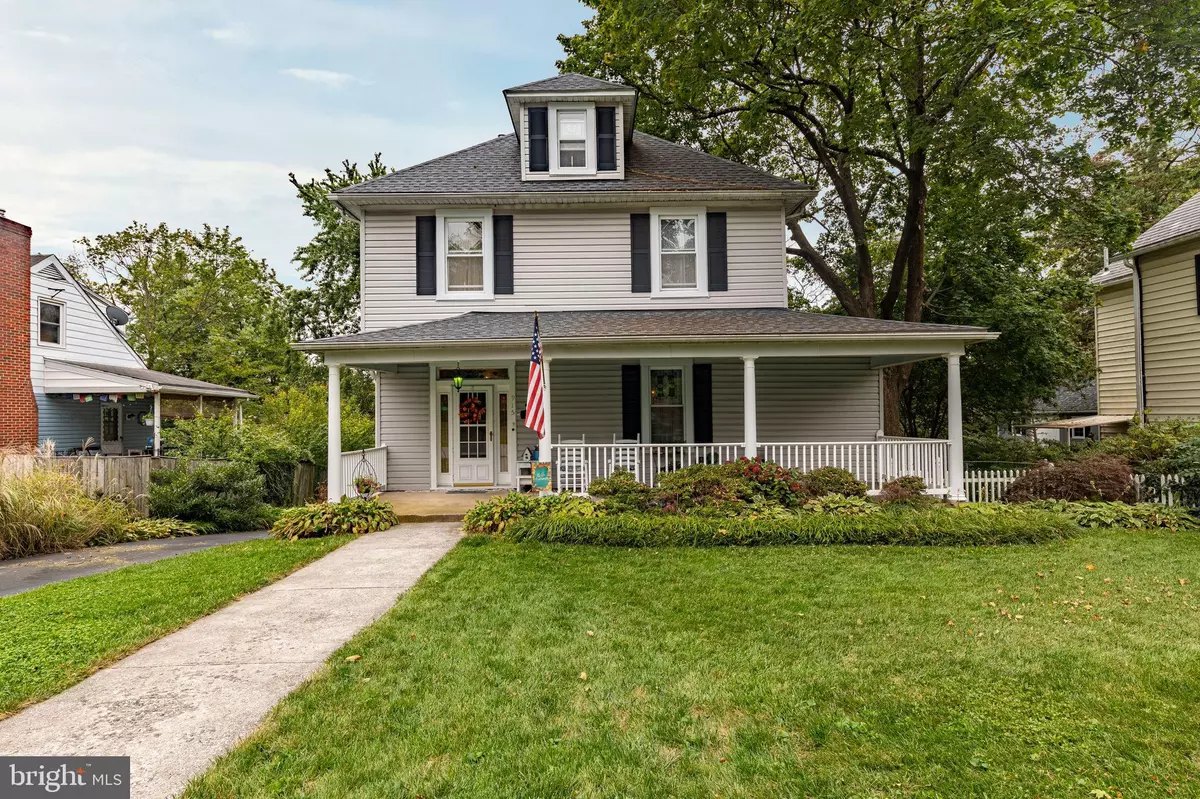$515,000
$514,900
For more information regarding the value of a property, please contact us for a free consultation.
915 ARRAN RD Baltimore, MD 21239
5 Beds
3 Baths
3,116 SqFt
Key Details
Sold Price $515,000
Property Type Single Family Home
Sub Type Detached
Listing Status Sold
Purchase Type For Sale
Square Footage 3,116 sqft
Price per Sqft $165
Subdivision Idlewylde
MLS Listing ID MDBC507508
Sold Date 10/28/20
Style Traditional,Farmhouse/National Folk
Bedrooms 5
Full Baths 3
HOA Y/N N
Abv Grd Liv Area 3,116
Originating Board BRIGHT
Year Built 1900
Annual Tax Amount $5,204
Tax Year 2019
Lot Size 9,180 Sqft
Acres 0.21
Lot Dimensions 1.00 x
Property Description
This is a must see home! Three level, turn-of-the century colonial with five bedrooms, three baths, triple zoned Heating and Air Conditioning, gorgeous hardwood floors, two story addition (2008), attached oversized one car garage below, large 16'x20 deck overlooking backyard. Covered front porch full width of home. Upon entry you enter an open foyer with 10' ceilings. Large living room with pellet stove, and office study. Formal dinning room with large floor-to-ceiling bay window. From dining room through French doors exit into a large family room, with its own dedicated media closet and speaker brackets. Eat-in kitchen with two pantries, Silestone counter top, ceramic backsplash, Bosch dishwasher, & ceramic tile flooring. Two stairways with beautiful banisters in the front and rear of home access the second floor. Master bedroom with private bath. Second level study/office. Three additional bedrooms, with one featuring skylights, walk-in closet, and a private balcony overlooking beautifully manicured gardens. Very spacious third level attic bedroom with two skylights, recessed lighting and dedicated Heating and Air Conditioning. Ten ceiling fans throughout the house. Basement with tons of storage and shelving. Interior and exterior access to the oversized garage below. Secure direct CAT 5 internet hook up. This house also features a long private driveway that can easily fit 5-6 cars. If you're looking for space, this is the home for you. Stoneleigh ES, Dumbarton MS and Towson High Law & Public Policy. Welcome home!
Location
State MD
County Baltimore
Zoning RESIDENTIAL
Direction North
Rooms
Other Rooms Living Room, Dining Room, Bedroom 2, Bedroom 3, Bedroom 4, Bedroom 5, Kitchen, Family Room, Basement, Foyer, Bedroom 1, Study, Bathroom 1, Bathroom 2, Bathroom 3
Basement Other, Walkout Level, Sump Pump, Connecting Stairway, Garage Access, Interior Access
Interior
Interior Features Additional Stairway, Ceiling Fan(s), Formal/Separate Dining Room, Floor Plan - Traditional, Skylight(s), Wood Floors, Wood Stove
Hot Water Natural Gas
Heating Forced Air, Heat Pump(s), Zoned, Wood Burn Stove
Cooling Central A/C, Ceiling Fan(s), Zoned
Flooring Hardwood
Equipment Dishwasher, Dryer, Refrigerator, Stove, Water Heater, Washer
Fireplace N
Window Features Replacement,Skylights
Appliance Dishwasher, Dryer, Refrigerator, Stove, Water Heater, Washer
Heat Source Natural Gas
Laundry Basement
Exterior
Exterior Feature Balcony, Deck(s), Porch(es)
Parking Features Oversized, Inside Access, Garage Door Opener, Garage - Side Entry, Basement Garage, Additional Storage Area
Garage Spaces 7.0
Water Access N
Roof Type Asphalt
Street Surface Paved
Accessibility Level Entry - Main
Porch Balcony, Deck(s), Porch(es)
Road Frontage Public
Attached Garage 1
Total Parking Spaces 7
Garage Y
Building
Lot Description Front Yard, Rear Yard, Landscaping
Story 3
Foundation Block
Sewer Public Sewer
Water Public
Architectural Style Traditional, Farmhouse/National Folk
Level or Stories 3
Additional Building Above Grade, Below Grade
Structure Type 9'+ Ceilings
New Construction N
Schools
Elementary Schools Stoneleigh
Middle Schools Dumbarton
High Schools Towson High Law & Public Policy
School District Baltimore County Public Schools
Others
Senior Community No
Tax ID 04090916350840
Ownership Fee Simple
SqFt Source Assessor
Acceptable Financing Negotiable
Horse Property N
Listing Terms Negotiable
Financing Negotiable
Special Listing Condition Standard
Read Less
Want to know what your home might be worth? Contact us for a FREE valuation!

Our team is ready to help you sell your home for the highest possible price ASAP

Bought with Raymond G Johnson III • Berkshire Hathaway HomeServices Homesale Realty





