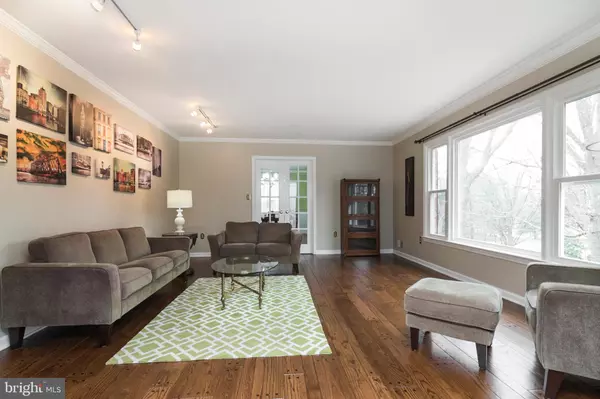$600,000
$589,000
1.9%For more information regarding the value of a property, please contact us for a free consultation.
8151 BLANDSFORD DR Manassas, VA 20111
4 Beds
3 Baths
3,515 SqFt
Key Details
Sold Price $600,000
Property Type Single Family Home
Sub Type Detached
Listing Status Sold
Purchase Type For Sale
Square Footage 3,515 sqft
Price per Sqft $170
Subdivision Blandsford
MLS Listing ID VAPW515044
Sold Date 03/22/21
Style Ranch/Rambler
Bedrooms 4
Full Baths 3
HOA Y/N N
Abv Grd Liv Area 2,197
Originating Board BRIGHT
Year Built 1978
Annual Tax Amount $5,494
Tax Year 2020
Lot Size 1.080 Acres
Acres 1.08
Property Description
This spacious brick rambler is situated on over an acre of land, offering privacy in a parklike atmosphere, and is nestled in a quiet neighborhood with no thru traffic. Light-filled and beautifully appointed with 4 bedrooms, 3 full baths, expanded driveway parking, and a side-load 2-car garage. Everything has been tastefully renovated from top to bottom for today's savvy buyers. The main level features gorgeous newly refinished hardwood floors, beautiful custom trim work, wainscoting, and crown molding. The updated kitchen was thoughtfully designed and features white cabinetry, a large center island, quartz countertops, Carrara marble backsplash, recessed and pendant lighting, and stainless-steel appliances. The family room off the kitchen boasts a lovely wood burning fireplace with wood mantle. Beautiful French doors separate the formal dining room from the formal living room that overlooks the wooded front view. The main level also showcases a spacious primary bedroom suite with new carpet, crown molding, and a brand-new spa-like bathroom, featuring a custom double vanity with quartz countertop and soft close drawers, new fixtures, and a frameless custom shower door. The walk-out lower level offers an ideal set up for an in-law or au pair suite with separate kitchen, large bedroom, full bathroom, and large recreation room with wood burning fireplace. Outside you will find a maintenance-free, fenced rear yard with expansive patio, a newly rebuilt side deck, and enlarged front patio perfect for relaxing or entertaining. Recent updates include: Water Purification System (2016), HVAC (2019), Windows (2019) Hot Water Heater (2019), Kitchen (2019), Driveway (2020), Primary Bathroom (2021), Guest Bathroom (2021), Upper-Level Carpet (2021), Refinished Hardwoods (2021) and Freshly Painted (2021). All of this in a fantastic location! Conveniently located to major commuter routes, and 8 Minutes to the VRE, shops and dining in Old Town. No HOA.
Location
State VA
County Prince William
Zoning A1
Direction Northwest
Rooms
Basement Full
Main Level Bedrooms 3
Interior
Interior Features 2nd Kitchen, Attic, Chair Railings, Ceiling Fan(s), Crown Moldings, Dining Area, Family Room Off Kitchen, Kitchen - Eat-In, Kitchen - Island, Kitchen - Table Space, Recessed Lighting, Wainscotting, Upgraded Countertops, Wood Floors
Hot Water Electric
Heating Heat Pump(s)
Cooling Central A/C
Flooring Hardwood
Fireplaces Number 2
Fireplaces Type Wood
Equipment Dryer - Front Loading, Washer - Front Loading, Stove, Refrigerator, Icemaker, Dishwasher, Microwave
Fireplace Y
Appliance Dryer - Front Loading, Washer - Front Loading, Stove, Refrigerator, Icemaker, Dishwasher, Microwave
Heat Source Electric
Laundry Has Laundry, Lower Floor
Exterior
Exterior Feature Patio(s), Deck(s)
Parking Features Garage - Side Entry, Garage Door Opener, Inside Access
Garage Spaces 7.0
Fence Partially
Water Access N
Accessibility None
Porch Patio(s), Deck(s)
Attached Garage 2
Total Parking Spaces 7
Garage Y
Building
Lot Description Partly Wooded
Story 2
Sewer On Site Septic
Water Well
Architectural Style Ranch/Rambler
Level or Stories 2
Additional Building Above Grade, Below Grade
New Construction N
Schools
Elementary Schools Bennett
Middle Schools Parkside
High Schools Osbourn Park
School District Prince William County Public Schools
Others
Senior Community No
Tax ID 7894-53-0691
Ownership Fee Simple
SqFt Source Assessor
Horse Property N
Special Listing Condition Standard
Read Less
Want to know what your home might be worth? Contact us for a FREE valuation!

Our team is ready to help you sell your home for the highest possible price ASAP

Bought with Kelli S Weiner • RE/MAX Allegiance





