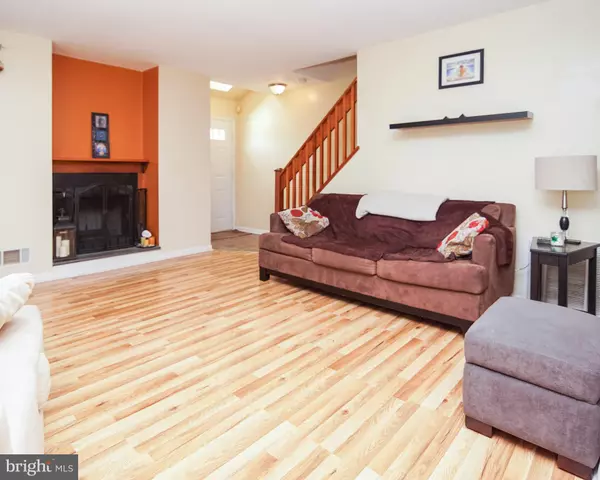$200,000
$189,000
5.8%For more information regarding the value of a property, please contact us for a free consultation.
43 VALLEY CIR Newark, DE 19711
2 Beds
2 Baths
1,225 SqFt
Key Details
Sold Price $200,000
Property Type Townhouse
Sub Type Interior Row/Townhouse
Listing Status Sold
Purchase Type For Sale
Square Footage 1,225 sqft
Price per Sqft $163
Subdivision Green Valley
MLS Listing ID DENC528380
Sold Date 08/05/21
Style Colonial
Bedrooms 2
Full Baths 1
Half Baths 1
HOA Y/N N
Abv Grd Liv Area 1,225
Originating Board BRIGHT
Year Built 1987
Annual Tax Amount $1,887
Tax Year 2020
Lot Size 2,614 Sqft
Acres 0.06
Lot Dimensions 20.00 x 123.70
Property Description
Pictures coming early next week in preparation for 6/15! Interior townhome is now available in the highly desirable neighborhood of Green Valley. Pride of ownership shows with new wood flooring, and fresh paint in this beautiful 2 bedroom 1.5 Bath beauty with wood fireplace. Upstairs reveals the main bathroom and 2 spacious bedrooms with access to an upper deck off of the master to overlook the yard. The deck has newly replaced guards, rails and floor boards and is a great location for morning coffee or evening reflection. The private fenced-in yard is perfect for anyone who values privacy and also likes to entertain. This home is located off of Kirkwood Highway and is close to shopping malls, restaurants, University of Delaware, and downtown Newark sites. Hiking, walking and outdoor activities are minutes away with White Clay Creek Preserve. Also enjoy the convenience to major highways like I95 and Rt. 273 and major bus routes. This beautiful home is currently available and could be yours!
Location
State DE
County New Castle
Area Newark/Glasgow (30905)
Zoning NCPUD
Interior
Interior Features Ceiling Fan(s), Dining Area, Floor Plan - Open, Combination Dining/Living
Hot Water Electric
Heating Heat Pump(s)
Cooling Central A/C
Flooring Wood, Vinyl
Fireplaces Number 1
Equipment Built-In Range, Dryer, Water Heater, Washer, Range Hood
Appliance Built-In Range, Dryer, Water Heater, Washer, Range Hood
Heat Source Electric
Laundry Main Floor
Exterior
Exterior Feature Deck(s), Balcony
Garage Spaces 2.0
Fence Wood
Utilities Available Cable TV
Water Access N
Roof Type Shingle
Accessibility None
Porch Deck(s), Balcony
Total Parking Spaces 2
Garage N
Building
Story 2
Foundation Slab
Sewer Public Sewer
Water Private
Architectural Style Colonial
Level or Stories 2
Additional Building Above Grade, Below Grade
Structure Type Dry Wall
New Construction N
Schools
Elementary Schools Wilson
Middle Schools Shue-Medill
High Schools Newark
School District Christina
Others
Senior Community No
Tax ID 08-055.10-290
Ownership Fee Simple
SqFt Source Assessor
Acceptable Financing FHA, Cash, Conventional, VA
Horse Property N
Listing Terms FHA, Cash, Conventional, VA
Financing FHA,Cash,Conventional,VA
Special Listing Condition Standard
Read Less
Want to know what your home might be worth? Contact us for a FREE valuation!

Our team is ready to help you sell your home for the highest possible price ASAP

Bought with Giuseppe R Saggese • Coldwell Banker Realty





