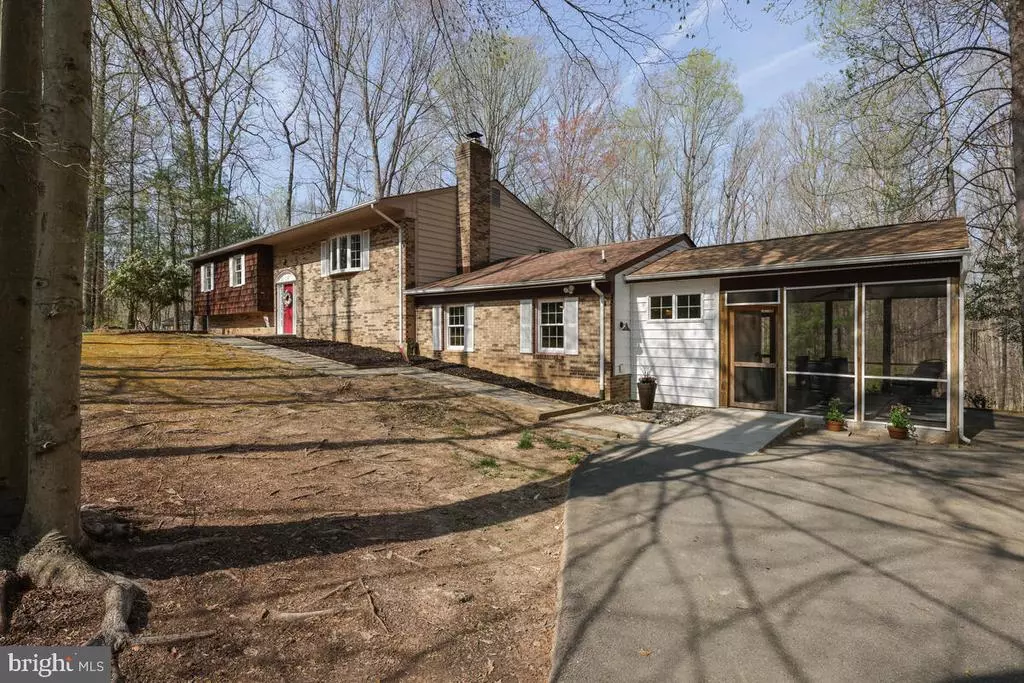$615,000
$540,000
13.9%For more information regarding the value of a property, please contact us for a free consultation.
13356 MARIE DR Manassas, VA 20112
4 Beds
4 Baths
3,635 SqFt
Key Details
Sold Price $615,000
Property Type Single Family Home
Sub Type Detached
Listing Status Sold
Purchase Type For Sale
Square Footage 3,635 sqft
Price per Sqft $169
Subdivision Woodbine Woods
MLS Listing ID VAPW518476
Sold Date 05/05/21
Style Split Foyer
Bedrooms 4
Full Baths 4
HOA Y/N N
Abv Grd Liv Area 1,575
Originating Board BRIGHT
Year Built 1979
Annual Tax Amount $5,296
Tax Year 2021
Lot Size 1.164 Acres
Acres 1.16
Property Description
This appealing Split Foyer home sits on a quiet cul-de-sac street in Manassas, Virginia! And no HOA!!! A detached two-level home featuring an attractive brick front exterior with 4 bedrooms, 4 full baths, a wood-burning fireplace and seasonal screened-in porch. A large two-level deck overlooking extensive backyard on a mature lot that backs to trees/woods, perfect for grilling and entertaining and watching indescribable sunsets. There are plenty of parks, walking trails and kayaking nearby. The open and flowing floor plan has over 3600 square feet of finished living space on two levels including a finished walkout basement. A private side entrance leads to a newly remodeled entry that is perfectly suited for an In-Law Suite, Office, Apartment, Music or Exercise space. It offers a kitchenette, sitting area, and a full bath with slide in tub, plumbed for washer & dryer, and has a separate HVAC and water heater. The wonderful open and bright space was completed in January 2018 with an automatic chair lift to the main level of the home as well. The handicapped modification made to this home are ADA compliant. The walkout basement features a huge recreation room with french doors to the lower deck, a generous 4th bedroom and a full bath with roll-in shower, sink, and tilted mirror, plus storage/laundry room. The sprawling backyard provides solitude and privacy, with expansive entertainment decks off both the main and lower levels. The screened-in porch with ceiling fan is a true sanctuary offering shade, cooling breezes, and soothing seasonal sounds of nature for a morning coffee or evening gatherings. The community of Woodbine Woods is served by Coles Elementary School, Benton Middle School, and the new Colgan High School! It is close to shopping centers, restaurants, movie theatres, urgent care centers, Historic Manassas Old Town, and two VRE Stations (Manassas Park & Broad Run) for commuters, plus Fire Station #6 and Independent Hill Library. The nearby Woodbine Shopping Center features Ace Hardware, Food Lion, Dominos Pizza, Veterinary, Subway, Cleaners, etc... And additional shopping off Liberia Avenue where you will find Harris Teeters, Buffalo Wild Wings, Sweet Frog, LA Fitness, Phoenix Salon Suites, Hand & Stone Massage & Facial Spa and so much more - are all so remarkably close! Woodbine Woods is located off Route 234-Bypass with easy access to Route 28, Prince William Parkway, I-66 and I-95; plus, the Virginia Railway Express (VRE) for the commuters traveling into and around Northern Virginia and Washington, D.C.! It is minutes to Historic Manassas to enjoy walking tours, shopping & dining experiences, the arts, museums, and the Harris Pavilion! There is Signal Hill Park, Generals Ridge Golf Course, and historic landmarks such as the Manassas National Battlefield Park, Prince William County Fairgrounds, Camp Carondelet, and Bull Run Civil War sites and more! Please visit www.visitmanassas.org, and www.manassascity.org for further information and details. Discover fine living in Northern Virginia on Marie Drive in Manassas today!
Location
State VA
County Prince William
Zoning A1
Rooms
Other Rooms Living Room, Dining Room, Primary Bedroom, Bedroom 2, Bedroom 3, Bedroom 4, Kitchen, Foyer, In-Law/auPair/Suite, Laundry, Recreation Room, Storage Room, Primary Bathroom, Full Bath, Screened Porch
Basement Full, Daylight, Full, Walkout Level, Windows, Fully Finished
Main Level Bedrooms 3
Interior
Interior Features Ceiling Fan(s), Dining Area, Floor Plan - Traditional, Kitchen - Eat-In, Kitchen - Table Space, Soaking Tub, Water Treat System, WhirlPool/HotTub, Wood Floors, Attic, Carpet, Crown Moldings, Entry Level Bedroom, Recessed Lighting, Wet/Dry Bar
Hot Water Electric
Heating Heat Pump(s)
Cooling Central A/C
Flooring Hardwood, Carpet, Ceramic Tile
Fireplaces Number 1
Fireplaces Type Brick, Wood
Equipment Built-In Microwave, Dishwasher, Dryer, Icemaker, Oven/Range - Electric, Refrigerator, Stainless Steel Appliances, Stove, Washer, Water Heater - High-Efficiency
Furnishings No
Fireplace Y
Window Features Replacement,Sliding,Double Pane
Appliance Built-In Microwave, Dishwasher, Dryer, Icemaker, Oven/Range - Electric, Refrigerator, Stainless Steel Appliances, Stove, Washer, Water Heater - High-Efficiency
Heat Source Electric
Laundry Basement, Lower Floor
Exterior
Exterior Feature Deck(s), Screened, Patio(s)
Garage Spaces 3.0
Water Access N
View Trees/Woods
Roof Type Composite
Street Surface Paved
Accessibility Chairlift, Grab Bars Mod, Mobility Improvements, Other Bath Mod, Roll-in Shower, Other
Porch Deck(s), Screened, Patio(s)
Road Frontage Public
Total Parking Spaces 3
Garage N
Building
Lot Description Backs to Trees, Partly Wooded, Rear Yard, Trees/Wooded
Story 2
Sewer Septic Exists, Septic = # of BR
Water Well
Architectural Style Split Foyer
Level or Stories 2
Additional Building Above Grade, Below Grade
New Construction N
Schools
Elementary Schools Coles
Middle Schools Benton
High Schools Call School Board
School District Prince William County Public Schools
Others
Pets Allowed Y
Senior Community No
Tax ID 7892-07-6305
Ownership Fee Simple
SqFt Source Assessor
Horse Property N
Special Listing Condition Standard
Pets Allowed No Pet Restrictions
Read Less
Want to know what your home might be worth? Contact us for a FREE valuation!

Our team is ready to help you sell your home for the highest possible price ASAP

Bought with Doreen Gagne • Century 21 Redwood Realty




