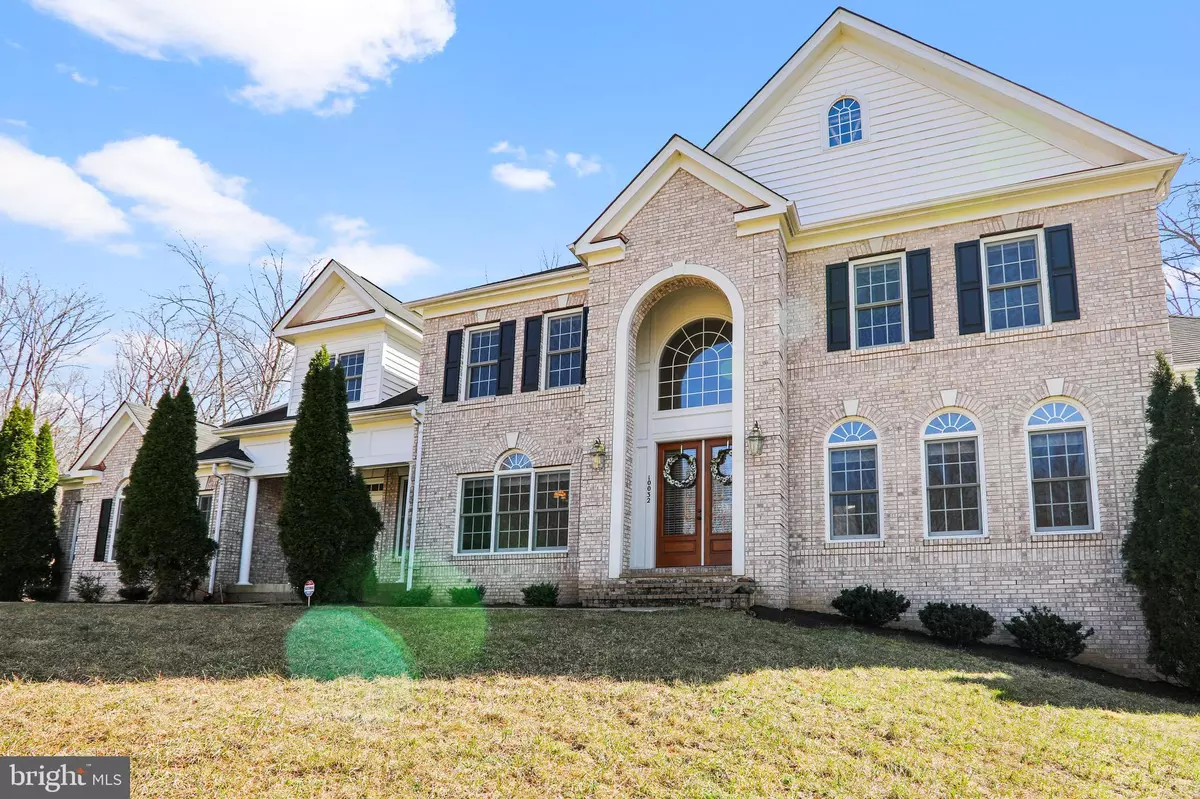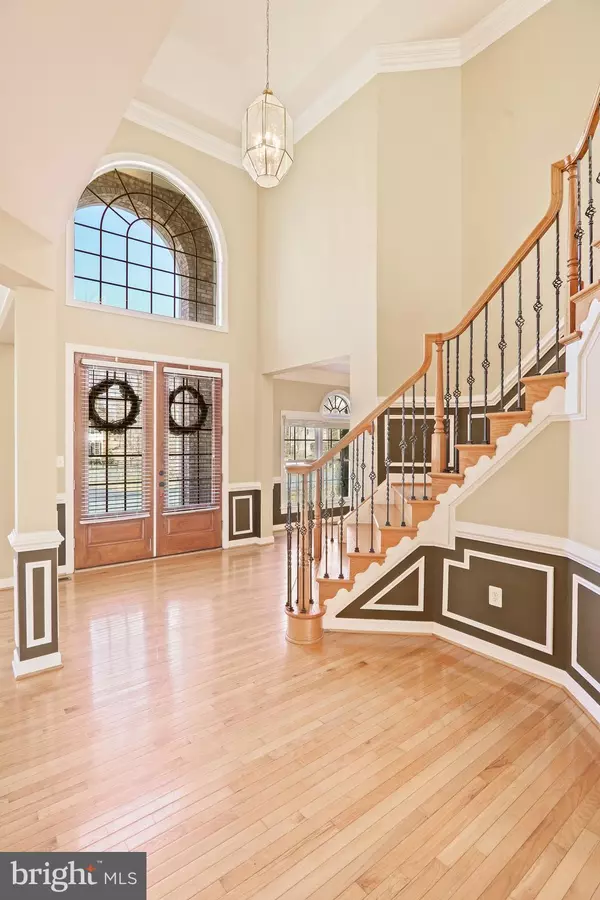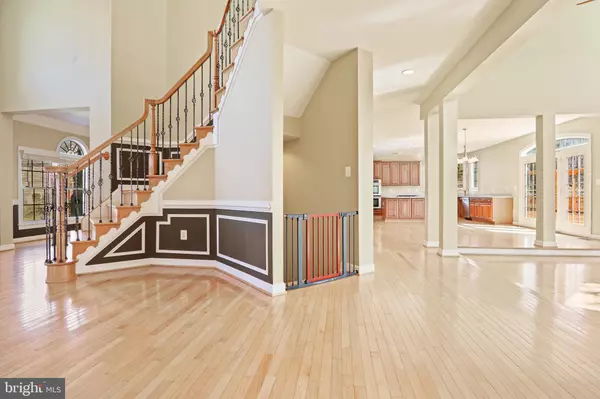$900,000
$850,000
5.9%For more information regarding the value of a property, please contact us for a free consultation.
10032 ESTEPPE DR Manassas, VA 20111
4 Beds
4 Baths
4,773 SqFt
Key Details
Sold Price $900,000
Property Type Single Family Home
Sub Type Detached
Listing Status Sold
Purchase Type For Sale
Square Footage 4,773 sqft
Price per Sqft $188
Subdivision Ellis Plantation
MLS Listing ID VAPW517302
Sold Date 04/23/21
Style Colonial
Bedrooms 4
Full Baths 3
Half Baths 1
HOA Fees $45/qua
HOA Y/N Y
Abv Grd Liv Area 4,773
Originating Board BRIGHT
Year Built 2007
Annual Tax Amount $8,681
Tax Year 2021
Lot Size 2.504 Acres
Acres 2.5
Property Description
WELCOME HOME!!! GORGEOUS over 7,000 sqft, 3 level, 4Bedroom, 3.5Bath home on 2.5 sprawling acres! SO MUCH SPACE! Soaring ceilings in two story family room and foyer! Pellet stove in Family room!Enormous primary suite with separate shower & soaking tub, 2 vanities, and bonus sitting room!!! 2nd bedroom boasts on-suite bathroom! 3rd & 4th connected with a Jack & Jill bath!!! Unfinished basement perfect for storage or your dream basement plan!!! SO MUCH SPACE!!!! THIS ONE WON'T LAST!!! All offers due Monday 3/22 at 5pm.
Location
State VA
County Prince William
Zoning SR1
Direction North
Rooms
Other Rooms Living Room, Dining Room, Primary Bedroom, Bedroom 2, Bedroom 3, Bedroom 4, Kitchen, Family Room, Den, Sun/Florida Room, Laundry, Bathroom 2, Bathroom 3, Primary Bathroom
Basement Full, Unfinished
Interior
Interior Features Breakfast Area, Ceiling Fan(s), Double/Dual Staircase, Family Room Off Kitchen, Floor Plan - Open, Kitchen - Gourmet, Kitchen - Island, Pantry, Soaking Tub, Stall Shower, Walk-in Closet(s), Water Treat System, Wood Floors
Hot Water Electric
Heating Forced Air
Cooling Ceiling Fan(s), Central A/C
Fireplaces Number 1
Equipment Cooktop - Down Draft, Dishwasher, Dryer, Icemaker, Microwave, Oven - Double, Refrigerator, Washer, Water Heater
Furnishings No
Fireplace Y
Appliance Cooktop - Down Draft, Dishwasher, Dryer, Icemaker, Microwave, Oven - Double, Refrigerator, Washer, Water Heater
Heat Source Propane - Owned
Laundry Main Floor
Exterior
Exterior Feature Deck(s)
Parking Features Garage - Side Entry
Garage Spaces 15.0
Water Access N
Roof Type Architectural Shingle
Accessibility None
Porch Deck(s)
Attached Garage 3
Total Parking Spaces 15
Garage Y
Building
Lot Description Backs to Trees
Story 3
Sewer Septic = # of BR
Water Well
Architectural Style Colonial
Level or Stories 3
Additional Building Above Grade
New Construction N
Schools
Elementary Schools Signal Hill
Middle Schools Parkside
High Schools Osbourn Park
School District Prince William County Public Schools
Others
Pets Allowed Y
HOA Fee Include Snow Removal,Trash
Senior Community No
Tax ID 7995-01-7099
Ownership Fee Simple
SqFt Source Assessor
Security Features Security System
Acceptable Financing Conventional, FHA, VA
Horse Property N
Listing Terms Conventional, FHA, VA
Financing Conventional,FHA,VA
Special Listing Condition Standard
Pets Allowed No Pet Restrictions
Read Less
Want to know what your home might be worth? Contact us for a FREE valuation!

Our team is ready to help you sell your home for the highest possible price ASAP

Bought with Lynn A Gouge • Berkshire Hathaway HomeServices PenFed Realty





