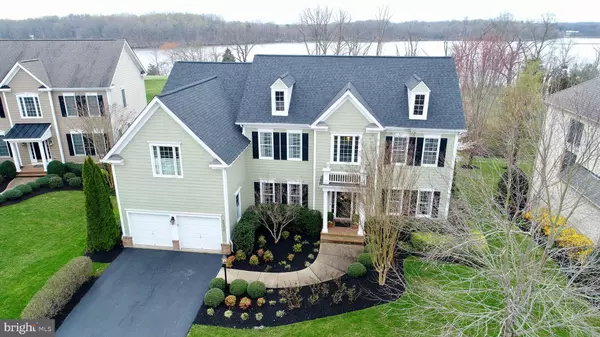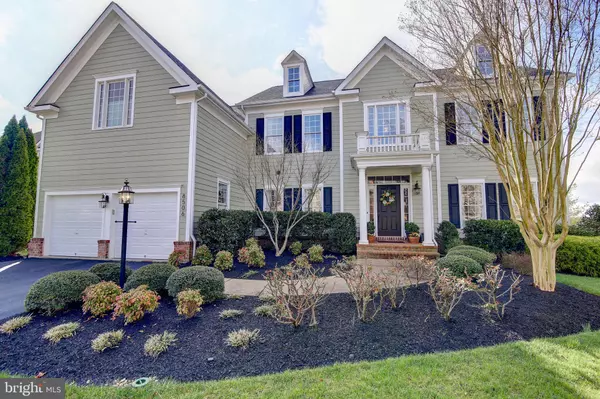$910,000
$899,999
1.1%For more information regarding the value of a property, please contact us for a free consultation.
8506 LINK HILLS LOOP Gainesville, VA 20155
6 Beds
6 Baths
6,128 SqFt
Key Details
Sold Price $910,000
Property Type Single Family Home
Sub Type Detached
Listing Status Sold
Purchase Type For Sale
Square Footage 6,128 sqft
Price per Sqft $148
Subdivision Lake Manassas
MLS Listing ID VAPW489736
Sold Date 06/10/20
Style Colonial
Bedrooms 6
Full Baths 5
Half Baths 1
HOA Fees $200/mo
HOA Y/N Y
Abv Grd Liv Area 4,618
Originating Board BRIGHT
Year Built 2006
Annual Tax Amount $10,342
Tax Year 2020
Lot Size 10,210 Sqft
Acres 0.23
Property Description
Stunning renovated home with rare dramatic views of Lake Manassas and golf course in a fabulous gated community. This custom home sits on a lot that demanded over a 250K lot premium. Superb amenities through out. Including a huge gourmet kitchen with stainless steel Bosch appliances, extensive island and sunroom overlooking the lake. One of the many options is the bedroom or study on the main floor with full bath attached. Upstairs, you will find a very large master bedroom with gas fireplace, three more bedrooms and don't miss the covered upstairs deck off of the second family room. Basement is finished with a bedroom, beautiful full bath, large game room, bar with refrigerator and dishwasher. Spend you evenings on one of two decks over looking the lake or soaking in the hot tub on the expansive patio below. New roof 2020 ** HOME WARRANTY**THIS HOUSE AND VIEW IS A MUST SEE!! Virtual Tour- http://vid.us/6jmp63
Location
State VA
County Prince William
Zoning RPC
Rooms
Other Rooms Living Room, Primary Bedroom, Bedroom 2, Bedroom 3, Kitchen, Game Room, Family Room, Den, Foyer, Bedroom 1, 2nd Stry Fam Rm, Sun/Florida Room, Laundry, Mud Room, Bedroom 6, Bathroom 1
Basement Full, Daylight, Partial, Heated, Improved, Interior Access, Outside Entrance, Rear Entrance, Walkout Level, Windows
Main Level Bedrooms 1
Interior
Interior Features Breakfast Area, Ceiling Fan(s), Chair Railings, Crown Moldings, Dining Area, Entry Level Bedroom, Family Room Off Kitchen, Floor Plan - Open, Kitchen - Eat-In, Kitchen - Gourmet, Kitchen - Island, Kitchen - Table Space, Primary Bath(s), Recessed Lighting, Upgraded Countertops, Wood Floors
Hot Water Natural Gas
Heating Forced Air
Cooling Central A/C, Ceiling Fan(s)
Fireplaces Number 2
Fireplaces Type Fireplace - Glass Doors, Mantel(s)
Equipment Built-In Microwave, Cooktop, Cooktop - Down Draft, Dishwasher, Disposal, Dryer, Exhaust Fan, Icemaker, Humidifier, Microwave, Oven - Wall, Oven - Self Cleaning, Oven - Double, Refrigerator, Oven/Range - Gas, Washer, Water Heater
Fireplace Y
Window Features Casement,Insulated,Palladian,Screens,Vinyl Clad
Appliance Built-In Microwave, Cooktop, Cooktop - Down Draft, Dishwasher, Disposal, Dryer, Exhaust Fan, Icemaker, Humidifier, Microwave, Oven - Wall, Oven - Self Cleaning, Oven - Double, Refrigerator, Oven/Range - Gas, Washer, Water Heater
Heat Source Natural Gas
Exterior
Exterior Feature Balcony, Deck(s), Porch(es), Roof
Parking Features Garage - Front Entry, Garage Door Opener, Inside Access
Garage Spaces 2.0
Fence Rear
Amenities Available Basketball Courts, Bike Trail, Common Grounds, Gated Community, Golf Course, Golf Course Membership Available, Jog/Walk Path, Lake, Pool - Outdoor, Security, Tennis Courts, Tot Lots/Playground, Water/Lake Privileges
Water Access N
View Garden/Lawn, Golf Course, Scenic Vista, Trees/Woods, Water
Roof Type Composite,Shingle
Accessibility None
Porch Balcony, Deck(s), Porch(es), Roof
Attached Garage 2
Total Parking Spaces 2
Garage Y
Building
Lot Description Backs - Open Common Area, Backs to Trees, Backs - Parkland, Landscaping, Premium, Trees/Wooded
Story 3+
Sewer Public Sewer
Water Public
Architectural Style Colonial
Level or Stories 3+
Additional Building Above Grade, Below Grade
Structure Type 2 Story Ceilings,9'+ Ceilings,Tray Ceilings
New Construction N
Schools
Elementary Schools Buckland Mills
Middle Schools Ronald Wilson Regan
High Schools Patriot
School District Prince William County Public Schools
Others
HOA Fee Include Common Area Maintenance,Insurance,Management,Parking Fee,Pool(s),Reserve Funds,Road Maintenance,Snow Removal,Security Gate,Trash
Senior Community No
Tax ID 7296-45-9474
Ownership Fee Simple
SqFt Source Assessor
Security Features Main Entrance Lock,Smoke Detector
Special Listing Condition Standard
Read Less
Want to know what your home might be worth? Contact us for a FREE valuation!

Our team is ready to help you sell your home for the highest possible price ASAP

Bought with Joe Bernardo • Trusst Residential, LLC





