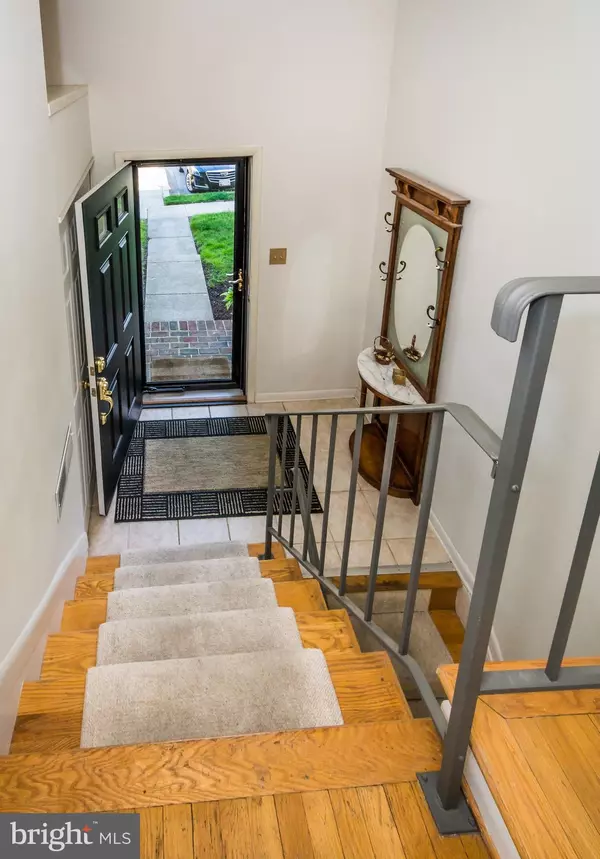$255,000
$265,000
3.8%For more information regarding the value of a property, please contact us for a free consultation.
117 SWARTHMORE DR Towson, MD 21204
3 Beds
3 Baths
1,850 SqFt
Key Details
Sold Price $255,000
Property Type Condo
Sub Type Condo/Co-op
Listing Status Sold
Purchase Type For Sale
Square Footage 1,850 sqft
Price per Sqft $137
Subdivision Dulaney Towers
MLS Listing ID MDBC526702
Sold Date 07/09/21
Style Colonial,Split Foyer
Bedrooms 3
Full Baths 2
Half Baths 1
Condo Fees $290/mo
HOA Y/N N
Abv Grd Liv Area 1,480
Originating Board BRIGHT
Year Built 1973
Annual Tax Amount $3,640
Tax Year 2021
Property Description
Here it is ....just what you have been looking for and waiting for... a thoroughly planned environment that reflects your lifestyle. Dulaney Towers is minutes to Towson proper yet sited behind a gatehouse staffed 24/7. Close to everything yet, the village is so secluded that many have to think hard to locate it. This vital community provides lots of neighborhood fun including a pool, a sports court, tennis courts, picnic area, a tot lot and a dog park. The whole community is landscaped to give the feeling of a park. This 3 level all brick townhome offers worry free living. Don't worry about putting money aside for a new roof, etc because all exterior maintenance is covered by the condo fee. It is one of the best locations in the community as it backs to a large quadrangle of grass and mature trees. The main 2 levels have hardwood floors. The living room dining room combination offers infinite adaptability to any decor. The eat-in kitchen offers ease in meal prep. Very large primary bedroom has 3 walls where a king bed can easily be placed. The primary bathroom has a shower. The lower level family room is highlighted by a wood burning fireplace, ceramic tile and a slider to a patio. Plenty of light. Large utility room with laundry. Natural gas available in the community. See this and stop looking.
Location
State MD
County Baltimore
Zoning RESIDENTIAL
Rooms
Other Rooms Living Room, Dining Room, Primary Bedroom, Bedroom 2, Bedroom 3, Kitchen, Family Room, Utility Room
Basement Daylight, Full, Fully Finished, Heated, Rear Entrance, Walkout Level, Windows
Interior
Interior Features Attic, Combination Dining/Living, Crown Moldings, Floor Plan - Traditional, Kitchen - Eat-In, Kitchen - Country, Kitchen - Table Space, Primary Bath(s), Tub Shower, Wood Floors, Window Treatments
Hot Water Electric
Heating Forced Air
Cooling Heat Pump(s), Central A/C
Flooring Hardwood, Ceramic Tile
Fireplaces Number 1
Fireplaces Type Mantel(s), Screen, Wood
Equipment Built-In Microwave, Dishwasher, Disposal, Dryer, Exhaust Fan, Icemaker, Oven/Range - Electric, Refrigerator, Washer
Fireplace Y
Window Features Replacement,Screens,Double Pane
Appliance Built-In Microwave, Dishwasher, Disposal, Dryer, Exhaust Fan, Icemaker, Oven/Range - Electric, Refrigerator, Washer
Heat Source Electric, Natural Gas Available
Laundry Lower Floor
Exterior
Exterior Feature Patio(s)
Parking On Site 1
Utilities Available Cable TV, Natural Gas Available
Amenities Available Basketball Courts, Common Grounds, Gated Community, Picnic Area, Pool - Outdoor, Reserved/Assigned Parking, Tennis Courts, Tot Lots/Playground, Fencing, Swimming Pool
Waterfront N
Water Access N
Roof Type Asphalt
Accessibility None
Porch Patio(s)
Parking Type Off Street
Garage N
Building
Lot Description Backs - Open Common Area, Landscaping
Story 3
Sewer Public Sewer
Water Public
Architectural Style Colonial, Split Foyer
Level or Stories 3
Additional Building Above Grade, Below Grade
Structure Type Dry Wall,Paneled Walls
New Construction N
Schools
Elementary Schools Hampton
Middle Schools Dumbarton
High Schools Towson
School District Baltimore County Public Schools
Others
Pets Allowed Y
HOA Fee Include Common Area Maintenance,Ext Bldg Maint,Insurance,Lawn Maintenance,Management,Pool(s),Snow Removal,Trash,Water,Reserve Funds,Security Gate
Senior Community No
Tax ID 04091700009873
Ownership Condominium
Security Features Security Gate,Smoke Detector
Acceptable Financing Cash, Conventional
Listing Terms Cash, Conventional
Financing Cash,Conventional
Special Listing Condition Standard
Pets Description No Pet Restrictions
Read Less
Want to know what your home might be worth? Contact us for a FREE valuation!

Our team is ready to help you sell your home for the highest possible price ASAP

Bought with Gregory J Wickham • Keller Williams Legacy






