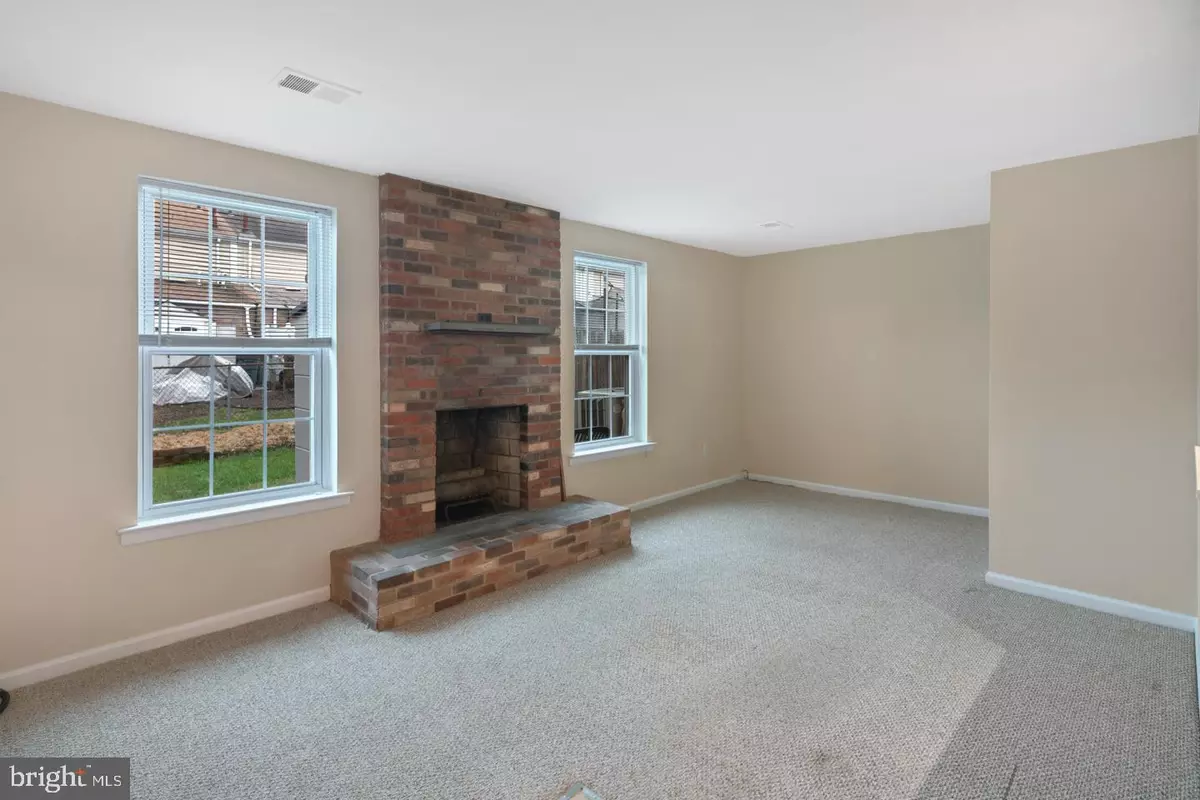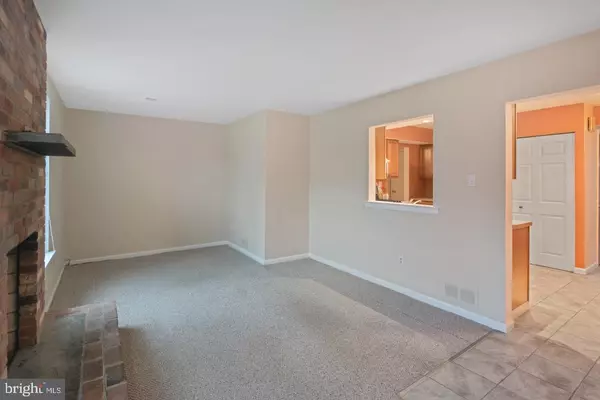$285,000
$290,000
1.7%For more information regarding the value of a property, please contact us for a free consultation.
3201 FARRAGUT CT Bensalem, PA 19020
3 Beds
2 Baths
1,988 SqFt
Key Details
Sold Price $285,000
Property Type Townhouse
Sub Type End of Row/Townhouse
Listing Status Sold
Purchase Type For Sale
Square Footage 1,988 sqft
Price per Sqft $143
Subdivision Neshaminy Valley
MLS Listing ID PABU485872
Sold Date 02/18/20
Style AirLite
Bedrooms 3
Full Baths 1
Half Baths 1
HOA Y/N N
Abv Grd Liv Area 1,988
Originating Board BRIGHT
Year Built 1971
Annual Tax Amount $4,737
Tax Year 2019
Lot Size 4,200 Sqft
Acres 0.1
Lot Dimensions 42.00 x 100.00
Property Description
Privacy in a townhome is a rare thing. But not so with this beautiful remodeled home on the end of a row. Enjoy captivating views of open space from your fenced in landscaped corner property. Enter into this Neshaminy Valley townhome and imagine what you can do with the spacious living room and formal dining room. Would you remove the wall to the kitchen? Would you open it and make granite a breakfast bar? There is no shortage of ideas to make you love your home. This is an eat-in kitchen with remodeled stainless appliances including an impeccably clean, brand new gas cooking stove. Electric can be installed if you prefer. The stainless steal refrigerator is also new and never used. Nothing is better than being the first to use new appliances. The kitchen overlooks the family room with fireplace, so even from the kitchen you're part of the memories and not just a spectator. The spacious family room exits to the rear patio with brick hard-landscaping wall for a private feeling. There's plenty of privacy while still maintaining a nice view. From the kitchen you can also enter the laundry room complete with utility sink and over head cabinets. They say "You can't stop a Trane" and this heater is no exception. Trane is top of the line in heating and air conditioning. You'll be toasty all winter and you'll love the central air all summer long. Exit the laundry room, which also doubles as a "mud room" to the 1 car garage with ample storage space beyond one car. The private drive way will accommodate 2 cars or set up a net for some basketball. Back inside the second floor boasts 3 large bedrooms. But, it could give you 4, as many of your neighbors have done. Easily separate the large master or keep it as one and build yourself a luxurious master bath. Even with no remodeling you'll love the size of the master bedroom with master suite area. Extra windows on the side and front invite plenty of natural sun light. There is a convenient sink in there and a walk in closet. The 3 piece remodeled hall bath is gorgeous and has spotless tile in the shower and soaking tub. Pull down attic steps in the hall give you some more storage room.
Location
State PA
County Bucks
Area Bensalem Twp (10102)
Zoning R3
Rooms
Other Rooms Living Room, Dining Room, Primary Bedroom, Kitchen, Family Room, Laundry, Attic, Half Bath
Interior
Heating Forced Air
Cooling Central A/C
Heat Source Natural Gas
Exterior
Exterior Feature Patio(s)
Parking Features Garage - Front Entry, Built In, Additional Storage Area, Inside Access
Garage Spaces 1.0
Water Access N
Accessibility None
Porch Patio(s)
Attached Garage 1
Total Parking Spaces 1
Garage Y
Building
Story 2
Sewer Public Sewer
Water Public
Architectural Style AirLite
Level or Stories 2
Additional Building Above Grade, Below Grade
New Construction N
Schools
Elementary Schools Valley
Middle Schools Shafer
High Schools Bensalem Township
School District Bensalem Township
Others
Senior Community No
Tax ID 02-091-022
Ownership Fee Simple
SqFt Source Assessor
Acceptable Financing Cash, Conventional, FHA, FHA 203(b), FHA 203(k), Negotiable, VA
Listing Terms Cash, Conventional, FHA, FHA 203(b), FHA 203(k), Negotiable, VA
Financing Cash,Conventional,FHA,FHA 203(b),FHA 203(k),Negotiable,VA
Special Listing Condition Standard
Read Less
Want to know what your home might be worth? Contact us for a FREE valuation!

Our team is ready to help you sell your home for the highest possible price ASAP

Bought with Alan Stasson • RE/MAX Affiliates





