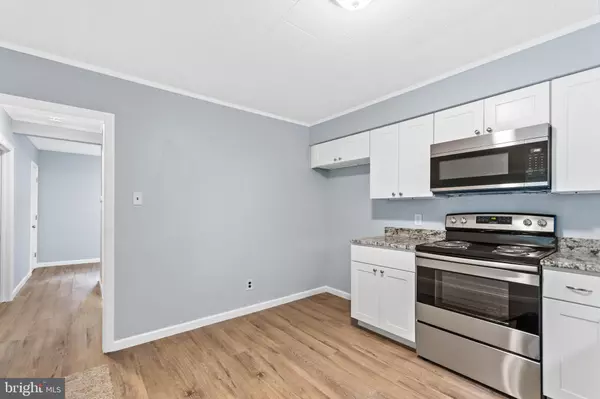$255,000
$250,000
2.0%For more information regarding the value of a property, please contact us for a free consultation.
2705 LAKESIDE DR Williamstown, NJ 08094
3 Beds
1 Bath
1,344 SqFt
Key Details
Sold Price $255,000
Property Type Single Family Home
Sub Type Detached
Listing Status Sold
Purchase Type For Sale
Square Footage 1,344 sqft
Price per Sqft $189
Subdivision Victory Lakes
MLS Listing ID NJGL2020544
Sold Date 10/06/22
Style Ranch/Rambler
Bedrooms 3
Full Baths 1
HOA Y/N N
Abv Grd Liv Area 1,344
Originating Board BRIGHT
Year Built 1960
Annual Tax Amount $5,119
Tax Year 2021
Lot Size 7,200 Sqft
Acres 0.17
Lot Dimensions 60.00 x 120.00
Property Description
Much Larger than it appears!!! This adorable 3 bedroom home sets across the street from the lake and only TWO blocks to the beach access!! The corner lot and home welcomes you into a home which provides a new kitchen with sleek white shaker cabinets, granite counters and stainless appliances. The kitchen opens to the nicely sized living room / dining room combination. This space allows for many setups, is adorned by a gas fireplace, deep and double doored closet and skylight. The three bedrooms are all generous in size with natural light seeping in through the various windows. A custom tiled 3 piece hall bath is crisp with selections that will satisfy all. A laundry room benefits the home with storage closet, cabinetry with granite counter space and the mechancials tucked away nicely. The fenced backyard is open and allows for the weekend bbq,, outside playspace or giving the furry family friend their area to run. The home has been freshly painted, and has new flooring through out . The Friends of Victory Lakes Association HOA is voluntary, ($285 2022-2023 membership); and only needed if you choose to use the lake and facilities. The seller is offering a one year 2-10 home warranty and is ready to see you at settlement, schedule your appt today.
Location
State NJ
County Gloucester
Area Monroe Twp (20811)
Zoning RES
Rooms
Other Rooms Living Room, Dining Room, Primary Bedroom, Bedroom 2, Bedroom 3, Kitchen, Laundry, Bathroom 1
Main Level Bedrooms 3
Interior
Interior Features Attic, Breakfast Area, Carpet, Combination Dining/Living, Dining Area, Entry Level Bedroom, Flat, Kitchen - Eat-In, Skylight(s), Tub Shower, Water Treat System
Hot Water Natural Gas
Heating Forced Air
Cooling Central A/C
Fireplaces Number 1
Fireplaces Type Gas/Propane
Equipment Built-In Microwave, Dishwasher, Dryer - Electric, Oven - Single, Oven/Range - Electric, Stainless Steel Appliances, Washer/Dryer Hookups Only
Fireplace Y
Appliance Built-In Microwave, Dishwasher, Dryer - Electric, Oven - Single, Oven/Range - Electric, Stainless Steel Appliances, Washer/Dryer Hookups Only
Heat Source Natural Gas
Laundry Main Floor, Hookup
Exterior
Garage Spaces 2.0
Fence Fully, Wood, Rear
Water Access N
View Lake
Accessibility None
Total Parking Spaces 2
Garage N
Building
Lot Description Corner, Rear Yard, SideYard(s)
Story 1
Foundation Crawl Space
Sewer Public Sewer
Water Well
Architectural Style Ranch/Rambler
Level or Stories 1
Additional Building Above Grade, Below Grade
New Construction N
Schools
School District Monroe Township Public Schools
Others
Senior Community No
Tax ID 11-09007-00015
Ownership Fee Simple
SqFt Source Assessor
Acceptable Financing Cash, Conventional, FHA, USDA, VA
Listing Terms Cash, Conventional, FHA, USDA, VA
Financing Cash,Conventional,FHA,USDA,VA
Special Listing Condition Standard
Read Less
Want to know what your home might be worth? Contact us for a FREE valuation!

Our team is ready to help you sell your home for the highest possible price ASAP

Bought with Alan Browne • RE/MAX Of Cherry Hill






