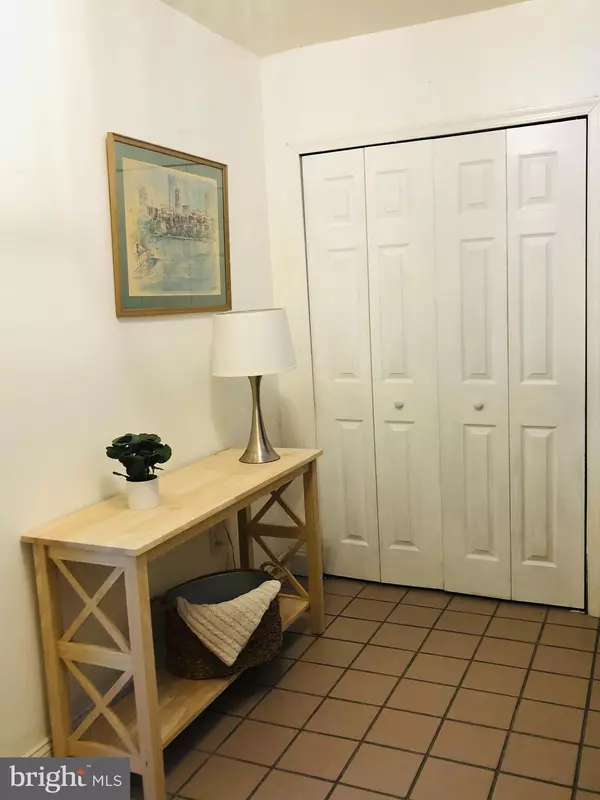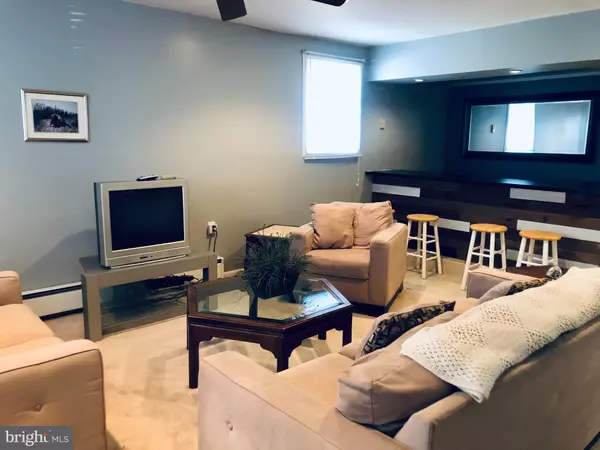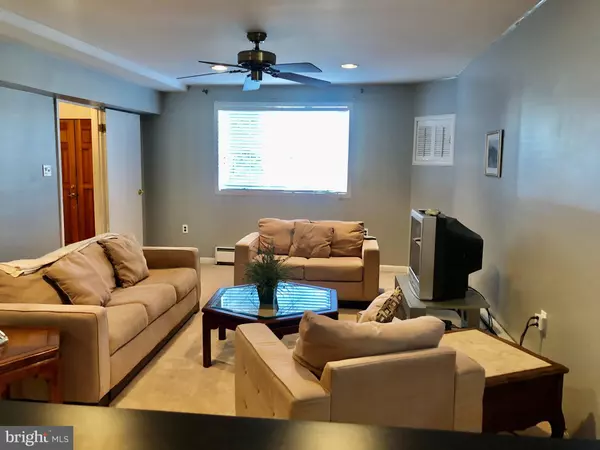$370,000
$374,999
1.3%For more information regarding the value of a property, please contact us for a free consultation.
3126 TEESDALE ST Philadelphia, PA 19152
4 Beds
2 Baths
2,304 SqFt
Key Details
Sold Price $370,000
Property Type Single Family Home
Sub Type Twin/Semi-Detached
Listing Status Sold
Purchase Type For Sale
Square Footage 2,304 sqft
Price per Sqft $160
Subdivision Sandyford Park
MLS Listing ID PAPH990852
Sold Date 04/28/21
Style Traditional
Bedrooms 4
Full Baths 2
HOA Y/N N
Abv Grd Liv Area 2,304
Originating Board BRIGHT
Year Built 1985
Annual Tax Amount $3,767
Tax Year 2021
Lot Size 3,257 Sqft
Acres 0.07
Lot Dimensions 32.51 x 100.18
Property Description
Welcome to this lovely, spacious, one of a kind two-story twin in desirable Sandyford Park. This home boasts over 2300 square feet of flexible living space, including 4 bedrooms and two full baths.; 3 bedrooms and full bath on 2nd floor which is the main level, 1 bedroom and full bath on 1st level. Enter through beautiful double doors into a large foyer which opens to a bright first floor living area with a family room with custom built bar. Adjacent to the living space is a full bath, a 4th bedroom that looks out to the rear yard, a perfect private space for guests or as a future in-law suite. For those looking for maximum accessibility, this walk-in level living and sleeping area can't be beat. This room can also be transitioned to an office area for those working from home and looking for dedicated space. Completing this flexible downstairs space is a sunny room used for storage. There is a convenient utility area for washer and dryer. Exit the rear of the downstairs space to fenced in yard. This is a great outdoor area to relax with family, or friends. The 2nd floor has everything you need in a bright, open floor concept living space. A newer kitchen with stainless steel appliances, ceramic back splash, breakfast bar, and recessed lightning opens to the dining and living area. Natural light floods the space, which also boasts updated flooring. The main bedroom has beautiful new Hardwood flooring. There are two additional bedrooms with new carpets and updated hall bathroom . There is also an attic with pull-down steps for easy access. This home was built in 1986 and has been lovingly maintained and updated by the seller who is the original owner. The home also features new Central Air, and 3 year-old roof. The Sandyford Park area is a short distance to the award winning trails of the Pennypack Park. Also nearby are several private and public schools, including the newly built Propel Academy slated to open in the next year. This neighborhood has plenty of transportation options and is well-connected to both Philadelphia and the surrounding suburbs. Come see why this should be your new home!
Location
State PA
County Philadelphia
Area 19152 (19152)
Zoning RSA3
Direction North
Rooms
Other Rooms Bedroom 3, Other
Main Level Bedrooms 1
Interior
Interior Features Attic, Breakfast Area, Carpet, Ceiling Fan(s), Combination Dining/Living, Combination Kitchen/Dining, Entry Level Bedroom, Floor Plan - Open, Solar Tube(s), Tub Shower, Upgraded Countertops
Hot Water Natural Gas
Heating Forced Air
Cooling Central A/C
Flooring Carpet, Hardwood, Vinyl
Equipment Built-In Microwave, Dishwasher, Disposal, Oven - Self Cleaning, Oven/Range - Gas, Range Hood, Stainless Steel Appliances
Fireplace N
Appliance Built-In Microwave, Dishwasher, Disposal, Oven - Self Cleaning, Oven/Range - Gas, Range Hood, Stainless Steel Appliances
Heat Source Natural Gas
Laundry Lower Floor, Has Laundry
Exterior
Fence Partially
Utilities Available Cable TV, Above Ground, Cable TV Available, Phone Available, Water Available, Sewer Available
Waterfront N
Water Access N
Accessibility 2+ Access Exits
Garage N
Building
Lot Description Rear Yard
Story 2
Sewer Public Sewer
Water Public
Architectural Style Traditional
Level or Stories 2
Additional Building Above Grade, Below Grade
Structure Type Dry Wall
New Construction N
Schools
Elementary Schools Mayfair School
Middle Schools Austin Meehan
High Schools Abraham Lincoln
School District The School District Of Philadelphia
Others
Senior Community No
Tax ID 641157015
Ownership Fee Simple
SqFt Source Assessor
Acceptable Financing Cash, Conventional, FHA, VA
Horse Property N
Listing Terms Cash, Conventional, FHA, VA
Financing Cash,Conventional,FHA,VA
Special Listing Condition Standard
Read Less
Want to know what your home might be worth? Contact us for a FREE valuation!

Our team is ready to help you sell your home for the highest possible price ASAP

Bought with Greg Lin • Better Homes Realty Group






