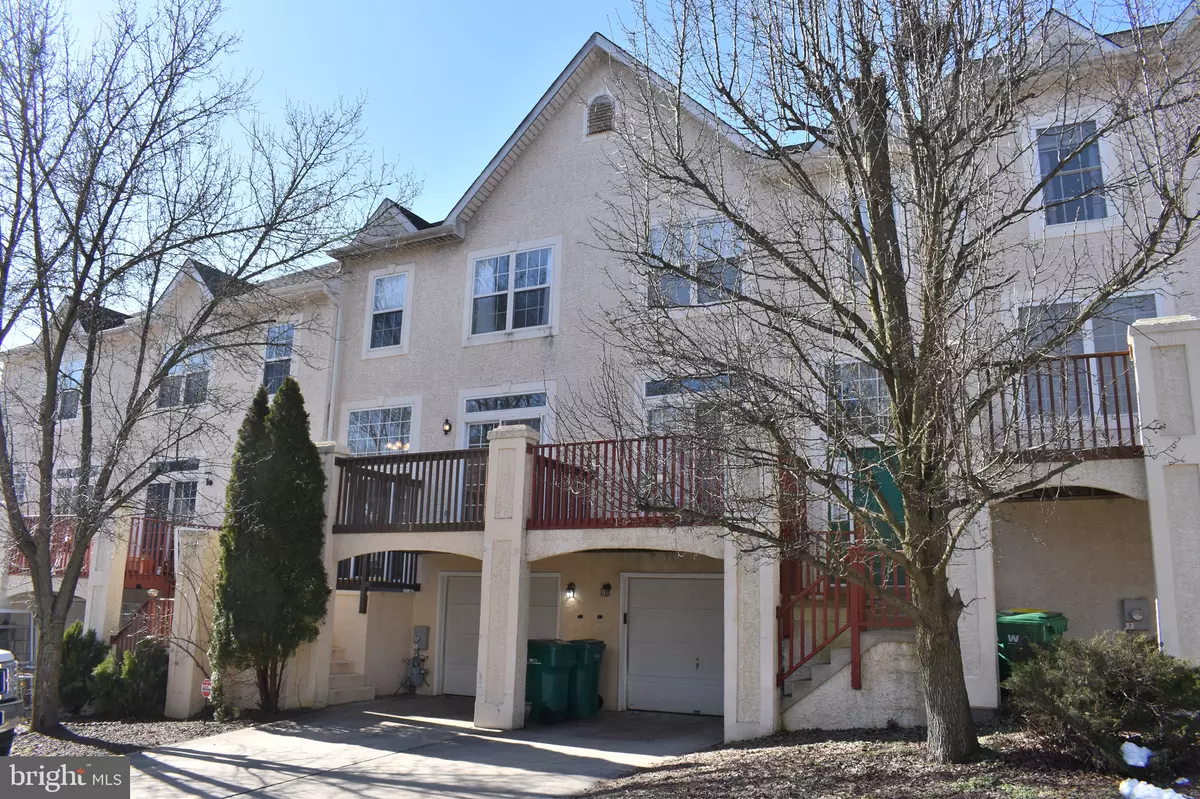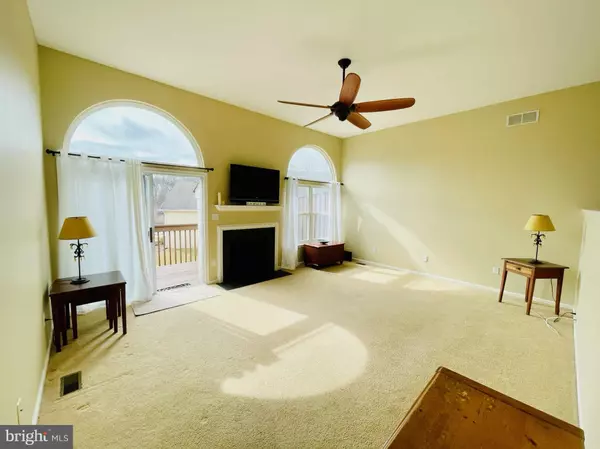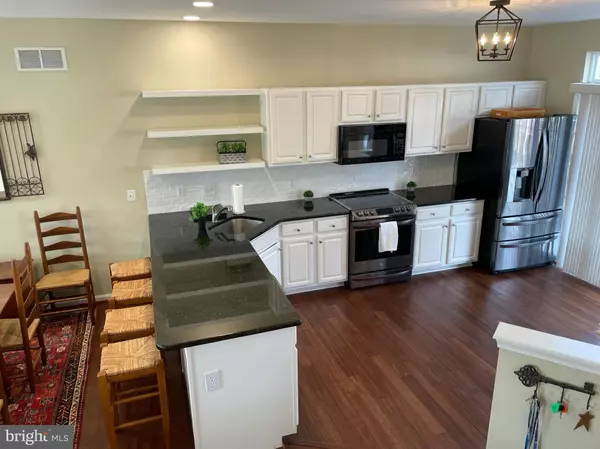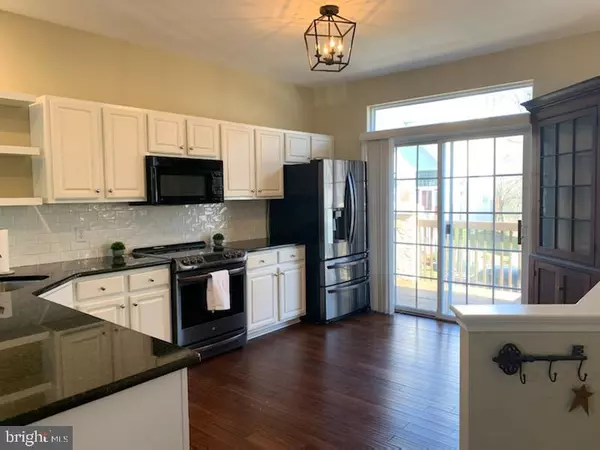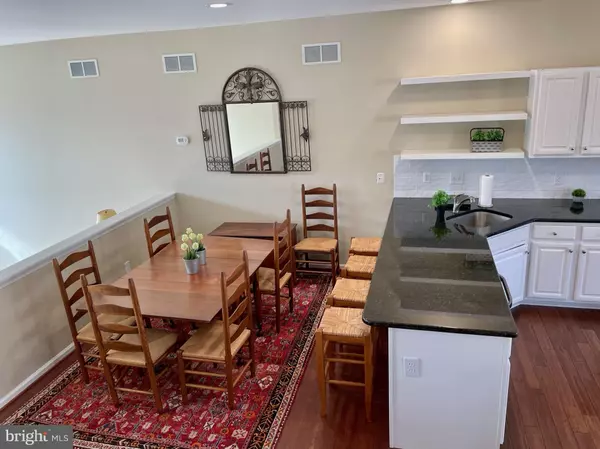$300,000
$319,900
6.2%For more information regarding the value of a property, please contact us for a free consultation.
18 N THOMAS LANE Newark, DE 19711
4 Beds
4 Baths
1,800 SqFt
Key Details
Sold Price $300,000
Property Type Townhouse
Sub Type Interior Row/Townhouse
Listing Status Sold
Purchase Type For Sale
Square Footage 1,800 sqft
Price per Sqft $166
Subdivision Linden Way
MLS Listing ID DENC521860
Sold Date 04/16/21
Style Contemporary
Bedrooms 4
Full Baths 3
Half Baths 1
HOA Fees $37/ann
HOA Y/N Y
Abv Grd Liv Area 1,800
Originating Board BRIGHT
Year Built 1998
Annual Tax Amount $3,324
Tax Year 2020
Lot Size 2,614 Sqft
Acres 0.06
Lot Dimensions 20 X 126.6
Property Description
Welcome to 18 North Thomas Lane in Linden Way. This large town home has an open feel plus plenty of room for your needs. Inside highlight include a light bright kitchen / dining room combo. The kitchen has updated stainless appliances, quality cabinetry, 9' ceilings, a sliding glass door that open up to a 13' X 9' front deck, and a breakfast bar. The sunken living room has vaulted ceiling, a gas fireplace, and sliding glass doors that lead to a 20' X 8" rear deck. Upstairs you will find double door that lead into the main bedroom. It and the other bedroom on this level has an updated bath and walk in closet. On this floor the convenience of an upper floor laundry room, is not to be missed. The top floor has a big open floor plan bedroom that is rough plumbed, has skylight, and enough space for multiple uses. Downstairs from the main level is a room that could be used as an office, fitness, or guest bedroom. This room also has a full bathroom attached. All of this with a Pike Creek location that is close to shopping and main roads.
Location
State DE
County New Castle
Area Newark/Glasgow (30905)
Zoning R
Direction North
Rooms
Other Rooms Living Room, Dining Room, Kitchen, Office, Bathroom 1, Bathroom 2, Bathroom 3
Basement Interior Access, Partially Finished
Interior
Interior Features Ceiling Fan(s), Combination Kitchen/Dining, Walk-in Closet(s)
Hot Water Electric
Heating Forced Air
Cooling Central A/C
Flooring Carpet, Hardwood, Tile/Brick, Vinyl
Fireplaces Number 1
Fireplaces Type Gas/Propane
Equipment Built-In Microwave, Dishwasher, Disposal, Oven/Range - Electric, Refrigerator
Fireplace Y
Appliance Built-In Microwave, Dishwasher, Disposal, Oven/Range - Electric, Refrigerator
Heat Source Natural Gas
Laundry Upper Floor
Exterior
Exterior Feature Deck(s)
Parking Features Additional Storage Area, Garage - Front Entry, Inside Access
Garage Spaces 2.0
Utilities Available Cable TV Available, Natural Gas Available, Sewer Available, Water Available
Water Access N
Roof Type Asbestos Shingle
Street Surface Black Top
Accessibility None
Porch Deck(s)
Road Frontage Public
Attached Garage 1
Total Parking Spaces 2
Garage Y
Building
Lot Description Rear Yard
Story 4
Foundation Block
Sewer Public Sewer
Water Public
Architectural Style Contemporary
Level or Stories 4
Additional Building Above Grade, Below Grade
Structure Type Dry Wall
New Construction N
Schools
School District Christina
Others
HOA Fee Include Common Area Maintenance,Snow Removal,Trash
Senior Community No
Tax ID 0804240226
Ownership Fee Simple
SqFt Source Estimated
Special Listing Condition Standard
Read Less
Want to know what your home might be worth? Contact us for a FREE valuation!

Our team is ready to help you sell your home for the highest possible price ASAP

Bought with Corey J Harris • Long & Foster Real Estate, Inc.

