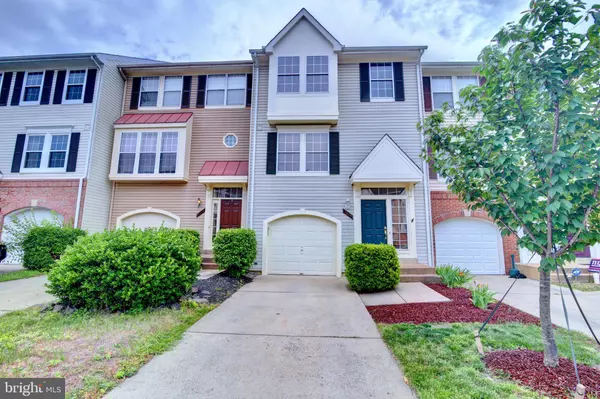$365,000
$355,000
2.8%For more information regarding the value of a property, please contact us for a free consultation.
7804 FLAGER CIR Manassas, VA 20109
3 Beds
4 Baths
2,170 SqFt
Key Details
Sold Price $365,000
Property Type Townhouse
Sub Type Interior Row/Townhouse
Listing Status Sold
Purchase Type For Sale
Square Footage 2,170 sqft
Price per Sqft $168
Subdivision Paradise
MLS Listing ID VAPW497350
Sold Date 08/17/20
Style Colonial
Bedrooms 3
Full Baths 2
Half Baths 2
HOA Fees $108/mo
HOA Y/N Y
Abv Grd Liv Area 1,546
Originating Board BRIGHT
Year Built 1992
Annual Tax Amount $4,167
Tax Year 2020
Lot Size 1,738 Sqft
Acres 0.04
Property Description
Because you deserve a completely move-in ready townhouse. Superbly designed 3 bed, 2.5 bath townhouse is ready for entertaining. The main level boasts gleaming hardwood floors, large family room, and a kitchen with stainless appliances. Soft neutral paint colors are complemented by brilliant natural light that pours into every level. Dine in the bump out that connects to the deck. Perfect for transitioning from dining to entertaining outdoors. Nothing beats grilling out on the deck. The serene high-ceiling master suite features a spacious, sunny bedroom, and walk-in closet. For a luxurious retreat, head to the tranquil master bath and indulge in the spa-like bath marked by granite vanity, and renovated shower/bath. Guests will love the comfortable bed and baths which are equally impressive and well-appointed. Head downstairs to the generous sized walk-out finished basement that will allow you to host crowds with ease. The Paradise HOA includes membership to the coveted Bull Run swim and racquet club. Tons of other community amenities include tennis courts, basketball courts, tot lots, fitness center, and walking trails. Close proximity to major commuter fares 66, 29, and 28. Call today to experience this beauty first hand. What are you waiting for?
Location
State VA
County Prince William
Zoning R6
Rooms
Basement Full, Connecting Stairway, Fully Finished, Heated, Improved, Interior Access, Outside Entrance, Rear Entrance, Walkout Level
Interior
Interior Features Ceiling Fan(s), Floor Plan - Open, Formal/Separate Dining Room, Kitchen - Eat-In, Kitchen - Table Space, Primary Bath(s), Wood Floors, Window Treatments
Hot Water Natural Gas
Heating Forced Air
Cooling Ceiling Fan(s), Central A/C
Equipment Built-In Microwave, Dishwasher, Disposal, Dryer, Exhaust Fan, Icemaker, Microwave, Oven/Range - Electric, Refrigerator, Stainless Steel Appliances, Stove, Washer, Water Heater
Fireplace N
Window Features Skylights,Double Pane,Screens
Appliance Built-In Microwave, Dishwasher, Disposal, Dryer, Exhaust Fan, Icemaker, Microwave, Oven/Range - Electric, Refrigerator, Stainless Steel Appliances, Stove, Washer, Water Heater
Heat Source Natural Gas
Exterior
Exterior Feature Deck(s)
Parking Features Garage - Front Entry, Garage Door Opener, Inside Access
Garage Spaces 1.0
Amenities Available Basketball Courts, Common Grounds, Fitness Center, Jog/Walk Path, Pool - Outdoor, Swimming Pool, Tennis Courts, Tot Lots/Playground
Water Access N
Roof Type Composite,Shingle
Accessibility None
Porch Deck(s)
Attached Garage 1
Total Parking Spaces 1
Garage Y
Building
Story 3
Sewer Public Sewer
Water Public
Architectural Style Colonial
Level or Stories 3
Additional Building Above Grade, Below Grade
Structure Type Dry Wall,Vaulted Ceilings
New Construction N
Schools
Elementary Schools Mullen
Middle Schools Unity Braxton
High Schools Unity Reed
School District Prince William County Public Schools
Others
HOA Fee Include Common Area Maintenance,Insurance,Management,Road Maintenance,Snow Removal,Trash,Pool(s)
Senior Community No
Tax ID 7697-00-0371
Ownership Fee Simple
SqFt Source Assessor
Security Features Main Entrance Lock,Smoke Detector
Special Listing Condition Standard
Read Less
Want to know what your home might be worth? Contact us for a FREE valuation!

Our team is ready to help you sell your home for the highest possible price ASAP

Bought with Evan Fuentes • Samson Properties





