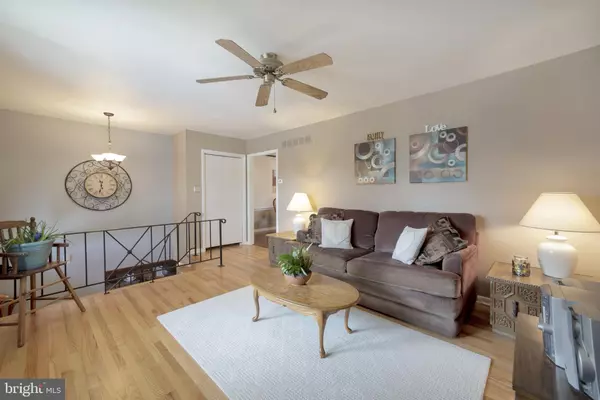$295,000
$310,000
4.8%For more information regarding the value of a property, please contact us for a free consultation.
28 BOYDS VALLEY DR Newark, DE 19711
4 Beds
2 Baths
3,115 SqFt
Key Details
Sold Price $295,000
Property Type Single Family Home
Sub Type Detached
Listing Status Sold
Purchase Type For Sale
Square Footage 3,115 sqft
Price per Sqft $94
Subdivision Meeting House Hill
MLS Listing ID DENC495426
Sold Date 04/03/20
Style Bi-level
Bedrooms 4
Full Baths 2
HOA Y/N N
Abv Grd Liv Area 2,075
Originating Board BRIGHT
Year Built 1968
Annual Tax Amount $2,138
Tax Year 2019
Lot Size 0.280 Acres
Acres 0.28
Lot Dimensions 160.30 x 133.50
Property Description
Over $40k in Improvements & Upgrades have been made on this lovingly maintained property. After arriving at a prime Pike Creek location, a real brick facade with colonial columns and mature landscape are just the beginning of the many quality features and updates welcoming you at this beautiful home. Notice the generous off-street parking on a newer concrete driveway before entering. Inside, the beautiful, real hardwood stairs and floors make a great first impression. On your way to the main Living space notice the newer paint and plentiful natural light. Your next stop is the generous Dining area with easy clean laminate flooring. The laminates flow into the adjacent open concept Kitchen, featuring recessed lighting, real cherry cabinets and solid-surface counters (with a deep, stainless chef's sink). A centrally located rear door allows quick access to the large Screened Porch. The hardwood stairs lead to the lower level Family Room. Here you will find an inviting space with a brick fireplace featuring an easy-on gas log insert, plus built-in open bookshelves with concealed storage. The main bedroom features newer paint and an over-sized closet. The adjacent, Updated Bath serves the Main Bedroom and features a beautiful tile floor, tile shower and quality glass shower enclosure. Also on this level is the Spa Room with whirlpool tub and access to the Laundry/Utility Room. Return to the stairs and continue the tour back up to the hardwood hall, the three upper bedrooms (all with hardwoods) and the previously refreshed hall bath. Take a few steps back to the kitchen and return out onto the screened porch. Notice there's no rear neighbor looking directly in ... what a great spot to relax after a hectic day. The rear yard features a fenced area and a large shed for additional storage. Less than one mile to Shopping & Restaurants. Only 10-min to UofD or Hockessin/PA Line. Welcome Home!
Location
State DE
County New Castle
Area Newark/Glasgow (30905)
Zoning NC6.5
Direction Southeast
Rooms
Other Rooms Living Room, Dining Room, Primary Bedroom, Bedroom 2, Bedroom 3, Bedroom 4, Kitchen, Family Room, Laundry, Other, Screened Porch
Basement Full, Daylight, Partial, Fully Finished
Main Level Bedrooms 3
Interior
Interior Features Built-Ins, Carpet, Ceiling Fan(s), Chair Railings, Combination Kitchen/Dining, Crown Moldings, Kitchen - Country, Kitchen - Eat-In, Recessed Lighting, Soaking Tub, Tub Shower, Window Treatments, Wood Floors
Hot Water Electric
Heating Forced Air
Cooling Central A/C
Flooring Hardwood, Carpet, Ceramic Tile, Vinyl, Laminated
Fireplaces Number 1
Fireplaces Type Screen, Wood, Other
Equipment Cooktop, Dishwasher, Disposal, Dryer, Exhaust Fan, Oven/Range - Electric, Refrigerator, Washer, Water Heater
Furnishings No
Fireplace Y
Window Features Screens,Insulated
Appliance Cooktop, Dishwasher, Disposal, Dryer, Exhaust Fan, Oven/Range - Electric, Refrigerator, Washer, Water Heater
Heat Source Oil
Laundry Basement
Exterior
Exterior Feature Porch(es), Screened, Roof
Fence Chain Link
Utilities Available Cable TV, Natural Gas Available
Water Access N
Roof Type Asphalt
Accessibility None
Porch Porch(es), Screened, Roof
Garage N
Building
Story 2
Sewer Public Septic
Water Public
Architectural Style Bi-level
Level or Stories 2
Additional Building Above Grade, Below Grade
Structure Type Dry Wall
New Construction N
Schools
School District Christina
Others
Pets Allowed Y
Senior Community No
Tax ID 08-042.40-013
Ownership Fee Simple
SqFt Source Assessor
Acceptable Financing Cash, Conventional, FHA, VA
Horse Property N
Listing Terms Cash, Conventional, FHA, VA
Financing Cash,Conventional,FHA,VA
Special Listing Condition Standard
Pets Allowed No Pet Restrictions
Read Less
Want to know what your home might be worth? Contact us for a FREE valuation!

Our team is ready to help you sell your home for the highest possible price ASAP

Bought with Jason J Duncan • BHHS Fox & Roach - Hockessin





