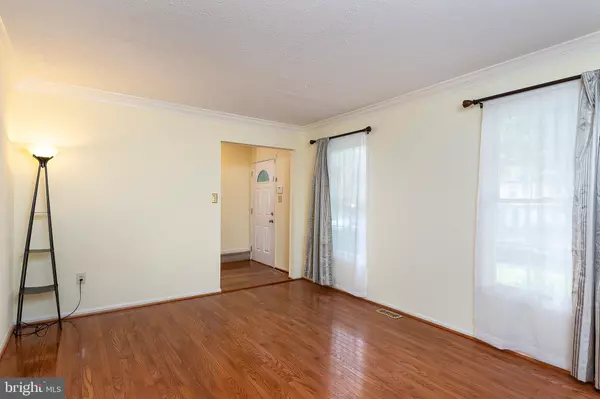$465,000
$459,900
1.1%For more information regarding the value of a property, please contact us for a free consultation.
10852 BEECH CREEK DR Columbia, MD 21044
4 Beds
4 Baths
2,825 SqFt
Key Details
Sold Price $465,000
Property Type Single Family Home
Sub Type Detached
Listing Status Sold
Purchase Type For Sale
Square Footage 2,825 sqft
Price per Sqft $164
Subdivision Beech Creek
MLS Listing ID MDHW285450
Sold Date 11/16/20
Style Colonial
Bedrooms 4
Full Baths 3
Half Baths 1
HOA Fees $55/mo
HOA Y/N Y
Abv Grd Liv Area 2,025
Originating Board BRIGHT
Year Built 1987
Annual Tax Amount $6,420
Tax Year 2020
Lot Size 8,407 Sqft
Acres 0.19
Property Description
Honey Stop The Car and Drop The Suitcases!!! Immediately Available!! Move In Condition!! Traditional Home Located on Cul-de-Sac and no Through streets!!! Vibrant Paint Schemes Gleaming Hardwoods - Neutral Carpeting - Upgraded Expanded Kitchen, Tile Flooring w/Corian Countertops Any Chef would Just Love - Breakfast Room w/Private View - Spacious and Inviting Family Room Opens onto Fully Enclosed Deck with Access to Stamped Concrete Expanded Patio - Fully Finished and Family Oriented Basement with Den / Office and Laundry room - Expanded Bedrooms / Sleeping Quarters /Area - RING Security Camera- New High End Insulated Garage Door with Self Close Security Feature - Dual Filtered Return Air Intakes - Updated Hall Bathroom - Take a Look At The Size of The Bedrooms!!! DO NOT CONTACT SHOWING TIME OR ANY SHOWING SERVICE....
Location
State MD
County Howard
Zoning RSC
Direction North
Rooms
Other Rooms Living Room, Dining Room, Primary Bedroom, Bedroom 2, Bedroom 3, Bedroom 4, Kitchen, Family Room, Den, Foyer, Breakfast Room, Great Room, Laundry, Utility Room, Bathroom 1, Bathroom 3, Primary Bathroom, Full Bath, Screened Porch
Basement Full, Fully Finished, Heated, Improved, Interior Access, Poured Concrete, Sump Pump
Interior
Interior Features Breakfast Area, Carpet, Ceiling Fan(s), Family Room Off Kitchen, Floor Plan - Traditional, Formal/Separate Dining Room, Kitchen - Country, Primary Bath(s), Pantry, Soaking Tub, Stall Shower, Tub Shower, Upgraded Countertops, Walk-in Closet(s), Window Treatments
Hot Water Electric
Heating Forced Air, Heat Pump(s)
Cooling Central A/C, Ceiling Fan(s)
Flooring Carpet
Equipment Built-In Microwave, Dishwasher, Disposal, Dryer, Dryer - Electric, Dryer - Front Loading, Exhaust Fan, Humidifier, Icemaker, Microwave, Oven - Self Cleaning, Oven - Single, Oven/Range - Electric, Refrigerator, Stove, Washer, Washer - Front Loading, Water Heater
Window Features Double Hung,Double Pane,Insulated,Screens,Wood Frame
Appliance Built-In Microwave, Dishwasher, Disposal, Dryer, Dryer - Electric, Dryer - Front Loading, Exhaust Fan, Humidifier, Icemaker, Microwave, Oven - Self Cleaning, Oven - Single, Oven/Range - Electric, Refrigerator, Stove, Washer, Washer - Front Loading, Water Heater
Heat Source Electric
Laundry Basement, Lower Floor
Exterior
Exterior Feature Deck(s), Patio(s), Screened
Parking Features Additional Storage Area, Garage - Front Entry, Garage Door Opener, Inside Access, Oversized
Garage Spaces 5.0
Utilities Available Cable TV, Phone, Phone Connected, Under Ground, Water Available, Sewer Available
Water Access N
Roof Type Asphalt
Accessibility None
Porch Deck(s), Patio(s), Screened
Attached Garage 1
Total Parking Spaces 5
Garage Y
Building
Lot Description Backs to Trees, Corner, Cul-de-sac, Landscaping, No Thru Street, Rear Yard, Road Frontage, SideYard(s)
Story 3
Foundation Active Radon Mitigation, Slab
Sewer Public Sewer
Water Public
Architectural Style Colonial
Level or Stories 3
Additional Building Above Grade, Below Grade
New Construction N
Schools
School District Howard County Public School System
Others
Pets Allowed Y
HOA Fee Include Common Area Maintenance,Management
Senior Community No
Tax ID 1405400635
Ownership Fee Simple
SqFt Source Assessor
Security Features Electric Alarm,Monitored,Security System
Acceptable Financing Cash, Conventional, FHA, FHA 203(b), VA
Listing Terms Cash, Conventional, FHA, FHA 203(b), VA
Financing Cash,Conventional,FHA,FHA 203(b),VA
Special Listing Condition Standard
Pets Allowed No Pet Restrictions
Read Less
Want to know what your home might be worth? Contact us for a FREE valuation!

Our team is ready to help you sell your home for the highest possible price ASAP

Bought with Chris J Tsucalas • RE/MAX Realty Group





