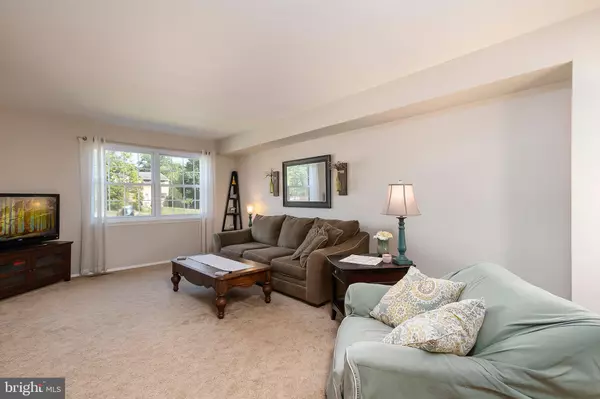$279,000
$279,000
For more information regarding the value of a property, please contact us for a free consultation.
14 GOLDEN HILL CT Catonsville, MD 21228
3 Beds
3 Baths
1,890 SqFt
Key Details
Sold Price $279,000
Property Type Townhouse
Sub Type Interior Row/Townhouse
Listing Status Sold
Purchase Type For Sale
Square Footage 1,890 sqft
Price per Sqft $147
Subdivision Drexel Woods
MLS Listing ID MDBC502718
Sold Date 10/20/20
Style Colonial
Bedrooms 3
Full Baths 2
Half Baths 1
HOA Fees $25/ann
HOA Y/N Y
Abv Grd Liv Area 1,440
Originating Board BRIGHT
Year Built 1980
Annual Tax Amount $3,348
Tax Year 2019
Lot Size 1,900 Sqft
Acres 0.04
Property Description
BRAND NEW ROOF INSTALLED ON 9/22. IT'S GREAT TO LIVE IN 21228!" PREMIUM CUL-DE-SAC LOCATION*MOVE IN CONDITION BACKING TO THE STATE PARK! UPDATED KITCHEN*SPACIOUS ADJOINING DINING AREA*MASTER BEDROOM HAS A PRIVATE BATH AND WALK-IN CLOSET*EXCEPTIONALLY LARGE UNDER STAIRS CLOSET ON THE MAIN LEVEL*LOTS OF STORAGE-UTILITY/LAUNDRY ROOM (WORK BENCH/SAFE CABINET AND SHELVING CONVEYS)*FINISHED LOWER LEVEL WITH BUILT-INS, SLIDER TO THE OUTSIDE DECK. BEAUTIFUL OUTDOOR AREA INCLUDES DECK, FULLY FENCED YARD -PERFECT PLAY YARD/GREAT FOR PETS,TOO! SIDEWALK IN REAR BETWEEN HOUSES AND PARKLAND*TUCKED-AWAY COMMUNITY BUT CONVENIENT TO SHOPPING AND MAJOR TRAVEL ROUTES. SELLERS LOOKING FOR A QUICK SETTLEMENT WITH A RENT BACK.
Location
State MD
County Baltimore
Zoning RESIDENTIAL
Rooms
Other Rooms Living Room, Dining Room, Primary Bedroom, Bedroom 2, Bedroom 3, Kitchen, Family Room, Utility Room, Bathroom 2, Primary Bathroom, Half Bath
Basement Improved, Partially Finished, Walkout Level
Interior
Interior Features Dining Area, Floor Plan - Traditional, Floor Plan - Open, Kitchen - Country, Kitchen - Gourmet, Kitchen - Table Space, Primary Bath(s), Stall Shower, Tub Shower, Walk-in Closet(s)
Hot Water Electric
Heating Heat Pump(s)
Cooling Central A/C, Heat Pump(s)
Flooring Carpet, Laminated
Equipment Built-In Microwave, Disposal, Dryer - Electric, Refrigerator, Stove, Washer
Furnishings No
Fireplace N
Appliance Built-In Microwave, Disposal, Dryer - Electric, Refrigerator, Stove, Washer
Heat Source Electric
Laundry Lower Floor
Exterior
Exterior Feature Deck(s)
Utilities Available Under Ground
Waterfront N
Water Access N
View Park/Greenbelt, Scenic Vista, Trees/Woods
Roof Type Asbestos Shingle
Accessibility None
Porch Deck(s)
Parking Type On Street
Garage N
Building
Story 3
Sewer Public Sewer
Water Public
Architectural Style Colonial
Level or Stories 3
Additional Building Above Grade, Below Grade
Structure Type Dry Wall
New Construction N
Schools
School District Baltimore County Public Schools
Others
Pets Allowed Y
Senior Community No
Tax ID 04011800006865
Ownership Fee Simple
SqFt Source Assessor
Special Listing Condition Standard
Pets Description No Pet Restrictions
Read Less
Want to know what your home might be worth? Contact us for a FREE valuation!

Our team is ready to help you sell your home for the highest possible price ASAP

Bought with Yaron Kaminski • RE/MAX Advantage Realty






