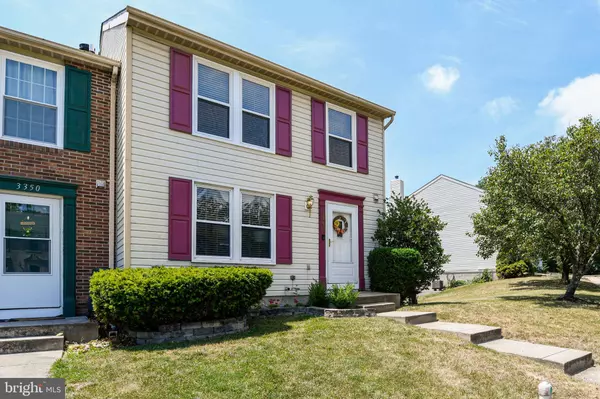$225,000
$224,900
For more information regarding the value of a property, please contact us for a free consultation.
3348 RACCOON CT Abingdon, MD 21009
3 Beds
3 Baths
1,440 SqFt
Key Details
Sold Price $225,000
Property Type Townhouse
Sub Type End of Row/Townhouse
Listing Status Sold
Purchase Type For Sale
Square Footage 1,440 sqft
Price per Sqft $156
Subdivision Box Hill South
MLS Listing ID MDHR249466
Sold Date 08/28/20
Style Colonial
Bedrooms 3
Full Baths 1
Half Baths 2
HOA Fees $67/mo
HOA Y/N Y
Abv Grd Liv Area 1,240
Originating Board BRIGHT
Year Built 1989
Annual Tax Amount $1,944
Tax Year 2019
Lot Size 2,500 Sqft
Acres 0.06
Property Description
Desirable end-of-group townhome in Box Hill South! Enjoy a larger fenced and flat backyard, basement walkout to covered patio, and an XL rear deck. All major updates have been done in the last two years. 2020: full bathroom regrout, pergo flooring in basement, 2019: new upper level windows and dining room slider, 2018: new Lennox HVAC, hot water heater, water line replacement, asphalt shingle roof, and carpeting in upper level. Amenities include custom plantation blinds for all windows, neutral paint throughout, newer appliances, and a bathroom on all three levels! Ideal location near parks, shopping, restaurants, and commuter routes. This move-in ready home will not last long, schedule your showing today!
Location
State MD
County Harford
Zoning R4
Direction Northeast
Rooms
Other Rooms Living Room, Dining Room, Primary Bedroom, Bedroom 2, Bedroom 3, Kitchen, Family Room, Utility Room, Bathroom 1, Bathroom 2, Bathroom 3
Basement Connecting Stairway, Daylight, Partial, Full, Improved, Outside Entrance, Partially Finished, Rear Entrance, Shelving, Sump Pump, Walkout Level, Water Proofing System
Interior
Interior Features Attic, Built-Ins, Carpet, Ceiling Fan(s), Dining Area, Exposed Beams, Floor Plan - Open, Formal/Separate Dining Room, Pantry, Walk-in Closet(s), Wood Floors
Hot Water Electric
Heating Heat Pump(s), Forced Air
Cooling Central A/C, Ceiling Fan(s)
Flooring Carpet, Ceramic Tile, Hardwood, Laminated
Equipment Built-In Microwave, Dishwasher, Disposal, Dryer, Exhaust Fan, Icemaker, Oven - Single, Oven/Range - Electric, Refrigerator, Washer
Furnishings No
Fireplace N
Window Features Screens
Appliance Built-In Microwave, Dishwasher, Disposal, Dryer, Exhaust Fan, Icemaker, Oven - Single, Oven/Range - Electric, Refrigerator, Washer
Heat Source Electric
Laundry Basement
Exterior
Exterior Feature Deck(s), Patio(s)
Fence Fully, Rear, Privacy, Wood
Amenities Available Common Grounds, Tot Lots/Playground
Waterfront N
Water Access N
View Garden/Lawn, Trees/Woods
Roof Type Asphalt
Accessibility None
Porch Deck(s), Patio(s)
Parking Type Parking Lot
Garage N
Building
Lot Description No Thru Street
Story 3
Sewer Public Sewer
Water Public
Architectural Style Colonial
Level or Stories 3
Additional Building Above Grade, Below Grade
New Construction N
Schools
School District Harford County Public Schools
Others
Pets Allowed Y
HOA Fee Include Common Area Maintenance,Snow Removal,Trash
Senior Community No
Tax ID 1301207512
Ownership Fee Simple
SqFt Source Assessor
Security Features Smoke Detector
Special Listing Condition Standard
Pets Description Cats OK, Dogs OK
Read Less
Want to know what your home might be worth? Contact us for a FREE valuation!

Our team is ready to help you sell your home for the highest possible price ASAP

Bought with Lee R. Tessier • Tessier Real Estate






