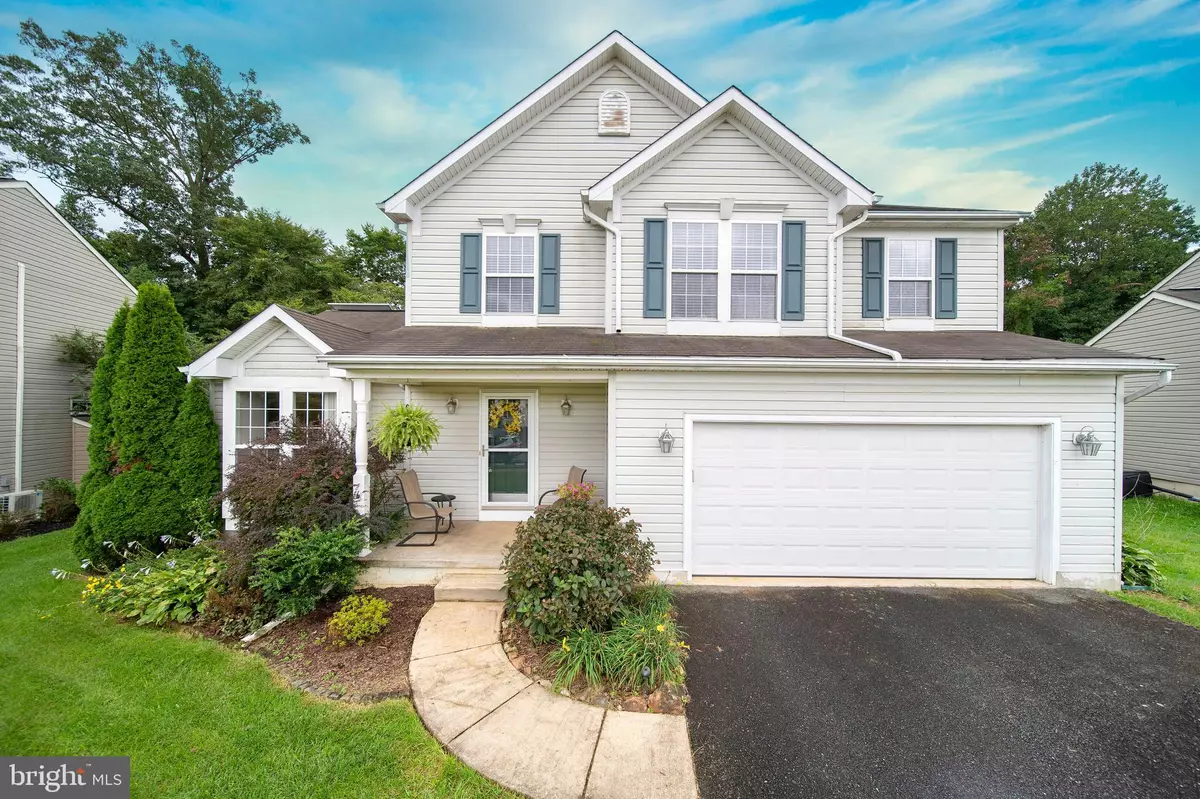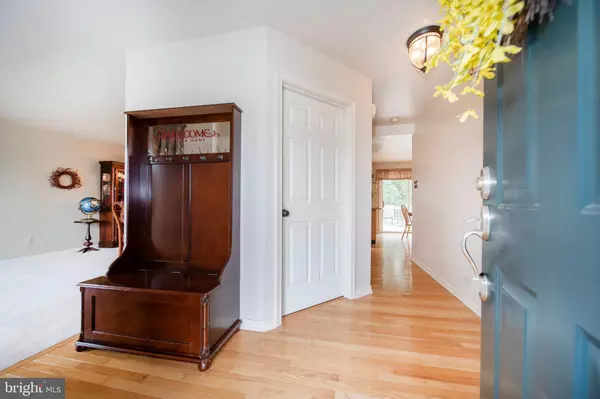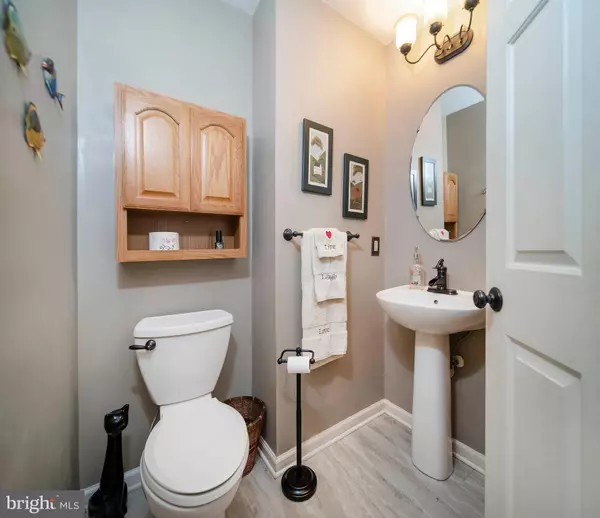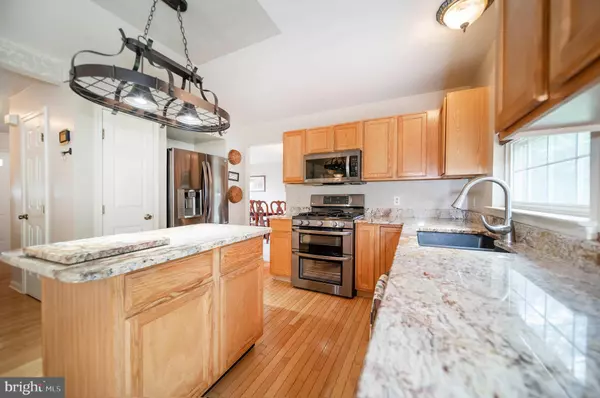$340,000
$344,900
1.4%For more information regarding the value of a property, please contact us for a free consultation.
5 HARGROVE CT Newark, DE 19702
4 Beds
3 Baths
2,025 SqFt
Key Details
Sold Price $340,000
Property Type Single Family Home
Sub Type Detached
Listing Status Sold
Purchase Type For Sale
Square Footage 2,025 sqft
Price per Sqft $167
Subdivision Woodland Village
MLS Listing ID DENC508980
Sold Date 10/22/20
Style Contemporary
Bedrooms 4
Full Baths 2
Half Baths 1
HOA Fees $22/ann
HOA Y/N Y
Abv Grd Liv Area 2,025
Originating Board BRIGHT
Year Built 2000
Annual Tax Amount $2,978
Tax Year 2020
Lot Size 8,712 Sqft
Acres 0.2
Lot Dimensions 58.90 x 122.00
Property Description
WOODLAND VILLAGE - Move right in to this 4 Bed, 2.5 Bath Single Family Home located within the 5-Mile Radius of the highly ranked NEWARK CHARTER SCHOOL. A sizable driveway with a 2-CAR GARAGE provides plenty of parking upon arrival! The covered front porch welcomes you into the foyer where you will find the coat closet and recently UPDATED powder room. To the left you can find the formal living/dining room areas. Follow the HARDWOOD floors straight through to the spacious EAT-IN kitchen complete with GRANITE countertops, newer STAINLESS-STEEL APPLIANCES, and pantry. Open to the kitchen is the family room complete with a newly installed GAS FIREPLACE. Sliders from the kitchen lead to the large DECK and HOTTUB, situated on a private lot! Back inside you will also find access to the 2-car garage and basement. Head upstairs to find 4 bedrooms and 2 full bathrooms. The master bedroom comes complete with a WALK-IN CLOSET & a full MASTER BATH! The master bathroom features updated vinyl plank flooring as well as double sinks and a large soaking tub with jets! The 3 additional bedrooms are of good size and the 2nd bath can be found in the hall also with updated vinyl plank flooring. A great addition of space can be found in the PARTIALLY FINSIHED BASEMENT just waiting for you to add the finishing touches and make it your own! An unfinished section of the basement includes the laundry room 2 additional freezers and a workbench area. This spacious home also includes OWNED SOLAR PANELS! CONVENIENTLY LOCATED just minutes from tons of stores, restaurants and major roadways, I-95, DE-896 & DE-40. Only a few miles from Glasgow Park & close to the University of Delaware. Don't wait, call to schedule your tour today!!
Location
State DE
County New Castle
Area Newark/Glasgow (30905)
Zoning NC6.5
Rooms
Other Rooms Living Room, Dining Room, Primary Bedroom, Bedroom 2, Bedroom 3, Bedroom 4, Kitchen, Family Room, Basement
Basement Full, Partially Finished
Interior
Interior Features Kitchen - Eat-In, Kitchen - Island, Upgraded Countertops, Primary Bath(s), Walk-in Closet(s), Soaking Tub, Pantry, Combination Dining/Living, Family Room Off Kitchen, Floor Plan - Traditional, Window Treatments
Hot Water Natural Gas
Heating Forced Air
Cooling Central A/C
Fireplaces Number 1
Fireplaces Type Corner, Gas/Propane
Equipment Stainless Steel Appliances, Built-In Microwave, Dishwasher, Dryer, Freezer, Oven/Range - Gas, Refrigerator, Washer, Water Heater
Fireplace Y
Appliance Stainless Steel Appliances, Built-In Microwave, Dishwasher, Dryer, Freezer, Oven/Range - Gas, Refrigerator, Washer, Water Heater
Heat Source Natural Gas
Laundry Basement
Exterior
Exterior Feature Deck(s)
Parking Features Garage Door Opener
Garage Spaces 6.0
Water Access N
View Trees/Woods
Accessibility None
Porch Deck(s)
Attached Garage 2
Total Parking Spaces 6
Garage Y
Building
Lot Description Backs to Trees
Story 2
Sewer Public Sewer
Water Public
Architectural Style Contemporary
Level or Stories 2
Additional Building Above Grade, Below Grade
New Construction N
Schools
School District Christina
Others
Senior Community No
Tax ID 11-021.30-004
Ownership Fee Simple
SqFt Source Assessor
Acceptable Financing Conventional, FHA, Cash, VA
Horse Property N
Listing Terms Conventional, FHA, Cash, VA
Financing Conventional,FHA,Cash,VA
Special Listing Condition Standard
Read Less
Want to know what your home might be worth? Contact us for a FREE valuation!

Our team is ready to help you sell your home for the highest possible price ASAP

Bought with Janell S Foster • BHHS Fox & Roach-Christiana





