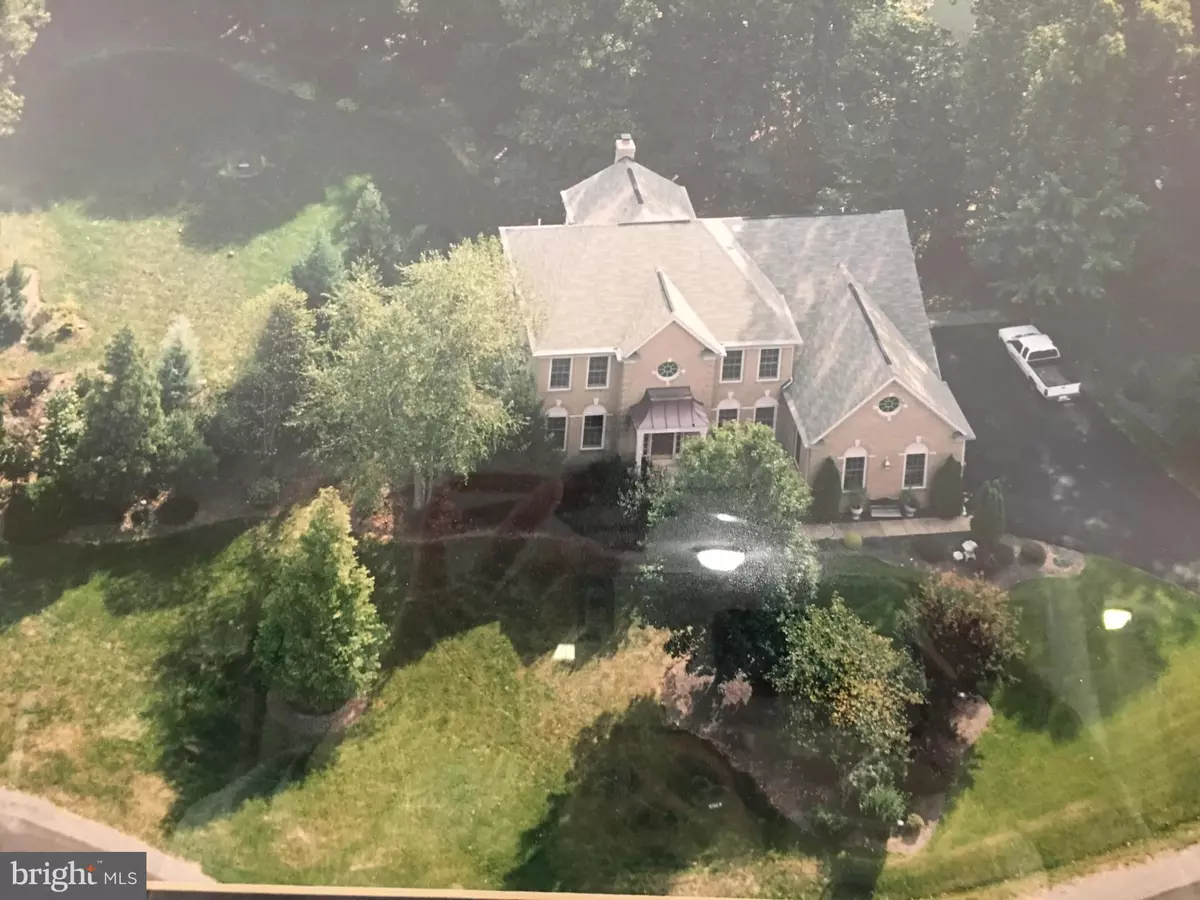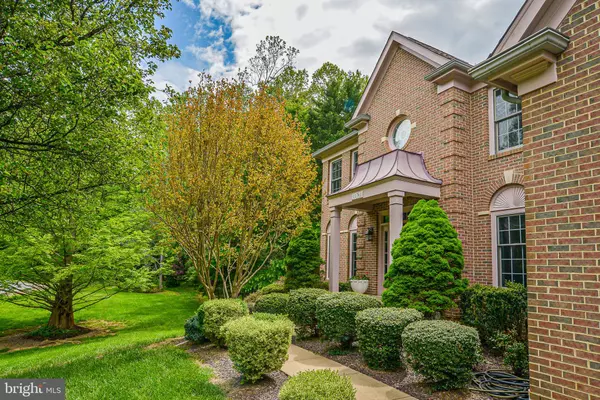$600,000
$614,900
2.4%For more information regarding the value of a property, please contact us for a free consultation.
11761 FINGERLAKE WAY Manassas, VA 20112
4 Beds
4 Baths
3,360 SqFt
Key Details
Sold Price $600,000
Property Type Single Family Home
Sub Type Detached
Listing Status Sold
Purchase Type For Sale
Square Footage 3,360 sqft
Price per Sqft $178
Subdivision Hunters Ridge
MLS Listing ID VAPW493942
Sold Date 06/30/20
Style Colonial,Traditional
Bedrooms 4
Full Baths 3
Half Baths 1
HOA Fees $26/ann
HOA Y/N Y
Abv Grd Liv Area 3,360
Originating Board BRIGHT
Year Built 1996
Annual Tax Amount $6,744
Tax Year 2020
Lot Size 1.000 Acres
Acres 1.0
Property Description
Stunning one of a kind gorgeous home at HUNTERS RIDGE located at the end of a cul de sac. This stately 3,300 plus sq ft on two levels Colonial offers 4 well sized Bedrooms, 3 full Baths, Laundry room at bedroom level, and walk-in closets. Main level office with views of beautiful back yard full of flowers and evergreens, trees and more trees. Family room has a real masonry chimney with ventless gas fireplace. Ideal Kitchen with gas cook top and enough counter space for the whole family. UPDATES: Roof, furnace heating, cooling ac, water heater, sump pump, wall oven/microwave. 3 car garage plus over 1,500 sq ft walk up basement. You will love this friendly, welcoming type of neighbors from all over the states and around the world. Very very special.
Location
State VA
County Prince William
Zoning SR1
Direction West
Rooms
Other Rooms Living Room, Dining Room, Primary Bedroom, Bedroom 2, Bedroom 4, Kitchen, Family Room, Den, Breakfast Room, Laundry, Bathroom 1, Bathroom 2, Bathroom 3
Basement Other, Heated, Full, Outside Entrance, Side Entrance, Space For Rooms, Sump Pump, Walkout Stairs, Windows
Interior
Interior Features Family Room Off Kitchen, Floor Plan - Open, Formal/Separate Dining Room, Kitchen - Eat-In, Kitchen - Gourmet, Kitchen - Table Space, Soaking Tub, Stall Shower, Upgraded Countertops, Walk-in Closet(s), Water Treat System, Wood Floors
Hot Water Natural Gas
Heating Forced Air
Cooling Ceiling Fan(s), Central A/C
Flooring Carpet, Ceramic Tile, Hardwood, Laminated
Fireplaces Number 1
Fireplaces Type Brick, Mantel(s)
Equipment Built-In Microwave, Cooktop, Dishwasher, Disposal, Dryer, Dryer - Gas, Exhaust Fan, Microwave, Oven - Self Cleaning, Refrigerator, Stainless Steel Appliances, Washer, Washer - Front Loading, Water Conditioner - Owned, Water Heater - High-Efficiency
Furnishings No
Fireplace Y
Appliance Built-In Microwave, Cooktop, Dishwasher, Disposal, Dryer, Dryer - Gas, Exhaust Fan, Microwave, Oven - Self Cleaning, Refrigerator, Stainless Steel Appliances, Washer, Washer - Front Loading, Water Conditioner - Owned, Water Heater - High-Efficiency
Heat Source Natural Gas
Laundry Upper Floor
Exterior
Parking Features Garage - Side Entry
Garage Spaces 3.0
Utilities Available Electric Available, Natural Gas Available
Water Access N
Accessibility 36\"+ wide Halls
Attached Garage 3
Total Parking Spaces 3
Garage Y
Building
Story 3
Sewer Approved System
Water Well
Architectural Style Colonial, Traditional
Level or Stories 3
Additional Building Above Grade, Below Grade
New Construction N
Schools
Elementary Schools Signal Hill
Middle Schools Parkside
High Schools Osbourn Park
School District Prince William County Public Schools
Others
HOA Fee Include Trash
Senior Community No
Tax ID 7993-69-7486
Ownership Fee Simple
SqFt Source Assessor
Security Features Smoke Detector
Acceptable Financing Cash, Conventional, VA, FHA
Horse Property N
Listing Terms Cash, Conventional, VA, FHA
Financing Cash,Conventional,VA,FHA
Special Listing Condition Standard
Read Less
Want to know what your home might be worth? Contact us for a FREE valuation!

Our team is ready to help you sell your home for the highest possible price ASAP

Bought with Thierry M Roche • Keller Williams Realty





