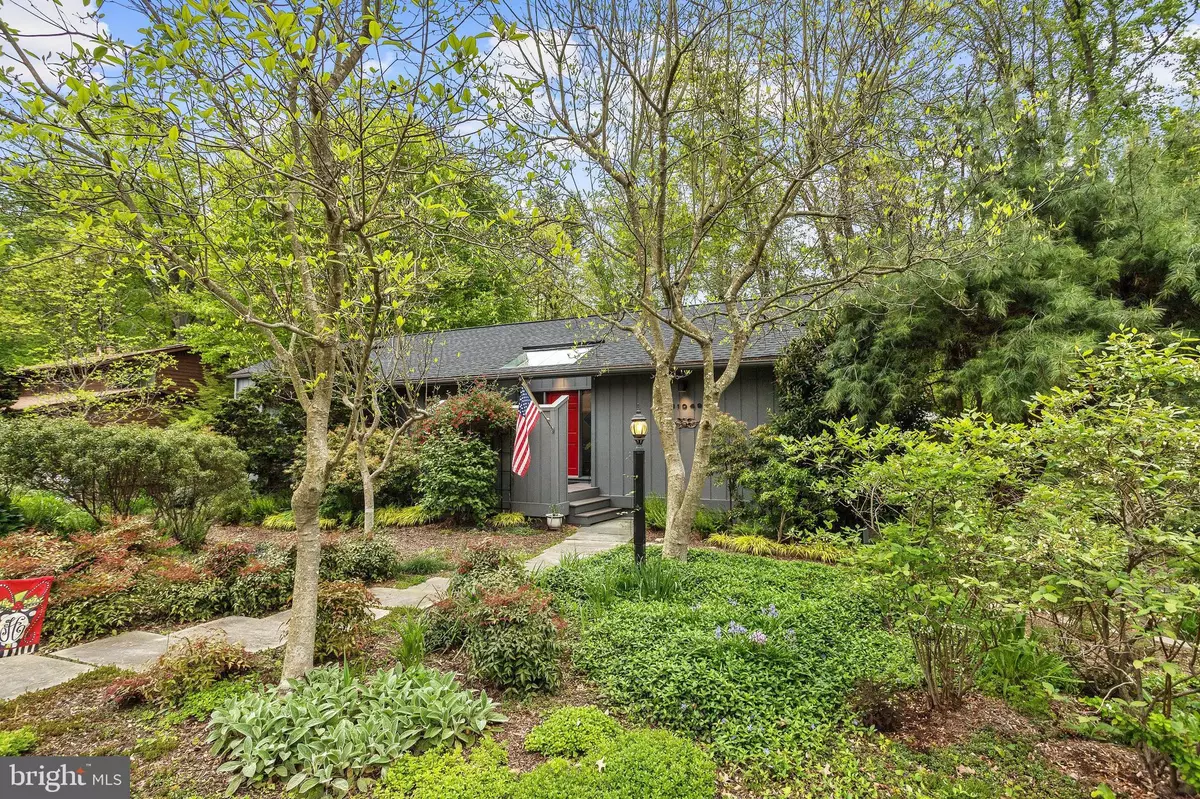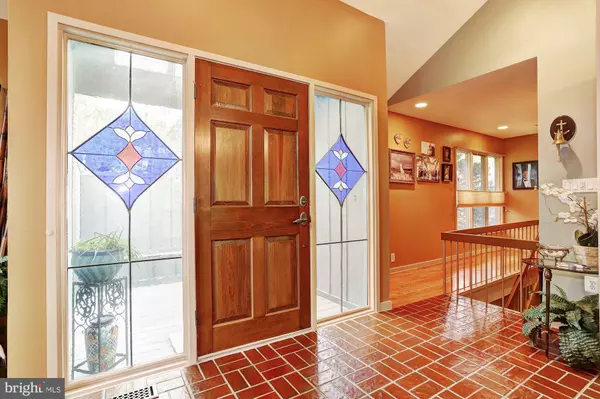$556,000
$556,000
For more information regarding the value of a property, please contact us for a free consultation.
11049 WOOD ELVES WAY Columbia, MD 21044
4 Beds
3 Baths
2,487 SqFt
Key Details
Sold Price $556,000
Property Type Single Family Home
Sub Type Detached
Listing Status Sold
Purchase Type For Sale
Square Footage 2,487 sqft
Price per Sqft $223
Subdivision Hobbits Glen
MLS Listing ID MDHW278964
Sold Date 06/15/20
Style Contemporary
Bedrooms 4
Full Baths 2
Half Baths 1
HOA Fees $109/mo
HOA Y/N Y
Abv Grd Liv Area 1,422
Originating Board BRIGHT
Year Built 1974
Annual Tax Amount $6,094
Tax Year 2019
Lot Size 0.349 Acres
Acres 0.35
Property Description
Own your own private retreat in the highly sought after Hobbit s Glen golf course community of Columbia. Sited on 1/3 acre backing to preserved land, this meticulously maintained home boasts updates including a new 50 year warranty roof, HVAC, kitchen, hot water heater, radon system, and more! A paved wooded walkway leads you to the inviting front entrance showcasing a composite deck with built in seating. Natural light shines through the custom stained glass windows to the foyer that exposes a bright and airy open main level with soaring cathedral ceilings, gleaming hardwood floors and recessed lighting throughout, dual access to the expansive deck, and showcases a floor to ceiling, wood burning brick fireplace. Prepare your favorite meals in the completely updated chef s kitchen featuring granite counters, subway tile backsplash, soft close 42 inch white cabinetry, large pantry, stainless appliances, a gas stove and new dishwasher with a solar tube to allow natural light. The convenient main level owner s suite highlights a cathedral ceiling and skylight, extended closets, its own balcony and an en suite bath with a dual granite vanity and soaking tub skylight. A powder room and second bedroom or optional home office with built in shelving and floor to ceiling windows complete the main level. Ceramic tile flooring flows throughout the lower level that includes a family room, 2 bedrooms, a full bath and a large laundry room and offers sliding door access to the covered patio and backyard. Stunning natural landscaping allows for minimal lawn care and serene wooded views from the expansive deck. Ample parking on the newly paved driveway and the 2 car garage provides extra storage space. Dont miss this beautiful home! Note: Washer, dryer and refrigerators being sold AS IS.
Location
State MD
County Howard
Zoning NT
Rooms
Other Rooms Living Room, Dining Room, Primary Bedroom, Bedroom 2, Bedroom 3, Bedroom 4, Kitchen, Family Room, Foyer, Laundry
Basement Connecting Stairway, Daylight, Full, Fully Finished, Interior Access, Outside Entrance, Rear Entrance, Walkout Level, Windows
Main Level Bedrooms 2
Interior
Interior Features Attic, Breakfast Area, Built-Ins, Ceiling Fan(s), Dining Area, Entry Level Bedroom, Exposed Beams, Floor Plan - Open, Formal/Separate Dining Room, Kitchen - Gourmet, Primary Bath(s), Recessed Lighting, Skylight(s), Solar Tube(s), Stain/Lead Glass, Upgraded Countertops, Window Treatments, Wood Floors
Hot Water Natural Gas
Heating Forced Air, Programmable Thermostat
Cooling Ceiling Fan(s), Central A/C, Programmable Thermostat, Whole House Fan
Flooring Ceramic Tile, Hardwood
Fireplaces Number 1
Fireplaces Type Brick, Fireplace - Glass Doors, Screen, Wood
Equipment Dishwasher, Disposal, Dryer - Front Loading, ENERGY STAR Clothes Washer, Exhaust Fan, Icemaker, Microwave, Oven - Self Cleaning, Oven/Range - Gas, Range Hood, Refrigerator, Stainless Steel Appliances, Washer - Front Loading, Water Dispenser, Water Heater, Air Cleaner
Fireplace Y
Window Features Casement,Double Pane,Screens,Skylights
Appliance Dishwasher, Disposal, Dryer - Front Loading, ENERGY STAR Clothes Washer, Exhaust Fan, Icemaker, Microwave, Oven - Self Cleaning, Oven/Range - Gas, Range Hood, Refrigerator, Stainless Steel Appliances, Washer - Front Loading, Water Dispenser, Water Heater, Air Cleaner
Heat Source Natural Gas
Laundry Has Laundry, Lower Floor
Exterior
Exterior Feature Balcony, Deck(s), Patio(s), Porch(es)
Parking Features Additional Storage Area, Garage - Side Entry, Garage Door Opener, Inside Access
Garage Spaces 8.0
Water Access N
View Garden/Lawn, Trees/Woods
Roof Type Architectural Shingle
Accessibility Other
Porch Balcony, Deck(s), Patio(s), Porch(es)
Attached Garage 2
Total Parking Spaces 8
Garage Y
Building
Lot Description Landscaping, Trees/Wooded
Story 2
Sewer Public Sewer
Water Public
Architectural Style Contemporary
Level or Stories 2
Additional Building Above Grade, Below Grade
Structure Type 2 Story Ceilings,9'+ Ceilings,Cathedral Ceilings,Dry Wall,High,Paneled Walls,Vaulted Ceilings
New Construction N
Schools
Elementary Schools Call School Board
Middle Schools Call School Board
High Schools Call School Board
School District Howard County Public School System
Others
Senior Community No
Tax ID 1415029528
Ownership Fee Simple
SqFt Source Assessor
Security Features Main Entrance Lock,Smoke Detector
Special Listing Condition Standard
Read Less
Want to know what your home might be worth? Contact us for a FREE valuation!

Our team is ready to help you sell your home for the highest possible price ASAP

Bought with Chris Smith • BH Realty





