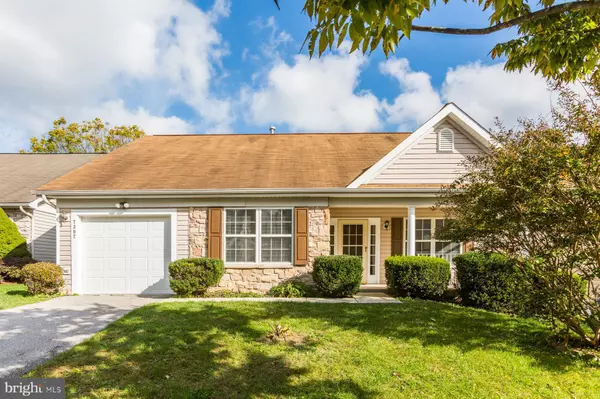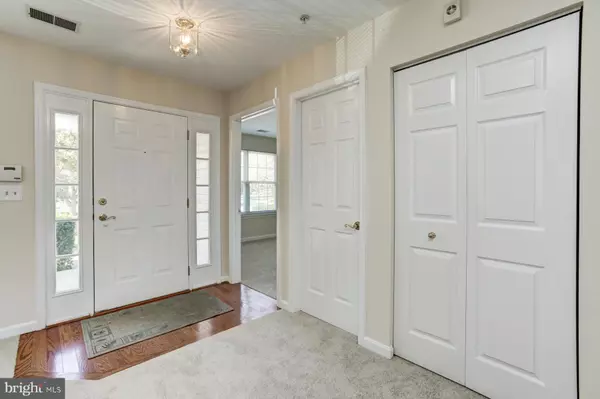$340,000
$330,000
3.0%For more information regarding the value of a property, please contact us for a free consultation.
7302 SUMMERWIND CIR Laurel, MD 20707
3 Beds
3 Baths
2,166 SqFt
Key Details
Sold Price $340,000
Property Type Single Family Home
Sub Type Detached
Listing Status Sold
Purchase Type For Sale
Square Footage 2,166 sqft
Price per Sqft $156
Subdivision Willow Oaks
MLS Listing ID MDPG585532
Sold Date 12/02/20
Style Ranch/Rambler
Bedrooms 3
Full Baths 2
Half Baths 1
HOA Fees $50/mo
HOA Y/N Y
Abv Grd Liv Area 2,166
Originating Board BRIGHT
Year Built 2000
Annual Tax Amount $4,842
Tax Year 2020
Lot Size 5,984 Sqft
Acres 0.14
Property Description
Absolutely adorable home in this lovely 55 and older community! This charming home is conveniently located minutes from 1-95 and close to shopping and restaurants! Fresh paint throughout, brand new carpet and kitchen flooring, professionally cleaned and ready to move in to! The main level features a large primary suite with private bath, double sinks, private vanity area and large walk in closet! There's also another bedroom on the main level. The eat in kitchen is open to a sun room with vaulted ceilings, palladium window and sliding doors to a very private patio and large backyard. The formal living and dining rooms are light and bright. The upper level features another bedroom and full bathroom and a huge family room! Spacious one car garage, laundry room with washer and dryer, ceiling fans and large front porch are some of the features! Easy to show!
Location
State MD
County Prince Georges
Zoning R80
Rooms
Other Rooms Living Room, Dining Room, Primary Bedroom, Bedroom 2, Bedroom 3, Kitchen, Family Room, Sun/Florida Room, Laundry
Main Level Bedrooms 2
Interior
Interior Features Carpet, Ceiling Fan(s), Combination Dining/Living, Family Room Off Kitchen, Kitchen - Table Space, Pantry, Primary Bath(s), Walk-in Closet(s)
Hot Water Electric
Heating Forced Air
Cooling Ceiling Fan(s), Central A/C
Flooring Carpet, Laminated, Vinyl
Equipment Dishwasher, Disposal, Dryer, Exhaust Fan, Icemaker, Oven/Range - Electric, Refrigerator, Washer, Water Dispenser
Fireplace N
Appliance Dishwasher, Disposal, Dryer, Exhaust Fan, Icemaker, Oven/Range - Electric, Refrigerator, Washer, Water Dispenser
Heat Source Natural Gas
Exterior
Exterior Feature Patio(s), Porch(es)
Parking Features Garage - Front Entry, Garage Door Opener
Garage Spaces 1.0
Amenities Available Community Center
Water Access N
Accessibility Other
Porch Patio(s), Porch(es)
Attached Garage 1
Total Parking Spaces 1
Garage Y
Building
Story 2
Sewer Public Sewer
Water Public
Architectural Style Ranch/Rambler
Level or Stories 2
Additional Building Above Grade, Below Grade
Structure Type Vaulted Ceilings
New Construction N
Schools
School District Prince George'S County Public Schools
Others
HOA Fee Include Common Area Maintenance
Senior Community Yes
Age Restriction 55
Tax ID 17103184504
Ownership Fee Simple
SqFt Source Assessor
Special Listing Condition Standard
Read Less
Want to know what your home might be worth? Contact us for a FREE valuation!

Our team is ready to help you sell your home for the highest possible price ASAP

Bought with Reta Sponsky • RE/MAX Advantage Realty





